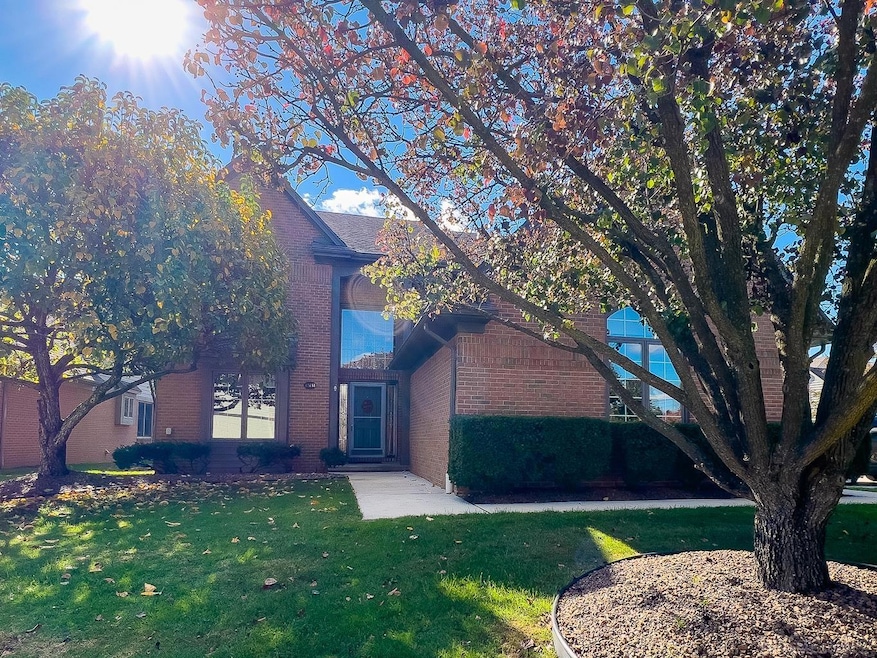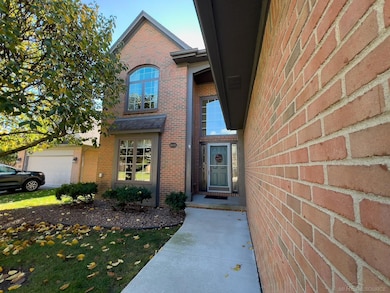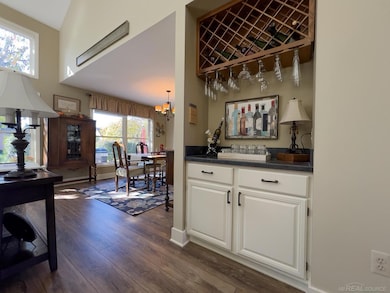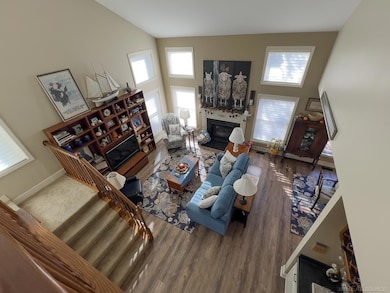43681 Perignon Dr Unit 18 Sterling Heights, MI 48314
Estimated payment $2,485/month
Highlights
- Very Popular Property
- Colonial Architecture
- Wood Flooring
- Adlai Stevenson High School Rated 9+
- Cathedral Ceiling
- Sun or Florida Room
About This Home
LOCATION LOCATION LOCATION!! 19/Ryan – this home is ideal. Less than a mile to healthcare, parks, shopping, etc. Updated inside and out including: new kitchen, baths, windows, furnace, roof, flooring, paint, concrete drive, sidewalks, patio, & more. Tasteful details everywhere: subtle stair lighting, wine bar, gas fireplace, skylight in primary bath, decorative light fixtures, elegant sheer shades with remote controlled uppers throughout, and an abundance of natural lighting in nearly every room. Breathtaking 2 story vaulted ceilings in Great Room and Foyer. Entry level flex room can be whatever your lifestyle demands ie: office, den, bedroom, nursery, study, media room, game room, home gym, playroom, craft room... Bright XL basement has carpet & is plumbed for a future 4th bathroom. Relax in the 3 season sunroom or meander out to your LARGE lot featuring plenty of excess land (see pics). Find a generously sized concrete patio nestled among an abundance of natural greenery for maximum privacy outdoors. Enjoy Utica Schools! And the best part: LOW $130 HOA dues include lawn & snow maintenance right up to your front/side doors-driveway too!. HIGHEST & BEST OFFERS DUE SUNDAY 10/26/2025 BY 6PM.
Listing Agent
Keller Williams Paint Creek License #MISPE-6506043878 Listed on: 10/23/2025

Home Details
Home Type
- Single Family
Est. Annual Taxes
Year Built
- Built in 1993
Lot Details
- 0.27 Acre Lot
- Lot Dimensions are 73x161
HOA Fees
- $130 Monthly HOA Fees
Home Design
- Colonial Architecture
- Brick Exterior Construction
- Poured Concrete
Interior Spaces
- 1,921 Sq Ft Home
- 2-Story Property
- Cathedral Ceiling
- Gas Fireplace
- Window Treatments
- Great Room with Fireplace
- Formal Dining Room
- Den
- Sun or Florida Room
- Partially Finished Basement
- Sump Pump
Kitchen
- Breakfast Area or Nook
- Oven or Range
- Microwave
- Dishwasher
Flooring
- Wood
- Carpet
Bedrooms and Bathrooms
- 3 Bedrooms
- Walk-In Closet
Parking
- 2 Car Attached Garage
- Side Facing Garage
Outdoor Features
- Patio
Utilities
- Forced Air Heating and Cooling System
- Heating System Uses Natural Gas
- Gas Water Heater
Community Details
- Association fees include ground maintenance, snow removal
- Key Association Management HOA
- The Parc @ Vineyards Subdivision
- Maintained Community
Listing and Financial Details
- Assessor Parcel Number 1005302018
Map
Home Values in the Area
Average Home Value in this Area
Tax History
| Year | Tax Paid | Tax Assessment Tax Assessment Total Assessment is a certain percentage of the fair market value that is determined by local assessors to be the total taxable value of land and additions on the property. | Land | Improvement |
|---|---|---|---|---|
| 2025 | $4,433 | $180,300 | $0 | $0 |
| 2024 | $4,053 | $169,400 | $0 | $0 |
| 2023 | $3,827 | $152,300 | $0 | $0 |
| 2022 | $3,989 | $135,200 | $0 | $0 |
| 2021 | $3,907 | $130,100 | $0 | $0 |
| 2020 | $3,485 | $128,300 | $0 | $0 |
| 2019 | $3,570 | $125,700 | $0 | $0 |
| 2018 | $3,610 | $116,500 | $0 | $0 |
| 2017 | $3,449 | $108,900 | $20,300 | $88,600 |
| 2016 | $3,332 | $108,900 | $0 | $0 |
| 2015 | -- | $102,700 | $0 | $0 |
| 2014 | -- | $91,400 | $0 | $0 |
Property History
| Date | Event | Price | List to Sale | Price per Sq Ft |
|---|---|---|---|---|
| 10/27/2025 10/27/25 | Pending | -- | -- | -- |
| 10/23/2025 10/23/25 | For Sale | $375,000 | -- | $195 / Sq Ft |
Purchase History
| Date | Type | Sale Price | Title Company |
|---|---|---|---|
| Warranty Deed | -- | None Listed On Document | |
| Warranty Deed | $245,000 | -- | |
| Deed | $233,000 | -- | |
| Deed | $225,000 | -- |
Mortgage History
| Date | Status | Loan Amount | Loan Type |
|---|---|---|---|
| Previous Owner | $209,700 | Purchase Money Mortgage | |
| Previous Owner | $180,000 | Purchase Money Mortgage |
Source: Michigan Multiple Listing Service
MLS Number: 50192434
APN: 10-10-05-302-018
- 43573 Perignon Dr
- 44119 Kendyl
- 43746 Via Antonio Dr
- 43134 Napa Dr Unit 35
- 4158 Paisley Unit 39
- 44324 Nova Dr Unit 67
- 3569 Galaxy Blvd Unit 30
- 44258 Constellation Dr Unit 36
- 3962 Cherry Creek Ln Unit 11
- 4378 Gardenia Dr
- 4398 Honeysuckle Dr
- 4097 Honeysuckle Dr
- 3670 Warwick Dr
- 4123 Blossom Dr
- 42512 Saddle Ln
- 4060 Blossom Dr
- 42435 Magnolia Dr
- 4076 Spring Meadow Dr
- 4118 Spring Meadow Dr
- 42419 Magnolia Dr






