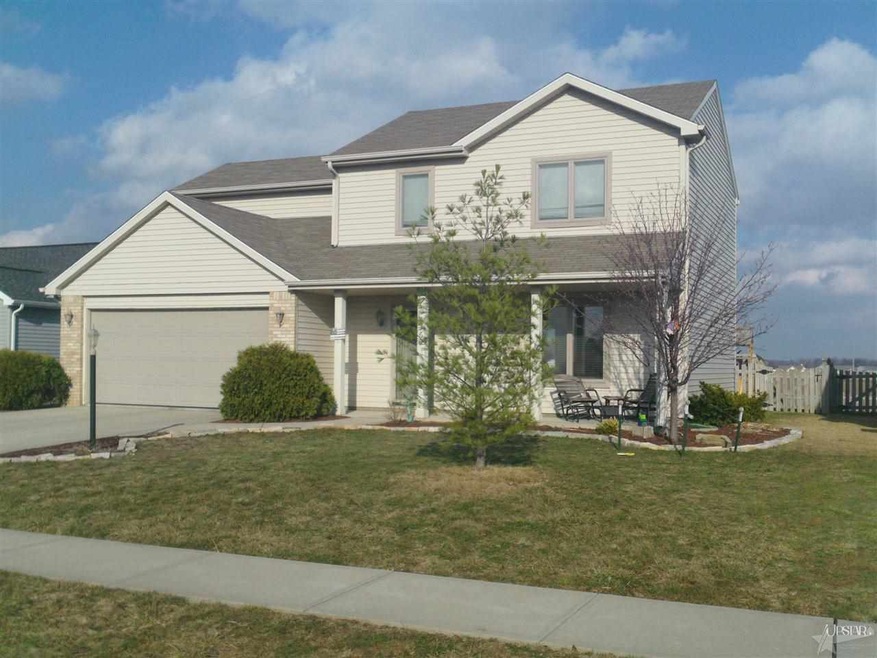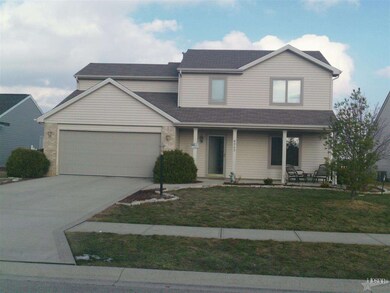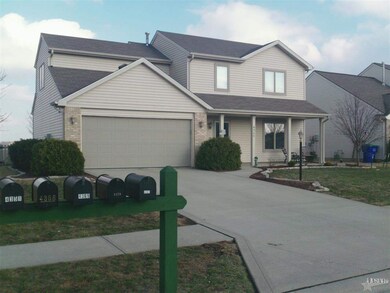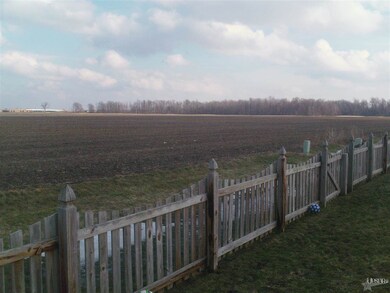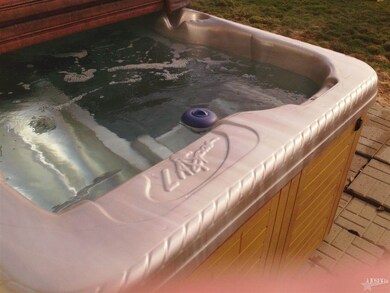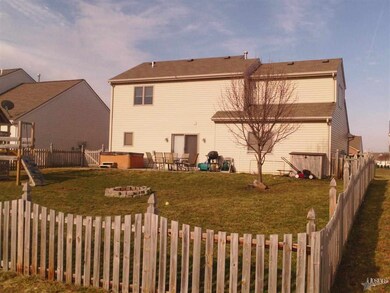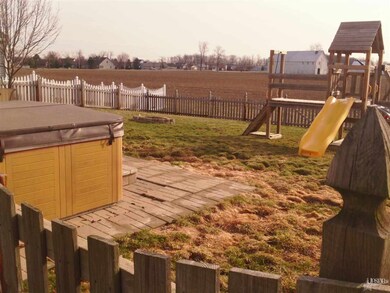
4369 Fenwick Dr New Haven, IN 46774
Highlights
- Spa
- Workshop
- 2 Car Attached Garage
- Traditional Architecture
- Utility Sink
- Bathtub with Shower
About This Home
As of January 2025Great home located on one of the nicer lots in the sub-division with nothing but open fields and woods behind the home. You'll enjoy relaxing in the hot tub in the fenced in back yard. There are 4 spacious bedrooms plus a Den on the main floor that could be used as a 5th bedroom or an office or in-law suite. Open Kitchen into the Dining Room with a Pantry. All natural woodwork trim and cabinets. The 2 car garage is a workman's dream with a 12 x 6 extra storage/workshop area in the back, pegboard and pull down stairs for additional storage. All the appliances remain with the home; Refrigerator, Range, Dishwasher, Washer and Dryer. Lower utility bills with a high efficiency furnace. New water heater 2014, newer fence in 2007, newer play set 2008 and a new washer and dryer in 2011.
Home Details
Home Type
- Single Family
Est. Annual Taxes
- $1,249
Year Built
- Built in 2002
Lot Details
- 7,841 Sq Ft Lot
- Lot Dimensions are 60 x 130
- Wood Fence
- Level Lot
HOA Fees
- $13 Monthly HOA Fees
Parking
- 2 Car Attached Garage
- Garage Door Opener
Home Design
- Traditional Architecture
- Brick Exterior Construction
- Slab Foundation
- Wood Siding
- Vinyl Construction Material
Interior Spaces
- 1,652 Sq Ft Home
- 2-Story Property
- Workshop
Kitchen
- Utility Sink
- Disposal
Flooring
- Carpet
- Vinyl
Bedrooms and Bathrooms
- 4 Bedrooms
- Bathtub with Shower
Laundry
- Laundry on main level
- Gas Dryer Hookup
Schools
- Highland Elementary School
- New Haven Middle School
- New Haven High School
Utilities
- Forced Air Heating and Cooling System
- High-Efficiency Furnace
- Heating System Uses Gas
Additional Features
- Energy-Efficient HVAC
- Spa
- Suburban Location
Community Details
- Pinestone Subdivision
Listing and Financial Details
- Assessor Parcel Number 02-13-24-108-008.000-041
Ownership History
Purchase Details
Home Financials for this Owner
Home Financials are based on the most recent Mortgage that was taken out on this home.Purchase Details
Home Financials for this Owner
Home Financials are based on the most recent Mortgage that was taken out on this home.Purchase Details
Home Financials for this Owner
Home Financials are based on the most recent Mortgage that was taken out on this home.Purchase Details
Home Financials for this Owner
Home Financials are based on the most recent Mortgage that was taken out on this home.Purchase Details
Home Financials for this Owner
Home Financials are based on the most recent Mortgage that was taken out on this home.Purchase Details
Home Financials for this Owner
Home Financials are based on the most recent Mortgage that was taken out on this home.Purchase Details
Home Financials for this Owner
Home Financials are based on the most recent Mortgage that was taken out on this home.Purchase Details
Home Financials for this Owner
Home Financials are based on the most recent Mortgage that was taken out on this home.Similar Homes in New Haven, IN
Home Values in the Area
Average Home Value in this Area
Purchase History
| Date | Type | Sale Price | Title Company |
|---|---|---|---|
| Warranty Deed | $265,000 | Near North Title Group | |
| Warranty Deed | $229,000 | Stauffer Terry A | |
| Warranty Deed | $230,000 | Stauffer Terry A | |
| Warranty Deed | -- | None Available | |
| Interfamily Deed Transfer | -- | Lawyers Title | |
| Interfamily Deed Transfer | -- | Three Rivers Title Company I | |
| Corporate Deed | -- | Three Rivers Title Company I | |
| Corporate Deed | -- | -- |
Mortgage History
| Date | Status | Loan Amount | Loan Type |
|---|---|---|---|
| Open | $251,750 | New Conventional | |
| Previous Owner | $222,130 | New Conventional | |
| Previous Owner | $112,377 | No Value Available | |
| Previous Owner | $116,745 | FHA | |
| Previous Owner | $104,900 | New Conventional | |
| Previous Owner | $112,200 | No Value Available | |
| Previous Owner | $185,132 | No Value Available |
Property History
| Date | Event | Price | Change | Sq Ft Price |
|---|---|---|---|---|
| 01/21/2025 01/21/25 | Sold | $265,000 | 0.0% | $160 / Sq Ft |
| 12/21/2024 12/21/24 | Pending | -- | -- | -- |
| 11/18/2024 11/18/24 | Price Changed | $265,000 | -3.6% | $160 / Sq Ft |
| 11/08/2024 11/08/24 | For Sale | $275,000 | +19.6% | $166 / Sq Ft |
| 05/23/2022 05/23/22 | Sold | $230,000 | 0.0% | $139 / Sq Ft |
| 04/23/2022 04/23/22 | Pending | -- | -- | -- |
| 04/23/2022 04/23/22 | For Sale | $230,000 | +93.4% | $139 / Sq Ft |
| 06/26/2014 06/26/14 | Sold | $118,900 | -0.8% | $72 / Sq Ft |
| 05/13/2014 05/13/14 | Pending | -- | -- | -- |
| 03/20/2014 03/20/14 | For Sale | $119,900 | -- | $73 / Sq Ft |
Tax History Compared to Growth
Tax History
| Year | Tax Paid | Tax Assessment Tax Assessment Total Assessment is a certain percentage of the fair market value that is determined by local assessors to be the total taxable value of land and additions on the property. | Land | Improvement |
|---|---|---|---|---|
| 2024 | $1,988 | $227,800 | $26,800 | $201,000 |
| 2023 | $1,983 | $198,300 | $26,800 | $171,500 |
| 2022 | $1,932 | $193,200 | $26,800 | $166,400 |
| 2021 | $1,648 | $164,800 | $26,800 | $138,000 |
| 2020 | $1,568 | $156,800 | $26,800 | $130,000 |
| 2019 | $1,446 | $144,100 | $26,800 | $117,300 |
| 2018 | $1,361 | $136,100 | $22,600 | $113,500 |
| 2017 | $1,384 | $137,900 | $22,600 | $115,300 |
| 2016 | $1,276 | $127,100 | $22,600 | $104,500 |
| 2014 | $1,303 | $130,300 | $22,600 | $107,700 |
| 2013 | $1,274 | $127,400 | $22,600 | $104,800 |
Agents Affiliated with this Home
-
T
Seller's Agent in 2025
Tanya Cole
CENTURY 21 Bradley Realty, Inc
7 in this area
109 Total Sales
-

Buyer's Agent in 2025
Chris O'Connell
F.C. Tucker Fort Wayne
(260) 557-1976
1 in this area
33 Total Sales
-

Seller's Agent in 2022
Courtney Godfrey-Ousley
North Eastern Group Realty
(260) 438-4209
2 in this area
150 Total Sales
-

Seller's Agent in 2014
Daniel Quintero
Epique Inc.
(260) 409-3367
3 in this area
86 Total Sales
-

Buyer's Agent in 2014
Mary Sherer
ERA Crossroads
(260) 348-4697
38 in this area
388 Total Sales
Map
Source: Indiana Regional MLS
MLS Number: 201407847
APN: 02-13-24-108-008.000-041
- 10010 Winding Shores Dr
- 4032 Willow Bay Dr
- 4275 Silver Birch Cove
- 10028 Winding Shores Dr
- 4524 Timber Creek Pkwy
- Bellamy Plan at Timber Creek
- 4528 Timber Creek Pkwy
- 9487 Falcon Way
- 4792 Falcon Pkwy
- 4805 Falcon Pkwy
- 10107 Wellspring Ct
- 10209 Buckshire Ct
- 10253 Chesterhills Ct
- 10216 Runabay Cove
- 10221 Windsail Cove
- 4146 Centerstone Pkwy
- 10237 Silver Rock Chase
- 3720 Thyme Ct
- 10348 Silver Rock Chase
- 10390 Silver Rock Chase
