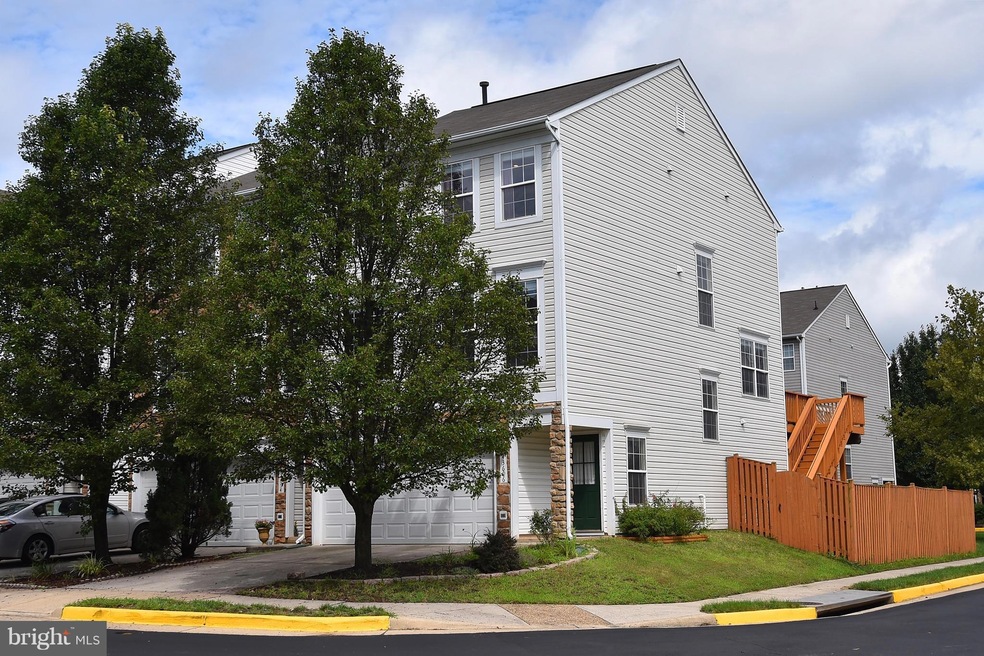
43696 Phelps Terrace Ashburn, VA 20147
Estimated payment $4,509/month
Total Views
1,034
3
Beds
3.5
Baths
2,551
Sq Ft
$284
Price per Sq Ft
Highlights
- Open Floorplan
- Colonial Architecture
- Premium Lot
- Discovery Elementary School Rated A-
- Deck
- Cathedral Ceiling
About This Home
Will be painting the walls. An absolutely wonderful home for a tenant. This end unit home features a spacious floor plan, with high ceilings, lots of windows, a deck with stairs, patio and a fenced in back yard. Gleaming hardwood floors with a gourmet kitchen with island, granite counter tops, upgraded stainless steel appliances, new washer/dryer, finished basement with full bath and a 2-car garage. New microwave.
Townhouse Details
Home Type
- Townhome
Est. Annual Taxes
- $5,212
Year Built
- Built in 2001 | Remodeled in 2018
Lot Details
- Board Fence
- Corner Lot
- Property is in very good condition
HOA Fees
- $105 Monthly HOA Fees
Parking
- 2 Car Attached Garage
- 2 Driveway Spaces
- Front Facing Garage
- Garage Door Opener
Home Design
- Colonial Architecture
- Slab Foundation
- Asphalt Roof
- Stone Siding
Interior Spaces
- 2,551 Sq Ft Home
- Property has 3 Levels
- Open Floorplan
- Cathedral Ceiling
- Ceiling Fan
- Double Pane Windows
- Insulated Windows
- Window Treatments
- Casement Windows
- Window Screens
- Six Panel Doors
- Combination Kitchen and Living
- Dining Area
Kitchen
- Gas Oven or Range
- Microwave
- Ice Maker
- Dishwasher
- Kitchen Island
- Upgraded Countertops
- Disposal
Flooring
- Wood
- Carpet
Bedrooms and Bathrooms
- 3 Bedrooms
- En-Suite Bathroom
Laundry
- Laundry on upper level
- Dryer
- Washer
Finished Basement
- Walk-Out Basement
- Rear Basement Entry
- Basement Windows
Home Security
Outdoor Features
- Deck
- Patio
Utilities
- Forced Air Heating and Cooling System
- Vented Exhaust Fan
- Underground Utilities
- Natural Gas Water Heater
Listing and Financial Details
- Assessor Parcel Number 088259787000
Community Details
Overview
- Association fees include common area maintenance, management, insurance, reserve funds, road maintenance, snow removal, trash
- Ryan Park Subdivision
Pet Policy
- Pets Allowed
Additional Features
- Common Area
- Fire and Smoke Detector
Map
Create a Home Valuation Report for This Property
The Home Valuation Report is an in-depth analysis detailing your home's value as well as a comparison with similar homes in the area
Home Values in the Area
Average Home Value in this Area
Tax History
| Year | Tax Paid | Tax Assessment Tax Assessment Total Assessment is a certain percentage of the fair market value that is determined by local assessors to be the total taxable value of land and additions on the property. | Land | Improvement |
|---|---|---|---|---|
| 2025 | $5,021 | $623,730 | $188,500 | $435,230 |
| 2024 | $5,213 | $602,610 | $178,500 | $424,110 |
| 2023 | $4,787 | $547,050 | $178,500 | $368,550 |
| 2022 | $4,737 | $532,300 | $158,500 | $373,800 |
| 2021 | $4,523 | $461,570 | $158,500 | $303,070 |
| 2020 | $4,502 | $435,020 | $143,500 | $291,520 |
| 2019 | $4,313 | $412,750 | $143,500 | $269,250 |
| 2018 | $4,431 | $408,410 | $128,500 | $279,910 |
| 2017 | $4,331 | $384,970 | $128,500 | $256,470 |
| 2016 | $4,204 | $367,170 | $0 | $0 |
| 2015 | $4,155 | $237,550 | $0 | $237,550 |
| 2014 | $4,140 | $229,900 | $0 | $229,900 |
Source: Public Records
Property History
| Date | Event | Price | Change | Sq Ft Price |
|---|---|---|---|---|
| 07/04/2025 07/04/25 | Pending | -- | -- | -- |
| 07/01/2025 07/01/25 | For Sale | $725,000 | 0.0% | $284 / Sq Ft |
| 06/24/2025 06/24/25 | For Rent | $3,200 | +10.3% | -- |
| 07/25/2023 07/25/23 | Rented | $2,900 | 0.0% | -- |
| 07/19/2023 07/19/23 | Under Contract | -- | -- | -- |
| 07/13/2023 07/13/23 | For Rent | $2,900 | +26.1% | -- |
| 08/18/2018 08/18/18 | Rented | $2,300 | 0.0% | -- |
| 08/17/2018 08/17/18 | Under Contract | -- | -- | -- |
| 07/29/2018 07/29/18 | For Rent | $2,300 | -- | -- |
Source: Bright MLS
Purchase History
| Date | Type | Sale Price | Title Company |
|---|---|---|---|
| Special Warranty Deed | $420,000 | -- | |
| Deed | $266,150 | -- |
Source: Public Records
Mortgage History
| Date | Status | Loan Amount | Loan Type |
|---|---|---|---|
| Open | $247,000 | New Conventional | |
| Closed | $284,000 | New Conventional | |
| Closed | $288,000 | New Conventional | |
| Closed | $312,450 | New Conventional | |
| Closed | $333,700 | New Conventional | |
| Previous Owner | $239,500 | New Conventional |
Source: Public Records
Similar Homes in Ashburn, VA
Source: Bright MLS
MLS Number: VALO2101228
APN: 088-25-9787
Nearby Homes
- 21784 Oakville Terrace
- 43740 Clear Lake Square
- 43757 Metro Terrace
- 43757 Metro Terrace Unit 1001A
- 43769 Metro Terrace
- 43786 Metro Terrace
- 43775 Metro Terrace Unit 1009A
- 43790 Metro Terrace Unit A
- 43791 Metro Terrace Unit B
- Hayes Plan at Ashburn Station
- Addison Plan at Ashburn Station
- 21799 Express Terrace Unit 1122A
- 21795 Express Terrace Unit 1124
- 43792 Middleway Terrace
- 21789 Express Terrace
- 21787 Express Terrace
- 21783 Express Terrace
- 21783 Express Terrace Unit 1129A
- 43730 Transit Square
- Farleigh Plan at The Flats at Waxpool Crossing






