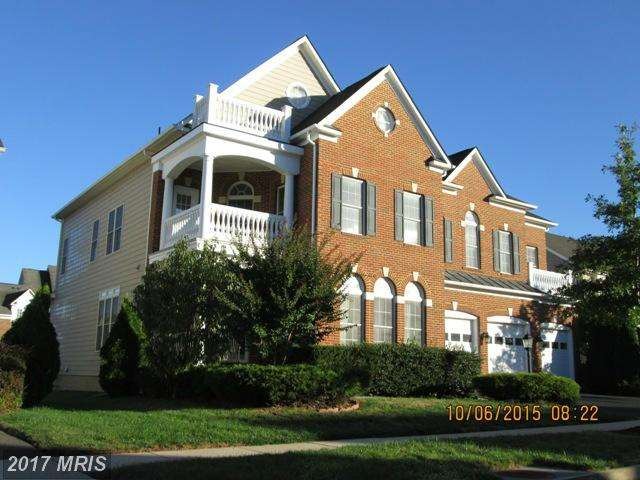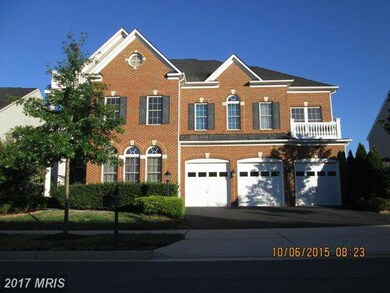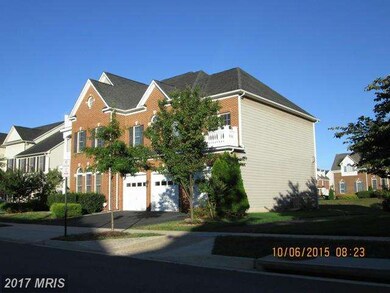
43696 Red House Dr Leesburg, VA 20176
Highlights
- Colonial Architecture
- 1 Fireplace
- Balcony
- Steuart W. Weller Elementary School Rated A-
- Breakfast Area or Nook
- 1-minute walk to Spark Park
About This Home
As of April 2018Single family detached colonial, brick front, 3 car garage. Sold as is. Property is under auction terms.
Last Agent to Sell the Property
Linda Vane
REO Real Estate Listed on: 11/17/2016
Last Buyer's Agent
Megan Parker
Samson Properties
Home Details
Home Type
- Single Family
Est. Annual Taxes
- $8,509
Year Built
- Built in 2004
HOA Fees
- $297 Monthly HOA Fees
Parking
- 3 Car Attached Garage
Home Design
- Colonial Architecture
- Brick Front
Interior Spaces
- Property has 3 Levels
- 1 Fireplace
- Combination Dining and Living Room
- Breakfast Area or Nook
Bedrooms and Bathrooms
- 5 Bedrooms
- 4.5 Bathrooms
Finished Basement
- Basement Fills Entire Space Under The House
- Connecting Stairway
- Rear Basement Entry
Schools
- Steuart W. Weller Elementary School
- Belmont Ridge Middle School
- Tuscarora High School
Utilities
- Forced Air Heating and Cooling System
- Natural Gas Water Heater
Additional Features
- Balcony
- 9,148 Sq Ft Lot
Community Details
- Lansdowne On The Potomac Subdivision
Listing and Financial Details
- Tax Lot 505
- Assessor Parcel Number 082458839000
Ownership History
Purchase Details
Home Financials for this Owner
Home Financials are based on the most recent Mortgage that was taken out on this home.Purchase Details
Home Financials for this Owner
Home Financials are based on the most recent Mortgage that was taken out on this home.Purchase Details
Home Financials for this Owner
Home Financials are based on the most recent Mortgage that was taken out on this home.Purchase Details
Purchase Details
Purchase Details
Home Financials for this Owner
Home Financials are based on the most recent Mortgage that was taken out on this home.Similar Homes in Leesburg, VA
Home Values in the Area
Average Home Value in this Area
Purchase History
| Date | Type | Sale Price | Title Company |
|---|---|---|---|
| Warranty Deed | $780,000 | Champion Title & Stlmnts Inc | |
| Warranty Deed | $779,900 | Universal Title | |
| Special Warranty Deed | $630,000 | Community Settlement Group | |
| Quit Claim Deed | -- | None Available | |
| Trustee Deed | $720,000 | -- | |
| Deed | $672,028 | -- |
Mortgage History
| Date | Status | Loan Amount | Loan Type |
|---|---|---|---|
| Open | $663,000 | New Conventional | |
| Closed | $78,000 | Credit Line Revolving | |
| Previous Owner | $623,900 | New Conventional | |
| Previous Owner | $538,400 | New Conventional |
Property History
| Date | Event | Price | Change | Sq Ft Price |
|---|---|---|---|---|
| 04/12/2018 04/12/18 | Sold | $780,000 | -2.5% | $138 / Sq Ft |
| 03/07/2018 03/07/18 | Pending | -- | -- | -- |
| 03/02/2018 03/02/18 | For Sale | $800,000 | +2.6% | $141 / Sq Ft |
| 04/14/2017 04/14/17 | Sold | $779,900 | -2.5% | $129 / Sq Ft |
| 03/24/2017 03/24/17 | Pending | -- | -- | -- |
| 03/16/2017 03/16/17 | For Sale | $799,900 | +27.0% | $132 / Sq Ft |
| 12/16/2016 12/16/16 | Sold | $630,000 | 0.0% | $155 / Sq Ft |
| 11/30/2016 11/30/16 | Pending | -- | -- | -- |
| 11/17/2016 11/17/16 | Off Market | $630,000 | -- | -- |
| 11/17/2016 11/17/16 | For Sale | $699,900 | -- | $172 / Sq Ft |
Tax History Compared to Growth
Tax History
| Year | Tax Paid | Tax Assessment Tax Assessment Total Assessment is a certain percentage of the fair market value that is determined by local assessors to be the total taxable value of land and additions on the property. | Land | Improvement |
|---|---|---|---|---|
| 2025 | $10,283 | $1,277,360 | $338,800 | $938,560 |
| 2024 | $10,177 | $1,176,540 | $298,800 | $877,740 |
| 2023 | $8,926 | $1,020,130 | $298,800 | $721,330 |
| 2022 | $8,573 | $963,220 | $258,800 | $704,420 |
| 2021 | $8,182 | $834,930 | $228,800 | $606,130 |
| 2020 | $8,134 | $785,890 | $228,800 | $557,090 |
| 2019 | $8,103 | $775,360 | $228,800 | $546,560 |
| 2018 | $8,413 | $775,390 | $218,800 | $556,590 |
| 2017 | $8,527 | $757,980 | $218,800 | $539,180 |
| 2016 | $8,523 | $744,350 | $0 | $0 |
| 2015 | $8,509 | $530,860 | $0 | $530,860 |
| 2014 | $8,426 | $530,750 | $0 | $530,750 |
Agents Affiliated with this Home
-
Denae Judd

Seller's Agent in 2018
Denae Judd
EXP Realty, LLC
(703) 965-0328
1 in this area
51 Total Sales
-
Dana Jensen

Buyer's Agent in 2018
Dana Jensen
Realty Connect
(703) 762-6218
44 Total Sales
-
M
Seller's Agent in 2017
Megan Parker
Samson Properties
-
L
Seller's Agent in 2016
Linda Vane
REO Real Estate
Map
Source: Bright MLS
MLS Number: 1000710901
APN: 082-45-8839
- 43641 Hartshire Terrace
- 19339 Mill Dam Place
- 19327 Diamond Lake Dr
- 19293 Harlow Square
- 19261 Harlow Square
- 43561 Michigan Square
- 43643 Mcdowell Square
- 43843 Kittiwake Dr
- 19199 Kepharts Mill Terrace
- 19441 Promenade Dr
- 43656 Riverpoint Dr
- 43688 Lees Mill Square
- 19086 Pileated Terrace
- 19060 Arroyo Terrace
- 43915 Kittiwake Dr
- 0 Riverside Pkwy and Coton Manor Dr Unit VALO2047710
- 19057 Amur Ct
- 19126 Stream Crossing Ct
- 18989 Coral Reef Square
- 43919 Maritime Song Terrace


