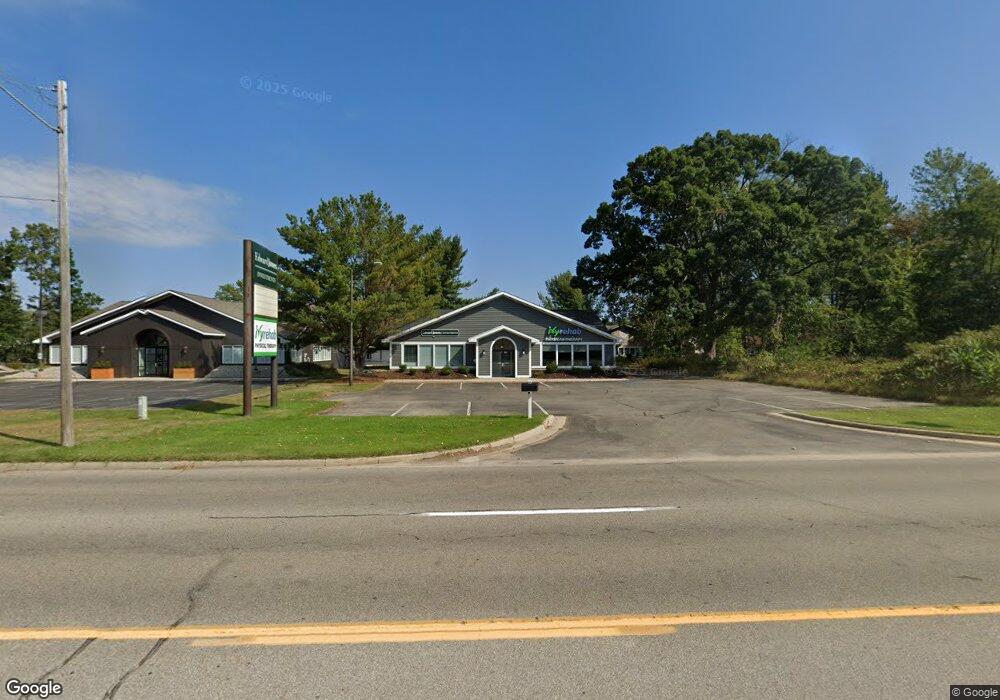437 Butternut Dr Unit Option A Holland, MI 49424
Estimated Value: $478,974
--
Bed
--
Bath
2,000
Sq Ft
$239/Sq Ft
Est. Value
About This Home
This home is located at 437 Butternut Dr Unit Option A, Holland, MI 49424 and is currently estimated at $478,974, approximately $239 per square foot. 437 Butternut Dr Unit Option A is a home located in Ottawa County with nearby schools including Woodside Elementary School, Macatawa Bay Middle School, and West Ottawa High School.
Ownership History
Date
Name
Owned For
Owner Type
Purchase Details
Closed on
Jul 30, 2020
Sold by
Keuning Allen and Keuning Marta
Bought by
Jungling Wealth Management Llc
Current Estimated Value
Home Financials for this Owner
Home Financials are based on the most recent Mortgage that was taken out on this home.
Original Mortgage
$240,000
Outstanding Balance
$213,290
Interest Rate
3.1%
Mortgage Type
Commercial
Estimated Equity
$265,684
Purchase Details
Closed on
Jan 4, 2007
Sold by
Achterhoff Family Llc
Bought by
Keuning Allen and Keuning Marta
Create a Home Valuation Report for This Property
The Home Valuation Report is an in-depth analysis detailing your home's value as well as a comparison with similar homes in the area
Home Values in the Area
Average Home Value in this Area
Purchase History
| Date | Buyer | Sale Price | Title Company |
|---|---|---|---|
| Jungling Wealth Management Llc | $300,000 | Chicago Title Of Mi Inc | |
| Keuning Allen | $405,000 | Chicago Title Of Michigan In | |
| Keuning Allen | -- | None Available |
Source: Public Records
Mortgage History
| Date | Status | Borrower | Loan Amount |
|---|---|---|---|
| Open | Keuning Allen | $240,000 |
Source: Public Records
Tax History Compared to Growth
Tax History
| Year | Tax Paid | Tax Assessment Tax Assessment Total Assessment is a certain percentage of the fair market value that is determined by local assessors to be the total taxable value of land and additions on the property. | Land | Improvement |
|---|---|---|---|---|
| 2025 | $8,353 | $226,700 | $0 | $0 |
| 2024 | $7,059 | $223,800 | $0 | $0 |
| 2023 | $6,773 | $161,400 | $0 | $0 |
| 2022 | $7,630 | $151,800 | $0 | $0 |
| 2021 | $7,427 | $147,500 | $0 | $0 |
| 2020 | $6,150 | $147,400 | $0 | $0 |
| 2019 | $6,044 | $87,800 | $0 | $0 |
| 2018 | $5,713 | $136,400 | $48,600 | $87,800 |
| 2017 | $5,614 | $129,400 | $0 | $0 |
| 2016 | $5,577 | $121,700 | $0 | $0 |
| 2015 | $5,388 | $118,500 | $0 | $0 |
| 2014 | $5,388 | $113,000 | $0 | $0 |
Source: Public Records
Map
Nearby Homes
- 161 Manley Ave
- 2405 Burke Ave
- The Silverton Plan at West Ottawa Homesites
- The Poppy Plan at West Ottawa Homesites
- The Oakwood Plan at West Ottawa Homesites
- The Austen Plan at West Ottawa Homesites
- The Magnolia Plan at West Ottawa Homesites
- 320 Aniline Ave N Unit 10
- 490 James St
- 45 Manley Ave
- 286 Felch St
- 44 Manley Ave
- 36 Manley Ave
- 32 Manley Ave
- 97 W Lakewood Blvd
- 508 Cherry Ln Unit 88
- 582 Hayes St
- 31 W Lakewood Blvd
- 2496 Oak Forest Dr
- 14145 Carol St
- 437 Butternut Dr Unit 2
- 437 Butternut Dr Unit Optio
- 437 Butternut Dr
- 437 Butternut Dr Unit Option B
- 445 Butternut Dr
- 270 James St
- 442 Butternut Dr
- 428 Butternut Dr
- 448 Butternut Dr
- 258 James St Unit 110
- 258 James St Unit 120
- 258 James St Unit 100
- 258 James St
- 291 Hayes St
- 286 Hayes St
- 297 Hayes St
- 286 Hayes St
- 411 Butternut Dr
- 222 James St
- 292 Hayes St
