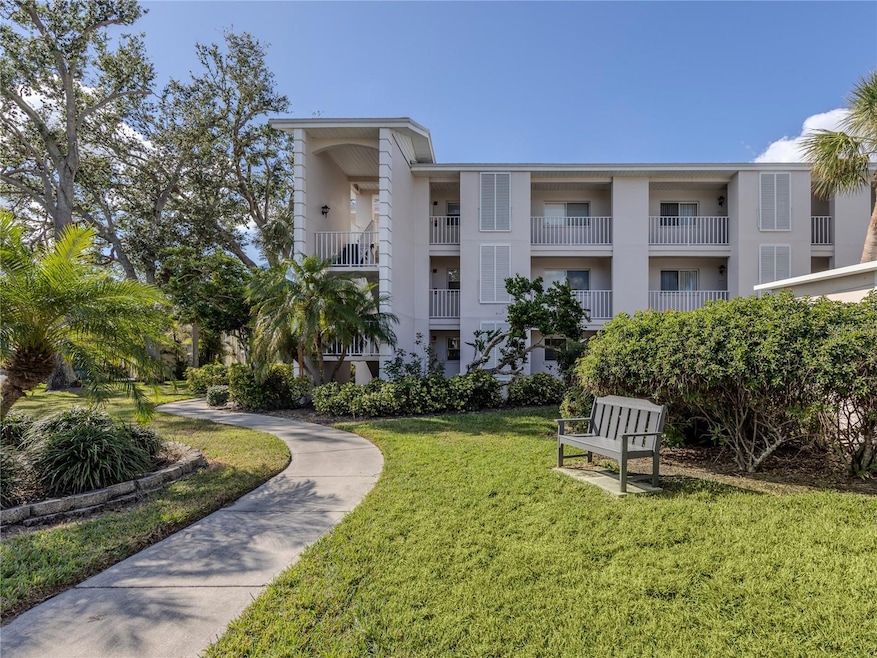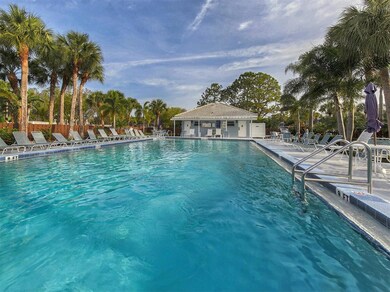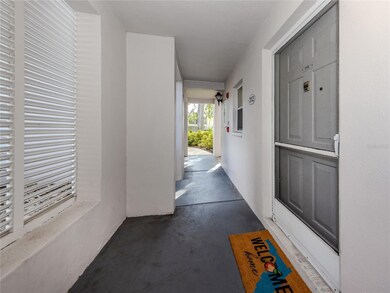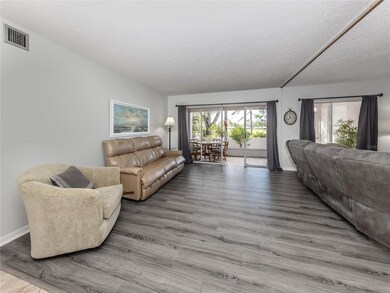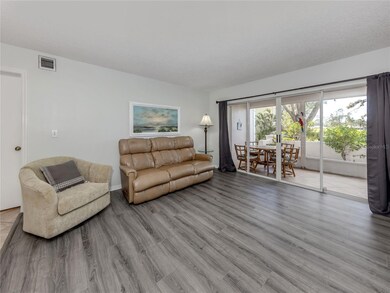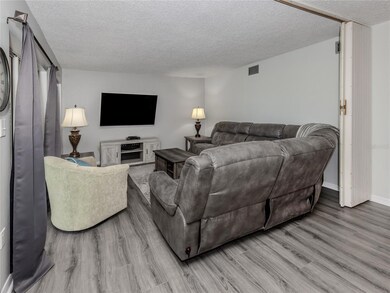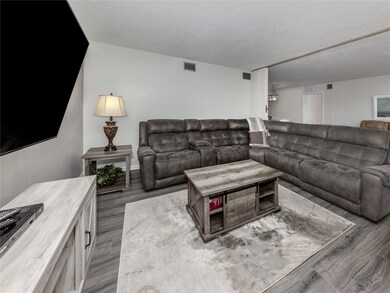437 Cerromar Ln Unit 312 Venice, FL 34293
Plantation NeighborhoodEstimated payment $2,112/month
Highlights
- Golf Course Community
- Open Floorplan
- End Unit
- Venice Middle School Rated A-
- Clubhouse
- Great Room
About This Home
This 1st floor end unit condo is one the largest floorplans in the community! You are just a few steps from the community pool and your additional storage and assigned covered parking is just out front. As you enter the home you will see the views of the golf course just out your back door. Kitchen has been updated with new appliances and a NEW AC is coming soon! Two large bedrooms, and there is a versatile large den area that could be a 3rd bedroom or secondary living area making for a wide open floorplan not often seen in condos like this. The HOA is well funded and managed. Low homeowners insurance costs too. Community is pet friendly as well with one pet up to 20 lbs allowed. This would be an excellent seasonal home or investment property with 1 month minimum rentals allowed and all exterior maintenance included so you are basically just responsible for your electric bill. Imagine finally getting away from those cold winters! Close to all Venice has to offer. Minutes to Venice beach, downtown Wellen Park, area shopping, dining and top rated doctors. Call today to take a tour of this condo today!
Listing Agent
MEDWAY REALTY Brokerage Phone: 941-375-2456 License #3296949 Listed on: 10/21/2025

Property Details
Home Type
- Condominium
Est. Annual Taxes
- $3,195
Year Built
- Built in 1982
Lot Details
- End Unit
- East Facing Home
HOA Fees
Parking
- 1 Carport Space
Home Design
- Entry on the 1st floor
- Block Foundation
- Shingle Roof
- Block Exterior
Interior Spaces
- 1,327 Sq Ft Home
- 1-Story Property
- Open Floorplan
- Ceiling Fan
- Window Treatments
- Sliding Doors
- Great Room
- Family Room Off Kitchen
- Laundry closet
Kitchen
- Range
- Microwave
- Solid Wood Cabinet
Flooring
- Carpet
- Ceramic Tile
- Luxury Vinyl Tile
Bedrooms and Bathrooms
- 3 Bedrooms
- Split Bedroom Floorplan
- Walk-In Closet
- 2 Full Bathrooms
Outdoor Features
- Courtyard
- Outdoor Storage
- Outdoor Grill
Utilities
- Central Air
- Heating Available
- Cable TV Available
Listing and Financial Details
- Visit Down Payment Resource Website
- Tax Block 22
- Assessor Parcel Number 0443141091
Community Details
Overview
- Association fees include cable TV, common area taxes, pool, escrow reserves fund, insurance, maintenance structure, ground maintenance, management, pest control, recreational facilities, trash, water
- Advanced Management Inc Association, Phone Number (941) 493-0287
- Ami Association
- Farmington Vistas Community
- Farmington Vistas Subdivision
- The community has rules related to deed restrictions, allowable golf cart usage in the community
Amenities
- Clubhouse
- Community Mailbox
Recreation
- Golf Course Community
- Tennis Courts
- Recreation Facilities
- Community Pool
Pet Policy
- Pets up to 20 lbs
- Pet Size Limit
- 1 Pet Allowed
Map
Home Values in the Area
Average Home Value in this Area
Tax History
| Year | Tax Paid | Tax Assessment Tax Assessment Total Assessment is a certain percentage of the fair market value that is determined by local assessors to be the total taxable value of land and additions on the property. | Land | Improvement |
|---|---|---|---|---|
| 2024 | $3,195 | $214,491 | -- | -- |
| 2023 | $3,195 | $263,200 | $0 | $263,200 |
| 2022 | $3,024 | $253,800 | $0 | $253,800 |
| 2021 | $2,392 | $161,600 | $0 | $161,600 |
| 2020 | $2,234 | $146,500 | $0 | $146,500 |
| 2019 | $2,091 | $138,000 | $0 | $138,000 |
| 2018 | $2,139 | $143,500 | $0 | $143,500 |
| 2017 | $2,178 | $144,000 | $0 | $144,000 |
| 2016 | $2,120 | $136,100 | $0 | $136,100 |
| 2015 | $2,039 | $126,400 | $0 | $126,400 |
| 2014 | $1,994 | $109,100 | $0 | $0 |
Property History
| Date | Event | Price | List to Sale | Price per Sq Ft | Prior Sale |
|---|---|---|---|---|---|
| 10/21/2025 10/21/25 | For Sale | $237,500 | +21.8% | $179 / Sq Ft | |
| 12/03/2019 12/03/19 | Sold | $195,000 | -2.5% | $147 / Sq Ft | View Prior Sale |
| 11/15/2019 11/15/19 | Pending | -- | -- | -- | |
| 06/20/2019 06/20/19 | For Sale | $199,900 | -- | $151 / Sq Ft |
Purchase History
| Date | Type | Sale Price | Title Company |
|---|---|---|---|
| Warranty Deed | $195,000 | First International Ttl Inc | |
| Quit Claim Deed | -- | Attorney | |
| Quit Claim Deed | -- | Attorney |
Source: Stellar MLS
MLS Number: C7516566
APN: 0443-14-1091
- 433 Cerromar Ln Unit 438
- 433 Cerromar Ln Unit 430
- 433 Cerromar Ln Unit 331
- 429 Cerromar Ln Unit 352
- 429 Cerromar Ln Unit 353
- 458 Cerromar Rd Unit 483
- 431 Cerromar Ln Unit 446
- 425 Cerromar Terrace Unit 359
- 404 Cardiff Rd
- 340 Bermuda Ct Unit 5
- 451 Wexford Cir Unit 86
- 450 Wexford Cir Unit 106
- 461 Wexford Cir Unit 91
- 420 Wexford Cir Unit 124
- 262 Cerromar Way S Unit 53
- 240 Cerromar Way S Unit 42
- 208 Cerromar Way S Unit 26
- 266 Cerromar Way S Unit 55
- 404 Cerromar Cir N Unit 308
- 404 Cerromar Cir N Unit 119
- 437 Cerromar Ln Unit 315
- 435 Cerromar Ln Unit 329
- 433 Cerromar Ln Unit 331
- 448 Cerromar Rd Unit 189
- 436 Cerromar Ln Unit 379
- 425 Cerromar Terrace Unit 359
- 276 Cerromar Way S Unit 60
- 314 Cerromar Way N Unit 16
- 216 Cerromar Way S Unit 30
- 208 Cerromar Way S Unit 26
- 400 Cerromar Cir N Unit 101
- 339 Pembroke Ln S Unit 228
- 231 Southampton Ln Unit 277
- 226 Southampton Ln Unit 257
- 235 Southampton Ln Unit 276
- 243 Southampton Ln Unit 273
- 414 Devonshire Ln
- 310 Wexford Terrace Unit 164
- 338 Cerromar Way N Unit 4
- 232 Wetherby St
