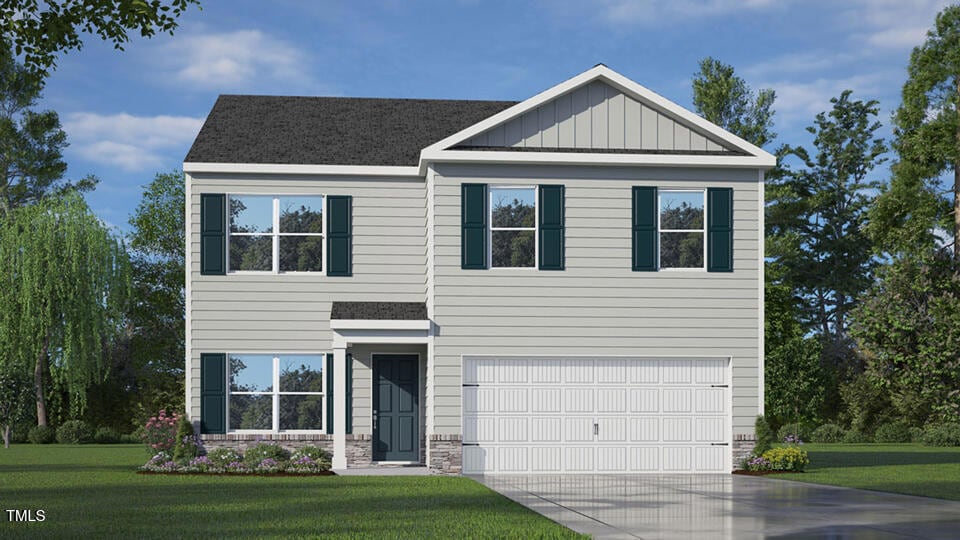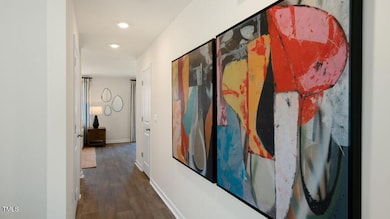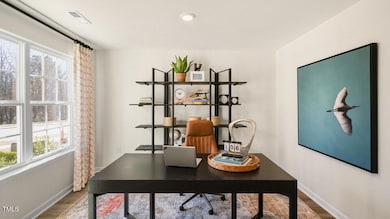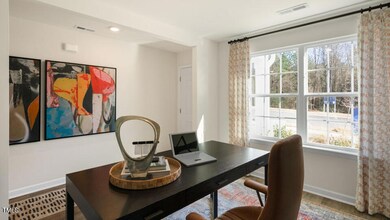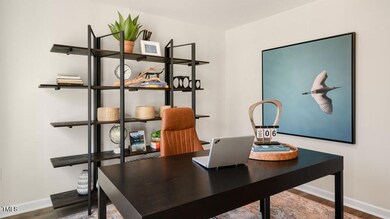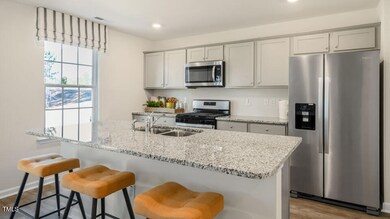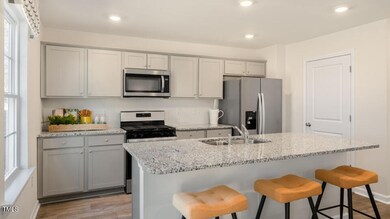
437 Citron St Sanford, NC 27332
Highlights
- New Construction
- Traditional Architecture
- Community Pool
- Clubhouse
- Granite Countertops
- Covered patio or porch
About This Home
As of May 2025Welcome to the Belhaven, one of our two-story floorplans at Laurel Oaks, located in Sanford, North Carolina, offering 3 modern elevations. This floorplan features 4 bedrooms, 2.5 bathrooms, 1,991 sq ft. of living space, and a 2-car garage. Upon entering through the front door, you will encounter a Flex Room to the left, before passing by the staircase and powder room. The inviting foyer leads you to the heart of the home, where an open-concept layout encompasses the spacious living room, and a well-appointed kitchen that opens to the covered patio. The kitchen is equipped with stainless steel appliances, beautiful granite countertops, a functional kitchen island, and a corner pantry. Making your way upstairs, you'll discover the laundry room straight ahead, with an additional bedroom and primary bedroom to the right. The primary bedroom includes a spacious walk-in closet, walk-in shower, dual vanity, and a water closet for ultimate privacy. On the back of the second floor are two additional bedrooms separated by a full bathroom. With its thoughtful design, expansive layout, and modern features, the Belhaven is the perfect place to call home at Laurel Oaks Contact us today to schedule your personal tour!*Photos are representative.
Last Agent to Sell the Property
D.R. Horton, Inc. License #283939 Listed on: 02/18/2025

Home Details
Home Type
- Single Family
Year Built
- Built in 2024 | New Construction
Lot Details
- 6,186 Sq Ft Lot
- Lot Dimensions are 49x126x44x127
- Landscaped
HOA Fees
- $65 Monthly HOA Fees
Parking
- 2 Car Attached Garage
- Front Facing Garage
- Garage Door Opener
- Private Driveway
Home Design
- Home is estimated to be completed on 4/7/25
- Traditional Architecture
- Brick or Stone Mason
- Slab Foundation
- Frame Construction
- Shingle Roof
- Vinyl Siding
- Stone
Interior Spaces
- 1,991 Sq Ft Home
- 2-Story Property
- Smooth Ceilings
- Living Room
- Breakfast Room
- Pull Down Stairs to Attic
Kitchen
- Gas Range
- Microwave
- Plumbed For Ice Maker
- Dishwasher
- Granite Countertops
- Quartz Countertops
Flooring
- Carpet
- Vinyl
Bedrooms and Bathrooms
- 4 Bedrooms
- Walk-In Closet
- Double Vanity
- Private Water Closet
- Bathtub
- Shower Only
- Walk-in Shower
Laundry
- Laundry Room
- Laundry on upper level
- Electric Dryer Hookup
Eco-Friendly Details
- Energy-Efficient Lighting
- Energy-Efficient Thermostat
Outdoor Features
- Covered patio or porch
Schools
- J Glenn Edwards Elementary School
- East Lee Middle School
- Lee High School
Utilities
- Cooling System Powered By Gas
- Zoned Heating and Cooling
- Heating System Uses Natural Gas
- Electric Water Heater
Listing and Financial Details
- Home warranty included in the sale of the property
Community Details
Overview
- Ppm Association, Phone Number (919) 848-4911
- Built by D.R. Horton
- Laurel Oaks Subdivision
Amenities
- Clubhouse
Recreation
- Community Pool
Similar Homes in Sanford, NC
Home Values in the Area
Average Home Value in this Area
Property History
| Date | Event | Price | Change | Sq Ft Price |
|---|---|---|---|---|
| 06/04/2025 06/04/25 | For Rent | $1,995 | 0.0% | -- |
| 05/16/2025 05/16/25 | Sold | $338,000 | 0.0% | $170 / Sq Ft |
| 05/16/2025 05/16/25 | Sold | $338,000 | 0.0% | $170 / Sq Ft |
| 04/03/2025 04/03/25 | Price Changed | $338,000 | 0.0% | $170 / Sq Ft |
| 04/03/2025 04/03/25 | Price Changed | $338,000 | -1.7% | $170 / Sq Ft |
| 03/03/2025 03/03/25 | Price Changed | $343,990 | 0.0% | $173 / Sq Ft |
| 02/18/2025 02/18/25 | For Sale | $343,990 | +0.9% | $173 / Sq Ft |
| 02/17/2025 02/17/25 | Price Changed | $340,990 | +1.5% | $171 / Sq Ft |
| 01/29/2025 01/29/25 | For Sale | $335,990 | -- | $169 / Sq Ft |
Tax History Compared to Growth
Agents Affiliated with this Home
-
T
Seller's Agent in 2025
Tania Paul
Tania Paul & Associates Realty
-
J
Seller's Agent in 2025
Janice Nesbitt
D.R. Horton, Inc.
-
A
Buyer's Agent in 2025
A Non Member
A Non Member
Map
Source: Doorify MLS
MLS Number: 10077117
- 413 Citron St
- 417 Citron St
- 433 Citron St
- 401 Citron St
- 25 Cornfield Way
- 5554 Swanns Station Rd
- 5572 Swanns Station Rd
- 5600 Swanns Station Rd
- 5526 Swanns Station Rd
- 2575 Sheriff Watson Rd
- 89 Horse Trot Ln
- 145 Horse Trot Ln
- 75 Horse Trot Ln
- 163 Horse Trot Ln
- 218 Horse Trot Ln
- 199 Horse Trot Ln
- 217 Horse Trot Ln
