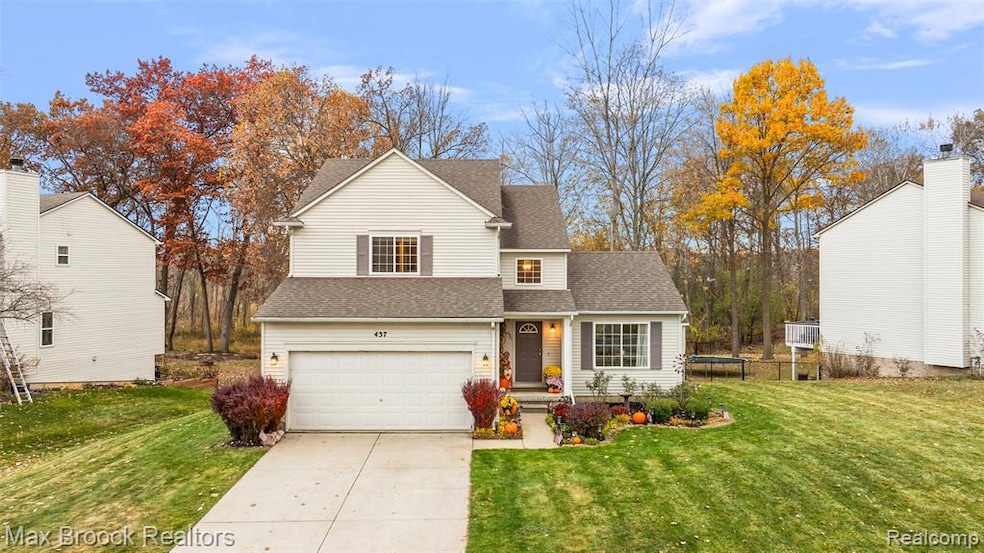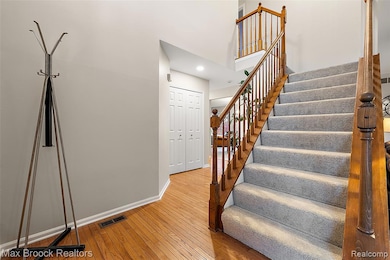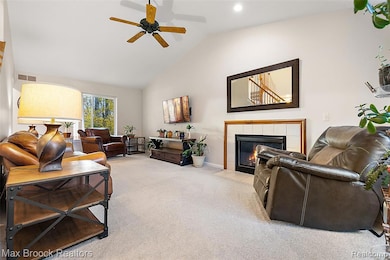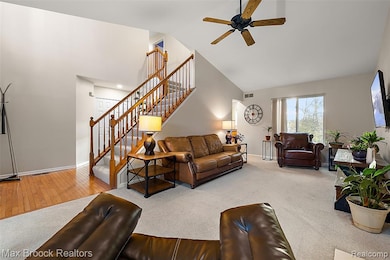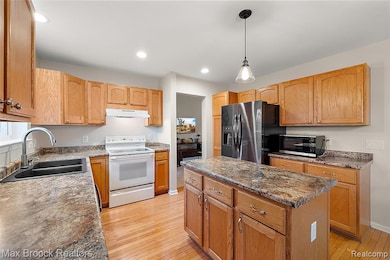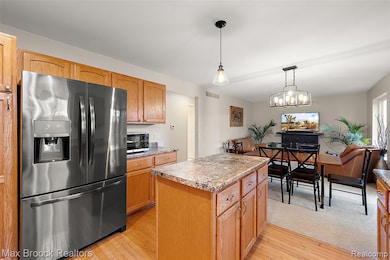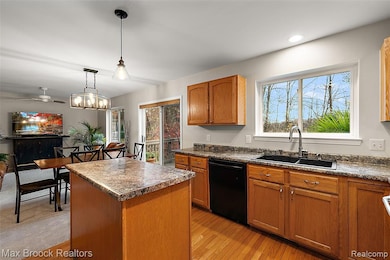437 Cove View Dr Waterford, MI 48327
Waterford Township NeighborhoodEstimated payment $2,497/month
Highlights
- Colonial Architecture
- Fireplace
- Laundry Room
- Vaulted Ceiling
- 2 Car Attached Garage
- Forced Air Heating and Cooling System
About This Home
Welcome home to this lovely colonial-style residence, conveniently located near scenic parks and beautiful Pleasant Lake. With new carpet throughout and fresh paint in the common areas, the main level offers sun-filled living spaces, including a living room with a cozy fireplace. The spacious kitchen features a center island and opens to an inviting family room and dining area for ease in everyday living. A powder room and an updated laundry room complete the first floor. Step outside to an expansive back deck overlooking a peaceful, wooded backyard, with steps that lead down to the outdoor space. Upstairs, the generous primary suite boasts a vaulted ceiling, a large walk-in closet, and a private full bath. Two additional bedrooms and a second full bath complete the upper level. Perfectly located across from a neighborhood park, this home offers easy access to green space. Residents also enjoy community amenities, including Pleasant Lake access with a neighborhood beach, multiple parks, sidewalks, and scenic walking paths throughout. Experience the warmth of a truly welcoming neighborhood. Schedule your visit today to see this very special home! Major updates for peace of mind include a high-efficiency water heater (2023), furnace (2018), A/C (2020), Kohler 14 kW whole-home generator (2019), and water softener (2019). A brand-new washer, dryer, and dishwasher are also included. The attached two-car garage comes equipped with an EV charger. The walkout basement, featuring a daylight window, offers excellent potential for future finished living space.
Listing Agent
Max Broock, REALTORS®-Birmingham License #6501240456 Listed on: 11/06/2025

Open House Schedule
-
Saturday, November 15, 202512:00 to 3:00 pm11/15/2025 12:00:00 PM +00:0011/15/2025 3:00:00 PM +00:00Add to Calendar
Home Details
Home Type
- Single Family
Est. Annual Taxes
Year Built
- Built in 1997
Lot Details
- 0.3 Acre Lot
- Lot Dimensions are 78.5x164.87
HOA Fees
- $29 Monthly HOA Fees
Home Design
- Colonial Architecture
- Brick Exterior Construction
- Poured Concrete
- Vinyl Construction Material
Interior Spaces
- 1,913 Sq Ft Home
- 2-Story Property
- Vaulted Ceiling
- Fireplace
- Laundry Room
- Unfinished Basement
Bedrooms and Bathrooms
- 3 Bedrooms
Parking
- 2 Car Attached Garage
- Front Facing Garage
Location
- Ground Level
Utilities
- Forced Air Heating and Cooling System
- Heating System Uses Natural Gas
Community Details
- Eric Larson Association, Phone Number (248) 904-9257
- Eagle Landings On The Lake Subdivision
Listing and Financial Details
- Assessor Parcel Number 1330402009
Map
Home Values in the Area
Average Home Value in this Area
Tax History
| Year | Tax Paid | Tax Assessment Tax Assessment Total Assessment is a certain percentage of the fair market value that is determined by local assessors to be the total taxable value of land and additions on the property. | Land | Improvement |
|---|---|---|---|---|
| 2024 | $2,591 | $150,380 | $0 | $0 |
| 2023 | $2,471 | $143,920 | $0 | $0 |
| 2022 | $4,790 | $129,070 | $0 | $0 |
| 2021 | $4,020 | $126,090 | $0 | $0 |
| 2020 | $2,262 | $124,190 | $0 | $0 |
| 2019 | $4,523 | $114,250 | $0 | $0 |
| 2018 | $3,822 | $102,730 | $0 | $0 |
| 2017 | $3,952 | $102,730 | $0 | $0 |
| 2016 | $3,347 | $97,820 | $0 | $0 |
| 2015 | -- | $94,300 | $0 | $0 |
| 2014 | -- | $84,240 | $0 | $0 |
| 2011 | -- | $64,590 | $0 | $0 |
Property History
| Date | Event | Price | List to Sale | Price per Sq Ft | Prior Sale |
|---|---|---|---|---|---|
| 11/06/2025 11/06/25 | For Sale | $399,000 | +110.1% | $209 / Sq Ft | |
| 02/27/2015 02/27/15 | Sold | $189,900 | 0.0% | $99 / Sq Ft | View Prior Sale |
| 01/27/2015 01/27/15 | Pending | -- | -- | -- | |
| 01/16/2015 01/16/15 | For Sale | $189,900 | -- | $99 / Sq Ft |
Purchase History
| Date | Type | Sale Price | Title Company |
|---|---|---|---|
| Deed | $189,900 | None Available | |
| Sheriffs Deed | $272,695 | None Available | |
| Warranty Deed | $226,850 | Multiple |
Mortgage History
| Date | Status | Loan Amount | Loan Type |
|---|---|---|---|
| Previous Owner | $226,850 | Purchase Money Mortgage |
Source: Realcomp
MLS Number: 20251051444
APN: 13-30-402-009
- 393 Deer Path Trail
- 791 Deer Path Trail
- 290 Evanston St
- 0000 Williams Lake Rd
- 7971 Turrillium Ln
- 7825 Elizabeth Lake Rd
- 8165 Sequoia Ln Unit 92
- 8110 High Point Trail
- 193 Coppice Way
- 6859 Tangle Wood
- 149 N Williams Lake Rd
- 7014 Marco Dr
- 6604 Doyon Dr N
- 319 Pine Creek Ct Unit 15
- 390 Woodsedge Ln Unit 21
- 8363 Capstone Dr
- 7982 Jordan Dr
- 7943 Jordan Dr
- 00 Fox Bay Dr
- 7955 Jordan Dr
- 156 Summit View Ct
- 166 Summit View Ct
- 8341 Sharon Dr
- 7035 Round Hill Dr
- 1049 N Oakland Blvd
- 7380 Arbor Trail
- 1095 Union Lake Rd
- 90 Granada Dr
- 8135 Kenwick Dr
- 1340 Briarwood Dr
- 8020 Wadi Blvd
- 1350 Laurel Valley Dr
- 1644 Marylestone Dr
- 1684 Petrolia
- 504 Maplebrook Ln
- 1140 Round Lake Rd
- 5375 Cooley Lake Rd Unit 2
- 1811 Henbert Rd
- 5278 Rosamond Ln
- 6726 Red Cedar Ln
