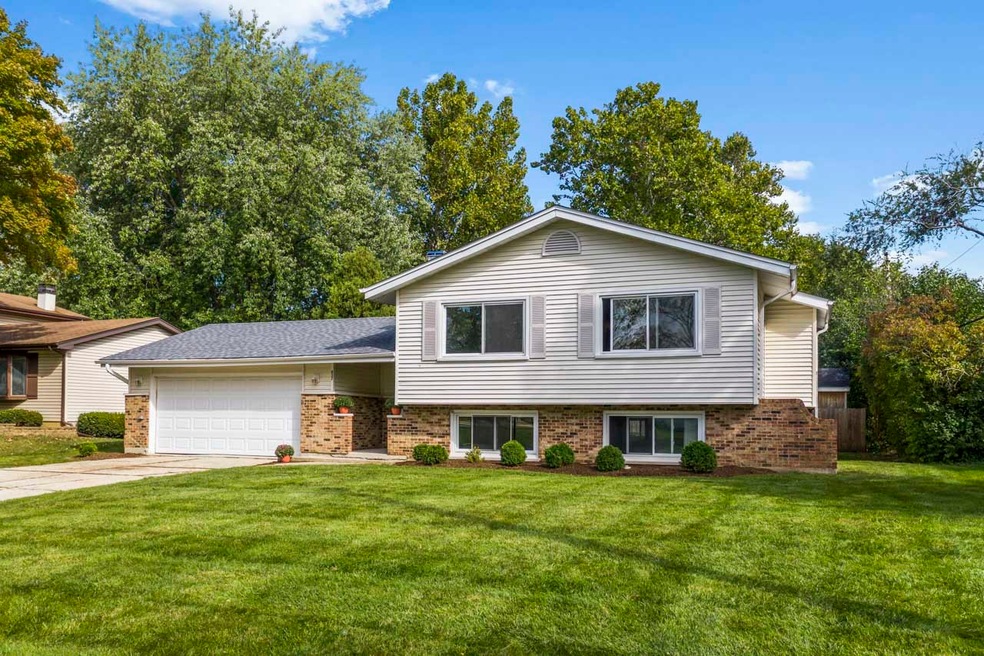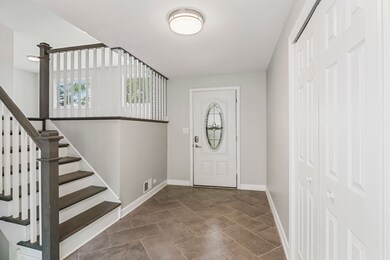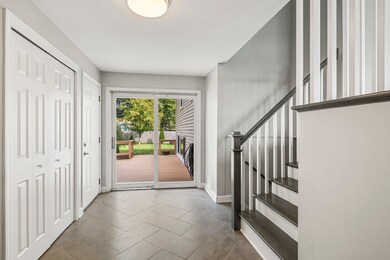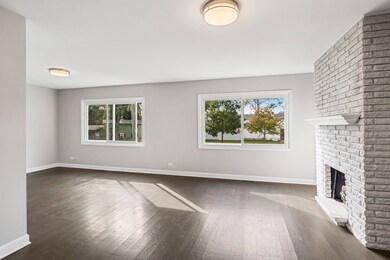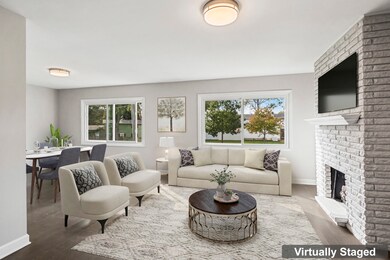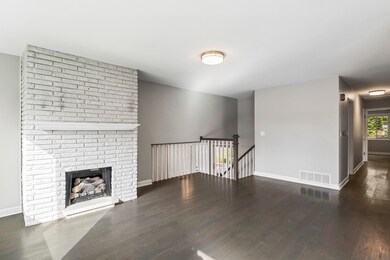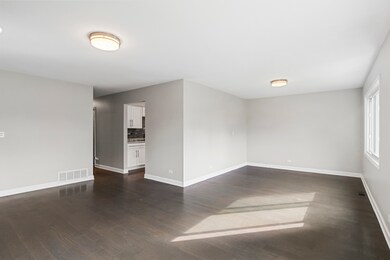
437 Eagle View Dr Carol Stream, IL 60188
Highlights
- Deck
- Recreation Room
- Fenced Yard
- Carol Stream Elementary School Rated A-
- Raised Ranch Architecture
- 4-minute walk to Tokarski Park
About This Home
As of December 2023Welcome home! Come see this home that has had a complete makeover. Main living area has hardwood floors throughout. Bathrooms beautifully updated 2019 with a new tub, vanity and master with walk-in shower. Whole home has been painted. There is white cabinets in kitchen and tiled back splash. Lower level could be a perfect IN-LAW arrangement with 2 or 3 bedrooms, a full bath, and a family room. This home comes with it's very own outdoor sauna so you can reap the benefits of relaxing after a long day or workout. Enjoy the private fenced in yard with the freshly pained deck. Newly planted evergreens for extra privacy. New roof 2022, all new windows 2019 and interior lighting and you have one of the nicest home the area has to offer. Nothing to do but move in and enjoy!
Last Agent to Sell the Property
Keller Williams Premiere Properties License #475185227 Listed on: 10/14/2023

Home Details
Home Type
- Single Family
Est. Annual Taxes
- $9,088
Year Built
- Built in 1969
Lot Details
- 10,189 Sq Ft Lot
- Lot Dimensions are 76x134
- Fenced Yard
Parking
- 2 Car Attached Garage
- Driveway
- Parking Included in Price
Home Design
- Raised Ranch Architecture
Interior Spaces
- 2,514 Sq Ft Home
- Gas Log Fireplace
- Living Room with Fireplace
- Combination Dining and Living Room
- Recreation Room
- Storm Screens
Bedrooms and Bathrooms
- 5 Bedrooms
- 5 Potential Bedrooms
- 3 Full Bathrooms
Laundry
- Sink Near Laundry
- Gas Dryer Hookup
Finished Basement
- Basement Fills Entire Space Under The House
- Finished Basement Bathroom
Outdoor Features
- Deck
Schools
- Carol Stream Elementary School
- Jay Stream Middle School
- Glenbard North High School
Utilities
- Central Air
- Heating System Uses Natural Gas
Listing and Financial Details
- Homeowner Tax Exemptions
Ownership History
Purchase Details
Home Financials for this Owner
Home Financials are based on the most recent Mortgage that was taken out on this home.Purchase Details
Home Financials for this Owner
Home Financials are based on the most recent Mortgage that was taken out on this home.Purchase Details
Home Financials for this Owner
Home Financials are based on the most recent Mortgage that was taken out on this home.Purchase Details
Home Financials for this Owner
Home Financials are based on the most recent Mortgage that was taken out on this home.Purchase Details
Home Financials for this Owner
Home Financials are based on the most recent Mortgage that was taken out on this home.Similar Homes in the area
Home Values in the Area
Average Home Value in this Area
Purchase History
| Date | Type | Sale Price | Title Company |
|---|---|---|---|
| Warranty Deed | $415,000 | None Listed On Document | |
| Warranty Deed | $327,000 | Baird & Warner Ttl Svcs Inc | |
| Warranty Deed | $235,000 | None Available | |
| Warranty Deed | $165,000 | West Counties Title Services | |
| Warranty Deed | $155,000 | Mid America Title Company |
Mortgage History
| Date | Status | Loan Amount | Loan Type |
|---|---|---|---|
| Open | $384,150 | VA | |
| Closed | $375,000 | VA | |
| Previous Owner | $230,743 | FHA | |
| Previous Owner | $64,000 | New Conventional | |
| Previous Owner | $75,000 | No Value Available | |
| Previous Owner | $151,687 | FHA |
Property History
| Date | Event | Price | Change | Sq Ft Price |
|---|---|---|---|---|
| 12/07/2023 12/07/23 | Sold | $415,000 | -1.2% | $165 / Sq Ft |
| 10/22/2023 10/22/23 | Pending | -- | -- | -- |
| 10/14/2023 10/14/23 | For Sale | $420,000 | +28.4% | $167 / Sq Ft |
| 09/05/2019 09/05/19 | Sold | $327,000 | -0.9% | $130 / Sq Ft |
| 08/14/2019 08/14/19 | Pending | -- | -- | -- |
| 08/08/2019 08/08/19 | For Sale | $329,900 | +40.4% | $131 / Sq Ft |
| 12/17/2012 12/17/12 | Sold | $235,000 | -4.1% | $93 / Sq Ft |
| 10/28/2012 10/28/12 | Pending | -- | -- | -- |
| 07/23/2012 07/23/12 | For Sale | $245,000 | -- | $97 / Sq Ft |
Tax History Compared to Growth
Tax History
| Year | Tax Paid | Tax Assessment Tax Assessment Total Assessment is a certain percentage of the fair market value that is determined by local assessors to be the total taxable value of land and additions on the property. | Land | Improvement |
|---|---|---|---|---|
| 2023 | $9,465 | $113,930 | $28,370 | $85,560 |
| 2022 | $9,088 | $104,510 | $28,190 | $76,320 |
| 2021 | $8,666 | $99,290 | $26,780 | $72,510 |
| 2020 | $8,524 | $96,870 | $26,130 | $70,740 |
| 2019 | $8,200 | $93,090 | $25,110 | $67,980 |
| 2018 | $7,491 | $86,630 | $24,450 | $62,180 |
| 2017 | $7,080 | $80,290 | $22,660 | $57,630 |
| 2016 | $6,702 | $74,310 | $20,970 | $53,340 |
| 2015 | $6,547 | $69,350 | $19,570 | $49,780 |
| 2014 | $6,821 | $70,800 | $20,230 | $50,570 |
| 2013 | $6,859 | $73,220 | $20,920 | $52,300 |
Agents Affiliated with this Home
-

Seller's Agent in 2023
Carol Murvine
Keller Williams Premiere Properties
(630) 800-0025
1 in this area
19 Total Sales
-

Buyer's Agent in 2023
Lilia Lluvia
Properties Indeed Corp
(773) 272-1616
1 in this area
76 Total Sales
-

Seller's Agent in 2019
Donna Campagna
Baird Warner
(847) 431-9700
1 in this area
26 Total Sales
-

Seller's Agent in 2012
Kathy Kutilek
CARE Real Estate
(630) 202-4553
7 in this area
27 Total Sales
-

Buyer's Agent in 2012
Lynn Bjorvik
Coldwell Banker Realty
(708) 878-0289
141 Total Sales
Map
Source: Midwest Real Estate Data (MRED)
MLS Number: 11908114
APN: 02-32-104-006
- 1430 Preserve Dr Unit 29
- 1048 Quarry Ct Unit 13
- 209 Shawnee Dr
- 590 Woodcrest Ct
- 486 Hiawatha Dr
- 670 Legends Dr
- 303 Sype Dr
- 261 Arrowhead Trail
- 720 Hoover Dr Unit 124
- 532 Apache Ln
- 552 Cochise Place
- 129 W Elk Trail Unit 329
- 143 W Elk Trail Unit 340
- 122 Klein Creek Ct Unit A
- 124 Klein Creek Ct Unit 5E
- 642 Adobe Ct
- 312 Dancing Water Ct
- 27W130 W Street Charles Rd
- Lot 2 W Street Charles Rd
- 870 Malibu Ct
