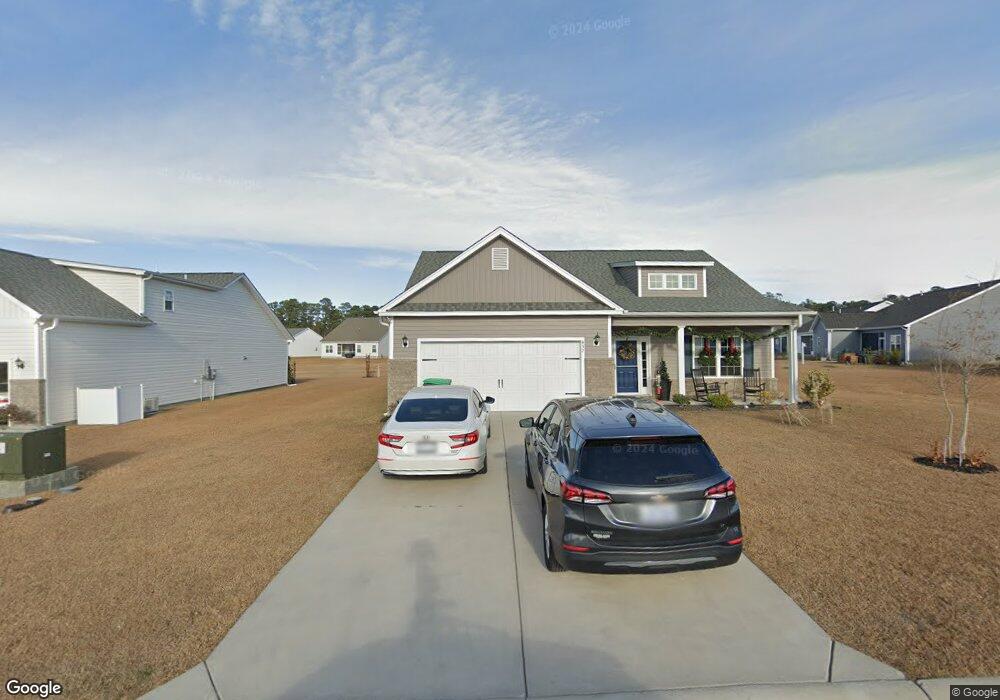437 Hayloft Cir Unit Sullivan Floor Plan Conway, SC 29526
4
Beds
3
Baths
3,215
Sq Ft
0.28
Acres
About This Home
This home is located at 437 Hayloft Cir Unit Sullivan Floor Plan, Conway, SC 29526. 437 Hayloft Cir Unit Sullivan Floor Plan is a home located in Horry County with nearby schools including Waccamaw Elementary School, Black Water Middle School, and Carolina Forest High School.
Create a Home Valuation Report for This Property
The Home Valuation Report is an in-depth analysis detailing your home's value as well as a comparison with similar homes in the area
Home Values in the Area
Average Home Value in this Area
Tax History Compared to Growth
Map
Nearby Homes
- 116 Old Chimney Ln
- 175 Rivers Edge Dr
- 2011 Hazlette Loop
- 318 Barlow Ct
- 610 Tattlesbury Dr
- 160 Three Oak Ln
- 2064 Hazlette Loop
- 206 Astoria Park Loop
- 609 Beaver Pond Rd
- 246 Rivers Edge Dr
- 616 McCown Dr
- 487 Trestle Way
- 207 Long Leaf Pine Dr
- 593 Heritage Downs Dr
- 225 Astoria Park Loop
- 912 Daresbury Ln
- 634 McCown Dr
- 833 Tilly Lake Rd
- 274 Rivers Edge Dr Unit Lot 33
- 278 Rivers Edge Dr
- 437 Hayloft Cir
- 437 Hayloft Cir Unit Abaco Floor Plan
- 433 Hayloft Cir Unit Park Hill Floor Plan
- 436 Hayloft Cir Unit Rylee Floor Plan
- 440 Hayloft Cir Unit Sanibel Floor Plan
- 432 Hayloft Cir Unit Abaco Floor Plan
- 427 Hayloft Cir
- 427 Hayloft Cir Unit Archway Floor Plan
- 444 Hayloft Cir Unit Pickney Floor Plan
- 457 Hayloft Cir Unit Live Oak Floor Plan
- 455 Hayloft Cir Unit Abaco Floor Plan
- 428 Hayloft Cir
- 428 Hayloft Cir Unit Indigo Floor Plan
- 423 Hayloft Cir Unit Sullivan Floor Plan
- 459 Hayloft Cir Unit 36489856
- 459 Hayloft Cir Unit 36478931
- 459 Hayloft Cir Unit 36473082
- 459 Hayloft Cir Unit 36473858
- 459 Hayloft Cir Unit 36446364
- 459 Hayloft Cir Unit 36479093
