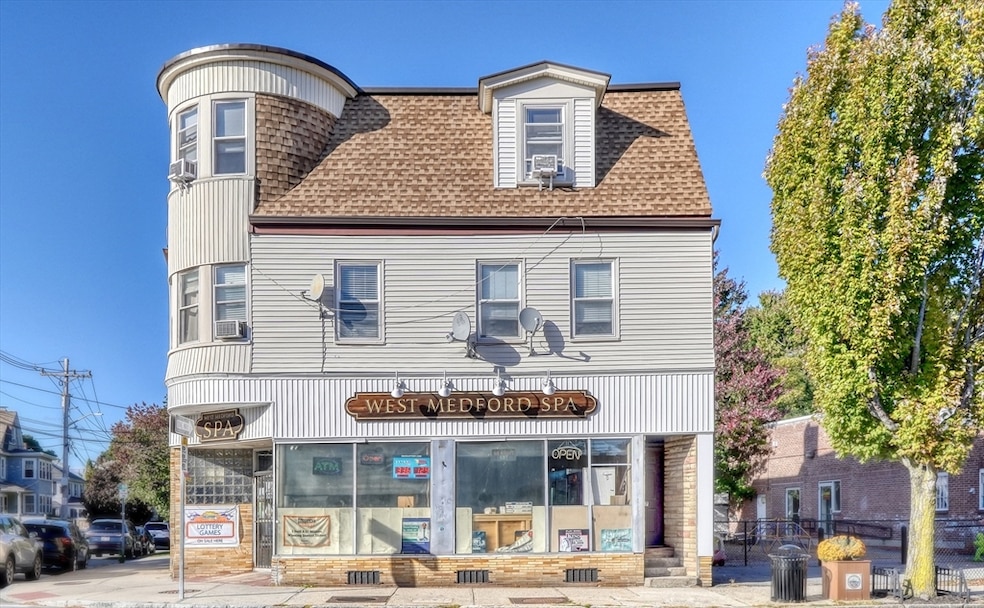
437 High St Medford, MA 02155
West Medford NeighborhoodHighlights
- Open Floorplan
- 4-minute walk to West Medford
- Wood Flooring
- Deck
- Property is near public transit
- Corner Lot
About This Home
As of January 2025Tremendous investment opportunity in the heart of West Medford Square. Renovated in 2012 this mixed use 14 room residential/commercial building includes 1 retail space and 2 expansive residential units with off street parking. Nestled within the transit oriented urban oasis of West Medford, just 500 feet from the commuter rail, amongst some of the trendiest spots in the city. Each residence includes, hardwood floors, insulated walls with 9-foot ceilings, updated windows and roof. Oversized eat in kitchens with gas cooking, granite counter tops, and in unit washer and dryers. The first floor offers 1443 sf of retail space with half bath, separate heat and CA. Leased out to 10/25 with a 5-year option to renew. Easy access to additional public transportation, Route 16, 93 and Route 2, just 0.5 miles to Whole Foods Market, 1.3 miles to Tufts University and 8 miles to Logan International airport. Do not miss this amazing opportunity!
Property Details
Home Type
- Multi-Family
Est. Annual Taxes
- $9,729
Year Built
- Built in 1918
Lot Details
- 3,045 Sq Ft Lot
- Corner Lot
Home Design
- Stone Foundation
- Frame Construction
- Shingle Roof
- Rubber Roof
Interior Spaces
- 4,513 Sq Ft Home
- Open Floorplan
- Insulated Windows
- Insulated Doors
- Combination Dining and Living Room
- Home Office
- Unfinished Basement
- Basement Fills Entire Space Under The House
Kitchen
- Oven
- Range
- Microwave
- Dishwasher
- Solid Surface Countertops
- Disposal
Flooring
- Wood
- Tile
Bedrooms and Bathrooms
- 6 Bedrooms
Laundry
- Dryer
- Washer
Parking
- 4 Car Parking Spaces
- Tandem Parking
- Driveway
- Open Parking
- Off-Street Parking
Outdoor Features
- Deck
Location
- Property is near public transit
- Property is near schools
Schools
- Brooks Elementary School
- Andrews Middle School
- MHS High School
Utilities
- Central Air
- 1 Cooling Zone
- 2 Heating Zones
- Heating System Uses Natural Gas
- Heating System Uses Oil
- Heating System Uses Steam
Listing and Financial Details
- Total Actual Rent $8,300
- Rent includes unit 2(heat water), unit 3(heat water)
Community Details
Overview
- 3 Units
- Property has 1 Level
Amenities
- Shops
Recreation
- Park
Building Details
- Electric Expense $204
- Insurance Expense $5,813
- Water Sewer Expense $2,332
- Operating Expense $18,956
- Net Operating Income $80,644
Similar Homes in the area
Home Values in the Area
Average Home Value in this Area
Mortgage History
| Date | Status | Loan Amount | Loan Type |
|---|---|---|---|
| Closed | $875,000 | Purchase Money Mortgage |
Property History
| Date | Event | Price | Change | Sq Ft Price |
|---|---|---|---|---|
| 01/10/2025 01/10/25 | Sold | $1,375,000 | +5.8% | $305 / Sq Ft |
| 10/22/2024 10/22/24 | Pending | -- | -- | -- |
| 10/15/2024 10/15/24 | For Sale | $1,299,900 | -- | $288 / Sq Ft |
Tax History Compared to Growth
Tax History
| Year | Tax Paid | Tax Assessment Tax Assessment Total Assessment is a certain percentage of the fair market value that is determined by local assessors to be the total taxable value of land and additions on the property. | Land | Improvement |
|---|---|---|---|---|
| 2025 | -- | $874,800 | $401,100 | $473,700 |
| 2024 | -- | $841,800 | $382,100 | $459,700 |
| 2023 | $0 | $800,000 | $357,100 | $442,900 |
| 2022 | $0 | $745,100 | $324,600 | $420,500 |
| 2021 | $0 | $710,000 | $309,200 | $400,800 |
| 2020 | $0 | $710,000 | $309,200 | $400,800 |
| 2019 | $0 | $662,200 | $281,000 | $381,200 |
| 2018 | $0 | $575,100 | $255,500 | $319,600 |
| 2017 | $0 | $541,500 | $238,800 | $302,700 |
| 2016 | -- | $473,500 | $217,100 | $256,400 |
| 2015 | -- | $453,000 | $206,800 | $246,200 |
Agents Affiliated with this Home
-
T
Seller's Agent in 2025
The D'Agostino Team
Compass
(781) 219-0313
3 in this area
26 Total Sales
-

Seller Co-Listing Agent in 2025
Beverly Dagostino
Compass
(617) 710-8609
4 in this area
19 Total Sales
-
J
Buyer's Agent in 2025
Johhny Ho
Kava Realty Group, Inc.
1 in this area
130 Total Sales
Map
Source: MLS Property Information Network (MLS PIN)
MLS Number: 73302167
APN: MEDF-000004-000000-L000084
- 421 High St Unit 205
- 421 High St Unit 308
- 421 High St Unit 203
- 421 High St Unit 101
- 421 High St Unit 202
- 421 High St Unit 204
- 399 High St Unit 2
- 42 Bower St Unit 1
- 90 Boston Ave Unit 3
- 12 Temple St
- 124 Boston Ave
- 548 High St
- 67 Prescott St
- 80 Harvard Ave Unit 2
- 4 Grove St
- 2218 Mystic Valley Pkwy
- 211 Arlington St
- 159 Sharon St Unit 159
- 58 Gleason St
- 6 Wolcott St






