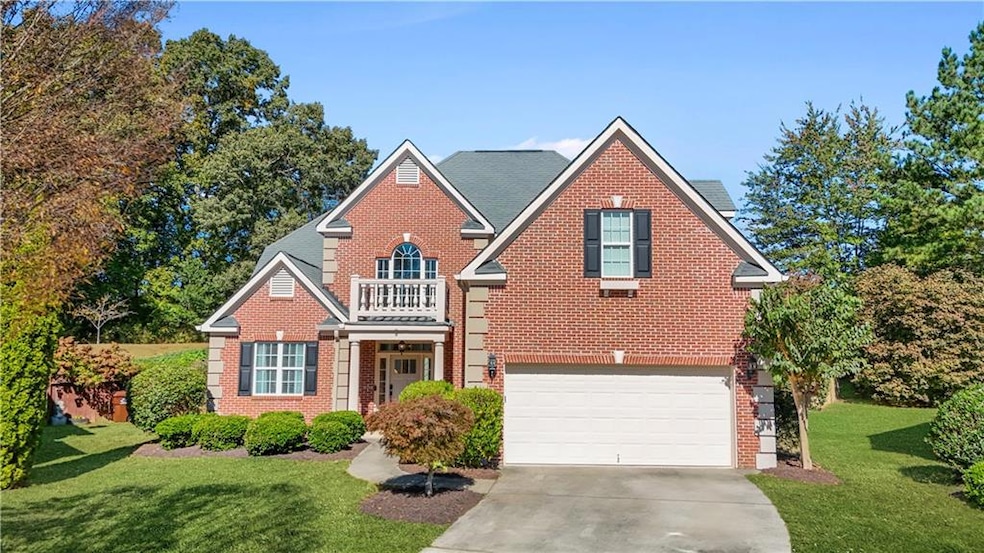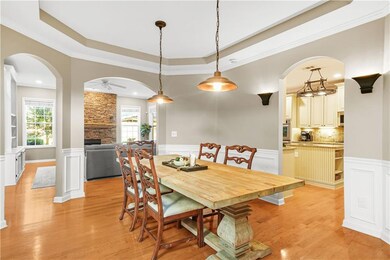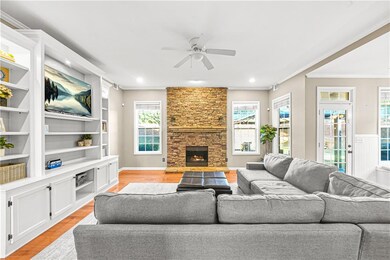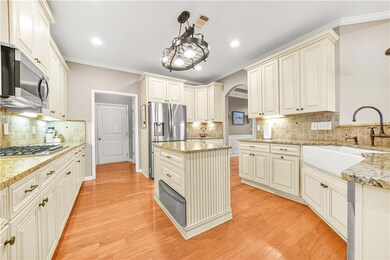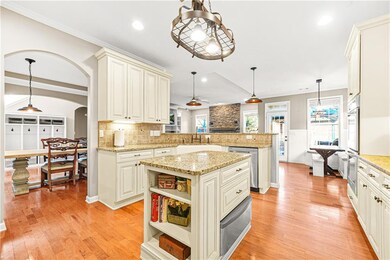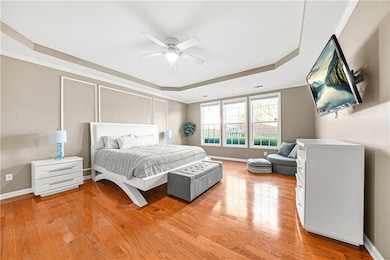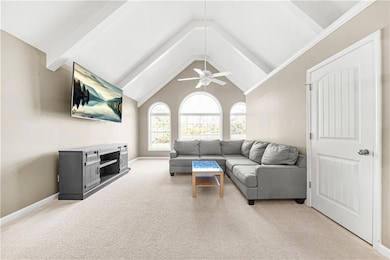437 Long Branch Way Canton, GA 30115
Estimated payment $3,642/month
Highlights
- Fitness Center
- Community Lake
- Clubhouse
- Indian Knoll Elementary School Rated A
- Dining Room Seats More Than Twelve
- Vaulted Ceiling
About This Home
Welcome to a spacious, thoughtfully designed home in one of the area’s most sought-after communities—Harmony on the Lakes. This 4-bedroom, 3.5-bath residence is located on an cul-de-sac and offers 3,300 square feet of well-appointed living space, featuring a bright, open floor plan and gleaming hardwoods throughout the main level.At the heart of the home is the gourmet kitchen, equipped with 36” double ovens, a 5-burner gas cooktop, warming drawer, Shaw farmhouse sink, granite countertops, large island, and a light-filled breakfast area. The kitchen flows seamlessly into the family room, where a stack stone fireplace and custom built-in bookcases create a warm and inviting space. An oversized dining room adds even more room for hosting and entertaining. The main-level primary suite offers a quiet retreat with a generous walk-in closet, double vanity, soaking tub, and separate shower. Upstairs, you’ll find a spacious loft and a vaulted bonus room—ideal for a media space, office, or recreation area. Three oversized secondary bedrooms provide comfort and privacy, including one with an en suite bath and two connected by a Jack-and-Jill layout. Step outside to a beautifully landscaped, two-level backyard designed for both relaxation and recreation. The upper level offers a flat, grassy area—perfect for outdoor activities or simply enjoying the peaceful setting. Residents of Harmony on the Lakes enjoy a vibrant lifestyle with access to three scenic lakes, walking trails, three pools (including a splash pad), six tennis courts, six pickleball courts, a clubhouse, fitness center, basketball court, and playground. Conveniently located near shopping, dining, entertainment, and top-rated Cherokee County schools, this home offers the perfect balance of comfort, community, and convenience.
Home Details
Home Type
- Single Family
Est. Annual Taxes
- $6,612
Year Built
- Built in 2006
Lot Details
- 0.3 Acre Lot
- Property fronts a county road
- Cul-De-Sac
- Private Entrance
- Landscaped
- Level Lot
- Irrigation Equipment
- Back Yard Fenced
HOA Fees
- Property has a Home Owners Association
Parking
- 2 Car Attached Garage
- Parking Accessed On Kitchen Level
- Front Facing Garage
- Garage Door Opener
- Driveway Level
Home Design
- Traditional Architecture
- Composition Roof
- Cement Siding
- Brick Front
- Concrete Perimeter Foundation
Interior Spaces
- 3,075 Sq Ft Home
- 2-Story Property
- Bookcases
- Crown Molding
- Tray Ceiling
- Vaulted Ceiling
- Ceiling Fan
- Recessed Lighting
- Circulating Fireplace
- Fireplace Features Blower Fan
- Gas Log Fireplace
- Insulated Windows
- Two Story Entrance Foyer
- Family Room with Fireplace
- Living Room with Fireplace
- Dining Room Seats More Than Twelve
- Formal Dining Room
- Loft
- Bonus Room
- Neighborhood Views
- Pull Down Stairs to Attic
Kitchen
- Breakfast Room
- Open to Family Room
- Breakfast Bar
- Double Oven
- Gas Cooktop
- Microwave
- Dishwasher
- Kitchen Island
- Stone Countertops
- Farmhouse Sink
- Disposal
Flooring
- Wood
- Carpet
- Ceramic Tile
Bedrooms and Bathrooms
- Oversized primary bedroom
- 4 Bedrooms | 1 Primary Bedroom on Main
- Walk-In Closet
- Dual Vanity Sinks in Primary Bathroom
- Separate Shower in Primary Bathroom
- Soaking Tub
Laundry
- Laundry in Mud Room
- Laundry Room
- Laundry on main level
Home Security
- Carbon Monoxide Detectors
- Fire and Smoke Detector
Outdoor Features
- Covered Patio or Porch
- Exterior Lighting
Schools
- Indian Knoll Elementary School
- Dean Rusk Middle School
- Sequoyah High School
Utilities
- Forced Air Zoned Heating and Cooling System
- Heating System Uses Natural Gas
- Underground Utilities
- 220 Volts
- 110 Volts
- Tankless Water Heater
- Phone Available
- Cable TV Available
Listing and Financial Details
- Tax Lot 236
- Assessor Parcel Number 15N19B 276
Community Details
Overview
- Sixes Management Company Association, Phone Number (770) 575-0943
- Harmony On The Lakes Subdivision
- Community Lake
Amenities
- Clubhouse
Recreation
- Tennis Courts
- Pickleball Courts
- Community Playground
- Swim or tennis dues are required
- Swim Team
- Fitness Center
- Community Pool
- Park
Map
Home Values in the Area
Average Home Value in this Area
Tax History
| Year | Tax Paid | Tax Assessment Tax Assessment Total Assessment is a certain percentage of the fair market value that is determined by local assessors to be the total taxable value of land and additions on the property. | Land | Improvement |
|---|---|---|---|---|
| 2025 | $11,403 | $242,120 | $42,000 | $200,120 |
| 2024 | $6,459 | $220,400 | $40,000 | $180,400 |
| 2023 | $6,441 | $213,920 | $40,000 | $173,920 |
| 2022 | $4,571 | $169,280 | $34,000 | $135,280 |
| 2021 | $3,257 | $137,920 | $27,000 | $110,920 |
| 2020 | $2,986 | $124,160 | $24,000 | $100,160 |
| 2019 | $3,036 | $126,520 | $24,000 | $102,520 |
| 2018 | $2,962 | $121,920 | $24,000 | $97,920 |
| 2017 | $2,751 | $307,600 | $24,000 | $99,040 |
| 2016 | $2,751 | $276,600 | $20,000 | $90,640 |
| 2015 | $2,728 | $270,700 | $20,000 | $88,280 |
| 2014 | $2,473 | $244,100 | $16,400 | $81,240 |
Property History
| Date | Event | Price | List to Sale | Price per Sq Ft | Prior Sale |
|---|---|---|---|---|---|
| 10/18/2025 10/18/25 | Pending | -- | -- | -- | |
| 10/15/2025 10/15/25 | For Sale | $575,000 | +6.5% | $187 / Sq Ft | |
| 11/16/2022 11/16/22 | Sold | $540,000 | -1.8% | $164 / Sq Ft | View Prior Sale |
| 10/09/2022 10/09/22 | Pending | -- | -- | -- | |
| 09/29/2022 09/29/22 | For Sale | $550,000 | +73.5% | $167 / Sq Ft | |
| 12/27/2016 12/27/16 | Sold | $317,000 | +0.7% | $94 / Sq Ft | View Prior Sale |
| 11/15/2016 11/15/16 | Pending | -- | -- | -- | |
| 11/09/2016 11/09/16 | Price Changed | $314,900 | -1.6% | $93 / Sq Ft | |
| 11/04/2016 11/04/16 | For Sale | $319,900 | 0.0% | $95 / Sq Ft | |
| 10/29/2016 10/29/16 | Pending | -- | -- | -- | |
| 10/24/2016 10/24/16 | Price Changed | $319,900 | -3.1% | $95 / Sq Ft | |
| 10/20/2016 10/20/16 | For Sale | $330,000 | -- | $98 / Sq Ft |
Purchase History
| Date | Type | Sale Price | Title Company |
|---|---|---|---|
| Warranty Deed | $540,000 | -- | |
| Warranty Deed | $317,000 | -- | |
| Deed | $284,000 | -- |
Mortgage History
| Date | Status | Loan Amount | Loan Type |
|---|---|---|---|
| Open | $240,000 | New Conventional | |
| Previous Owner | $221,900 | New Conventional | |
| Previous Owner | $283,900 | VA |
Source: First Multiple Listing Service (FMLS)
MLS Number: 7666129
APN: 15N19B-00000-276-000
- 202 Reserve Crossing
- 212 Reserve Crossing
- 243 Harmony Lake Dr
- 244 Harmony Lake Dr
- 626 Royal Crest Ct
- 321 Reserve Overlook
- 405 Royal Crescent Ln E
- 508 Hayes Ln
- 501 Hayes Ln
- 909 Landsdowne Cove
- 351 Reserve Overlook Way
- 200 Cherokee Reserve Cir
- 609 Darnell Rd
- 3583 Hickory Flat Hwy
- 3581 Hickory Flat Hwy
