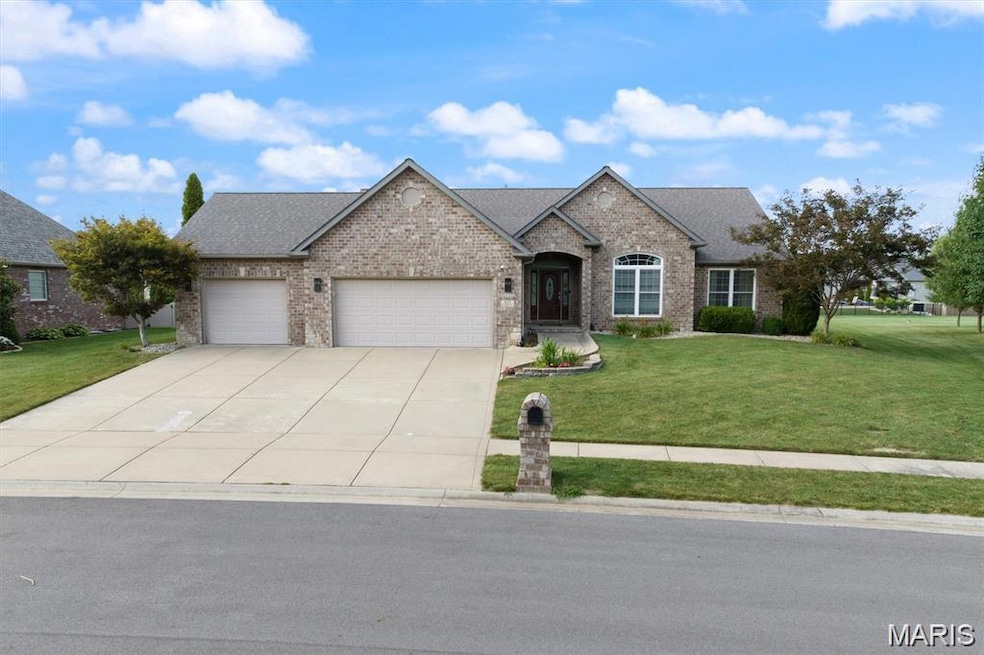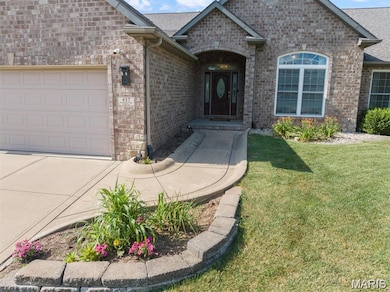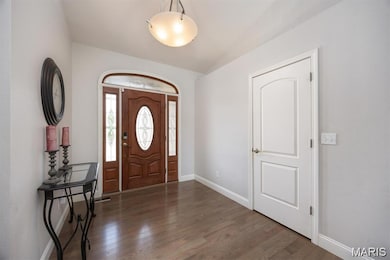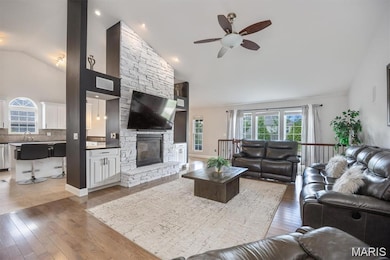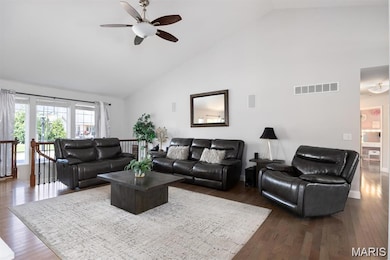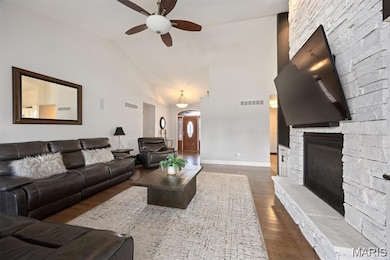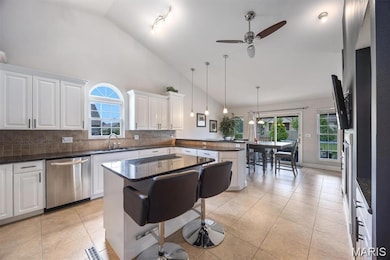437 Marbleton Cir O Fallon, IL 62269
Highlights
- Vaulted Ceiling
- No HOA
- 3 Car Attached Garage
- Moye Elementary School Rated A-
- Walk-In Pantry
- Laundry Room
About This Home
Custom Ranch Style Home in Braeswood Trails Subdivision, Covered Front Porch, Vaulted Ceilings and Wood Flooring in Main Living Areas, 8 x 12 Foyer Entry Opens to 23 x 15 Family Room with Double Sided See Through Gas Fireplace Shared with 14 x 13 Kitchen, Granite Counter Tops, Stainless Steel Appliances Include Gas Range with Built In Microwave, Wine Cooler, Garbage Disposal, Dishwasher and Side by Side Refrigerator, Ceramic Tile Flooring, Custom Tile Backsplash and Center Island, Walk In Pantry, 13 x 10 Adjacent Dining Area with Back Patio Access, Half Bathroom and 10 x 7 Laundry Room on Main Floor, 19 x 14 Master Bedroom Includes 13 x 9 Private Bathroom and Walk In Closet, Dual Vanities, Corner Tub and Separate Shower, 13 x 12 Second Bedroom and 13 x 11 Third Bedroom, 10 x 5 Main Floor Full Bathroom Finished Basement Provides 40 x 28 Recreation Room, Full Wet Bar Provides Stainless Steel Refrigerator, Wine Cooler, Dishwasher and Granite Counter Tops with Custom Tiled Backsplash, 18 x 13 Exercise Room, 16 x 13 Fourth Bedroom, 11 x 7 Fourth Bathroom with Large Custom Walk In Shower, Covered Back Patio, Basketball Court in Back Yard, Three Car Attached Garage, Available Now.
Listing Agent
Christone Enterprises, Inc. License #471015551 Listed on: 11/14/2025
Home Details
Home Type
- Single Family
Year Built
- Built in 2004
Lot Details
- Lot Dimensions are 85x135
Parking
- 3 Car Attached Garage
Interior Spaces
- 1-Story Property
- Vaulted Ceiling
- Living Room with Fireplace
- Partially Finished Basement
- Basement Fills Entire Space Under The House
- Laundry Room
Kitchen
- Walk-In Pantry
- Gas Oven
- Gas Range
- Microwave
- Dishwasher
- Disposal
Bedrooms and Bathrooms
- 4 Bedrooms
- 4 Full Bathrooms
Schools
- Ofallon Dist 90 Elementary And Middle School
- Ofallon High School
Utilities
- Forced Air Heating and Cooling System
- Heating System Uses Natural Gas
- Electric Water Heater
Listing and Financial Details
- Security Deposit $3,500
- Property Available on 11/14/25
- 12 Month Lease Term
Community Details
Overview
- No Home Owners Association
Pet Policy
- No Pets Allowed
Map
Source: MARIS MLS
MLS Number: MIS25076600
APN: 04-22.0-308-022
- 8505 Treybrooke Place
- 8429 Treybrooke Place
- 8565 Treybrooke Place
- 439 Bandmour Place
- 8414 Braeswood Estates Dr
- 8521 Terracotta Place
- 8629 Savoy Ln
- 513 Ingleside Ln
- 516 Ingleside Ln
- 1150 Old Vincennes Trail
- 375 Sweetwater Ln
- 2122 Streamview Ct
- 1501 Keck Ridge Dr
- 678 Janeita Ct
- 1668 Lakepointe Estates Dr
- 905 Coreopsis Ct
- 1205 Pepperidge Dr
- 1516 Royal Oak Ct
- 223 Shoreline Dr
- 1031 Shadow Ridge Crossing
- 332 Coral Sea Way Unit C
- 205 Pacific Dr Unit E
- 200 Pacific Dr Unit F
- 200 Pacific Dr Unit B
- 304 Estate Dr Unit C
- 807 Estate Dr
- 1057 Edgewood Dr
- 540 Highland View Dr
- 8401 Allied Way Unit D
- 8400 Allied Way Unit A
- 115 N Vine St
- 825 Park Entrance Place
- 822 White Oak Dr Unit 4
- 33 Vanderbilt Place
- 104 Spartan Cir
- 1146 Illini Dr
- 406 Colleen Dr
- 709 Michael St Unit 79
- 102 Perryman St
- 441 Colleen Dr
