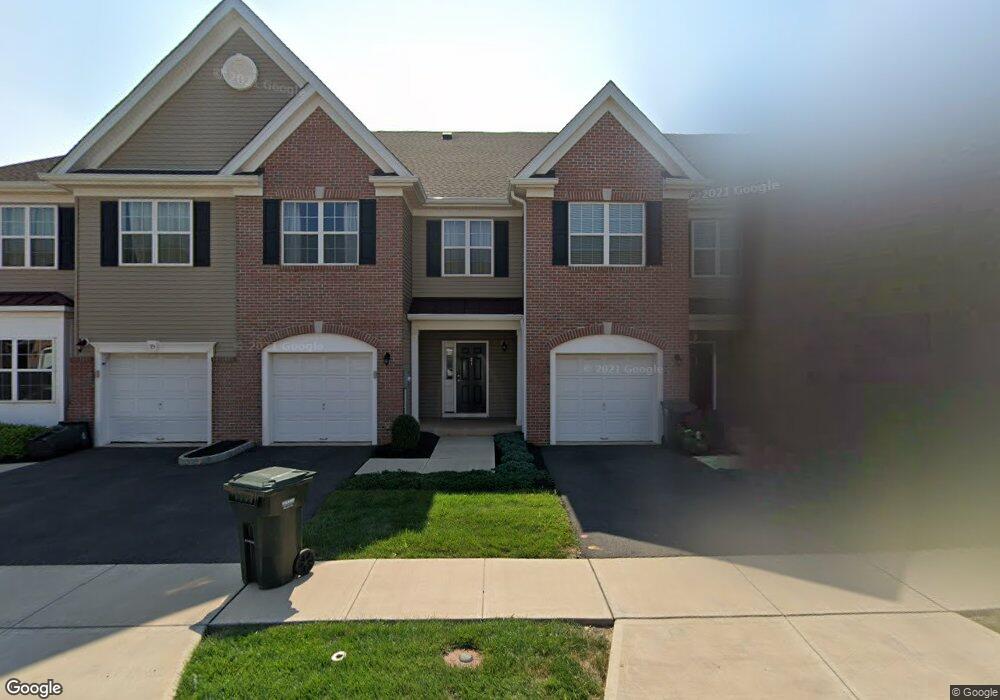437 Micali Way South Plainfield, NJ 07080
2
Beds
2
Baths
--
Sq Ft
--
Built
About This Home
This home is located at 437 Micali Way, South Plainfield, NJ 07080. 437 Micali Way is a home located in Middlesex County with nearby schools including South Plainfield High School, Timothy Christian School, and Primrose School of North Edison.
Create a Home Valuation Report for This Property
The Home Valuation Report is an in-depth analysis detailing your home's value as well as a comparison with similar homes in the area
Home Values in the Area
Average Home Value in this Area
Tax History Compared to Growth
Map
Nearby Homes
- 49 Campbell St
- 745 Strassle Way
- 548 E Celebration Way
- 4 Micali Way
- 75 Kelly Dr
- 51 Guisborough Way
- 21 Newburgh Dr
- 1317 Famularo Dr
- 1409 Durham Ave
- 1111 Joseph Ct
- 1408 Joseph Ct
- 1420 Shadyside Place
- 1010 Margaret Ct
- 511 Coppola Dr
- 524 Coppola Dr
- 323 Waterford Dr Unit 323
- 1431 Waterford Dr
- 155 Zwolak Ct
- 1337 Waterford Dr
- 121 Waterford Dr
- 437 Micali Way Unit 437
- 414 Micali Way Unit 414
- 445 Micali Way
- 431 Micali Way
- 537 E Celebration Way
- 531 E Celebration Way
- 823 Strassle Way
- 823 Strassle Way Unit 823
- 538 E Celebration Way
- 444 Micali Way
- 736 Strassle Way
- 736 Strassle Way Unit 736
- 536 E Celebration Way Unit 536
- 843 Strassle Way
- 542 E Celebration Way
- 842 Strassle Way
- 842 Strassle Way Unit 42
- 3 Campbell St
- 416 Micali Way
- 846 Strassle Way
