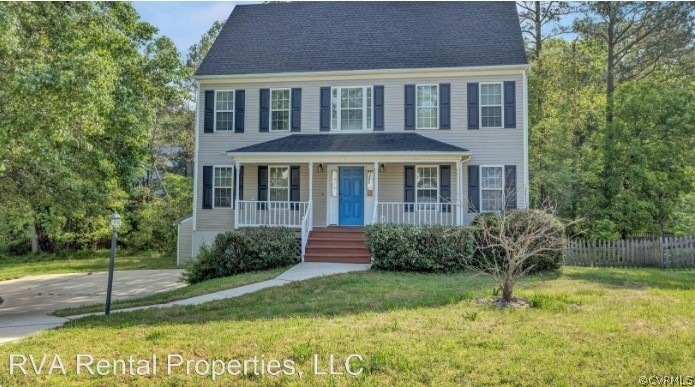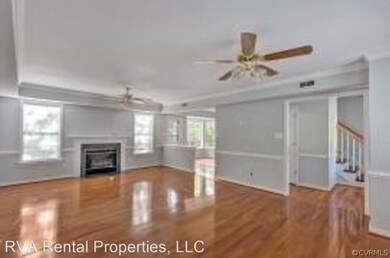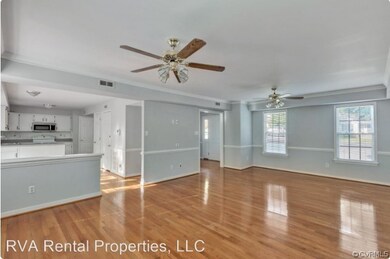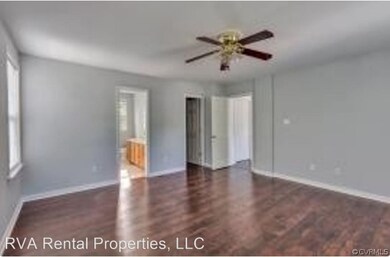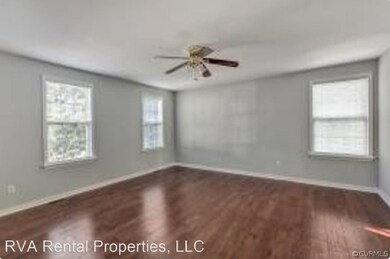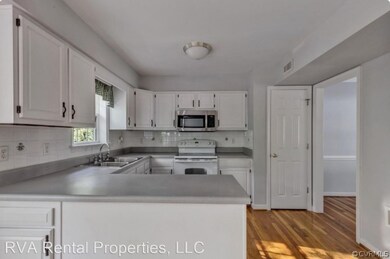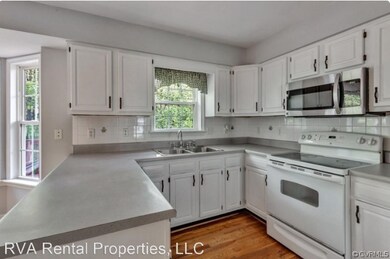
437 Michaux Branch Terrace Midlothian, VA 23113
Westchester NeighborhoodHighlights
- Deck
- Wood Flooring
- Separate Formal Living Room
- J B Watkins Elementary School Rated A-
- Hydromassage or Jetted Bathtub
- High Ceiling
About This Home
As of September 2022Location, Location, Location! This 2 story home with a full basement, 5BR/2.5BA, attached garage won’t last long! First FL MBR with full bath, double vanity, jetted tub , walk-in closet. Family Room has gas log FP. Formal DR, Eat-In Kitchen. Deck, Fully fenced-in backyard. Refrigerator, DW, stove, microwave, disposal convey with property.
Full Basement does have Garage Access . Also has 1/2 Bath and Walk Out to Rear Patio and Deck.
Shed and Appliances - Convey "AS IS".
Last Agent to Sell the Property
Real Broker LLC License #0225184825 Listed on: 06/15/2022

Home Details
Home Type
- Single Family
Est. Annual Taxes
- $3,068
Year Built
- Built in 1995
Lot Details
- 0.32 Acre Lot
- Back Yard Fenced
- Zoning described as R9
Parking
- 2 Car Attached Garage
- Basement Garage
- Rear-Facing Garage
- Garage Door Opener
Home Design
- Frame Construction
- Shingle Roof
- Composition Roof
- Vinyl Siding
Interior Spaces
- 2,824 Sq Ft Home
- 2-Story Property
- High Ceiling
- Ceiling Fan
- Recessed Lighting
- Gas Fireplace
- Separate Formal Living Room
- Fire and Smoke Detector
- Washer and Dryer Hookup
Kitchen
- Breakfast Area or Nook
- Eat-In Kitchen
- Stove
- Microwave
- Dishwasher
- Disposal
Flooring
- Wood
- Partially Carpeted
- Ceramic Tile
Bedrooms and Bathrooms
- 5 Bedrooms
- En-Suite Primary Bedroom
- Walk-In Closet
- Double Vanity
- Hydromassage or Jetted Bathtub
Basement
- Walk-Out Basement
- Basement Fills Entire Space Under The House
Outdoor Features
- Deck
- Patio
- Front Porch
Schools
- Watkins Elementary School
- Midlothian Middle School
- Midlothian High School
Utilities
- Zoned Heating and Cooling System
- Heating System Uses Natural Gas
- Heat Pump System
- Gas Water Heater
Community Details
- Michaux Creek Subdivision
Listing and Financial Details
- Tax Lot 6
- Assessor Parcel Number 721-71-23-82-900-000
Ownership History
Purchase Details
Home Financials for this Owner
Home Financials are based on the most recent Mortgage that was taken out on this home.Purchase Details
Home Financials for this Owner
Home Financials are based on the most recent Mortgage that was taken out on this home.Purchase Details
Purchase Details
Home Financials for this Owner
Home Financials are based on the most recent Mortgage that was taken out on this home.Similar Homes in Midlothian, VA
Home Values in the Area
Average Home Value in this Area
Purchase History
| Date | Type | Sale Price | Title Company |
|---|---|---|---|
| Deed | -- | Appomattox Title Company | |
| Deed | -- | Appomattox Title Company | |
| Bargain Sale Deed | $407,000 | -- | |
| Trustee Deed | $250,469 | None Available | |
| Warranty Deed | $240,000 | -- |
Mortgage History
| Date | Status | Loan Amount | Loan Type |
|---|---|---|---|
| Open | $367,500 | New Conventional | |
| Closed | $367,500 | New Conventional | |
| Previous Owner | $386,650 | New Conventional | |
| Previous Owner | $285,301 | No Value Available | |
| Previous Owner | $245,180 | VA |
Property History
| Date | Event | Price | Change | Sq Ft Price |
|---|---|---|---|---|
| 09/06/2022 09/06/22 | Sold | $407,000 | -4.2% | $144 / Sq Ft |
| 07/22/2022 07/22/22 | Pending | -- | -- | -- |
| 06/15/2022 06/15/22 | For Sale | $425,000 | +65.4% | $150 / Sq Ft |
| 01/06/2020 01/06/20 | Sold | $257,000 | -2.1% | $91 / Sq Ft |
| 12/04/2019 12/04/19 | Pending | -- | -- | -- |
| 11/07/2019 11/07/19 | For Sale | $262,500 | -- | $93 / Sq Ft |
Tax History Compared to Growth
Tax History
| Year | Tax Paid | Tax Assessment Tax Assessment Total Assessment is a certain percentage of the fair market value that is determined by local assessors to be the total taxable value of land and additions on the property. | Land | Improvement |
|---|---|---|---|---|
| 2025 | $3,923 | $438,000 | $76,000 | $362,000 |
| 2024 | $3,923 | $414,200 | $75,000 | $339,200 |
| 2023 | $3,320 | $364,800 | $70,000 | $294,800 |
| 2022 | $3,108 | $337,800 | $68,000 | $269,800 |
| 2021 | $3,134 | $322,900 | $66,000 | $256,900 |
| 2020 | $2,955 | $311,000 | $66,000 | $245,000 |
| 2019 | $2,862 | $301,300 | $65,000 | $236,300 |
| 2018 | $2,769 | $296,800 | $65,000 | $231,800 |
| 2017 | $2,668 | $272,700 | $60,000 | $212,700 |
| 2016 | $2,501 | $260,500 | $60,000 | $200,500 |
| 2015 | $2,493 | $257,100 | $58,000 | $199,100 |
| 2014 | $2,279 | $234,800 | $55,000 | $179,800 |
Agents Affiliated with this Home
-

Seller's Agent in 2022
David Wright
Real Broker LLC
(804) 307-2589
1 in this area
238 Total Sales
-
V
Seller Co-Listing Agent in 2022
Valissa Fox
United Real Estate Richmond
(804) 258-3770
1 in this area
65 Total Sales
-

Buyer's Agent in 2022
Alaa Makar
Virginia Capital Realty
(571) 251-7763
1 in this area
89 Total Sales
-
T
Seller's Agent in 2020
Teelo Rutledge
Warrior Realty of Virginia LLC
(804) 247-2144
90 Total Sales
-

Buyer's Agent in 2020
Kyle Yeatman
Long & Foster
(804) 516-6413
11 in this area
1,442 Total Sales
Map
Source: Central Virginia Regional MLS
MLS Number: 2217100
APN: 721-71-23-82-900-000
- 14530 Gildenborough Dr
- 14471 W Salisbury Rd
- 1665 Ewing Park Loop
- 14812 Diamond Creek Terrace
- 1813 Gildenborough Ct
- 14331 W Salisbury Rd
- 14942 Bridge Spring Dr
- 414 Michaux View Ct
- 14331 Roderick Ct
- 14434 Michaux Springs Dr
- 14432 Michaux Village Dr
- 14424 Michaux Village Dr
- 14137 Rigney Dr
- 230 Quiet Breeze Alley
- 401 Quiet Breeze Alley Unit 58-1
- 15930 Misty Blue Alley
- 507 Golden Haze Alley Unit 17-1
- 501 Golden Haze Alley Unit 16-1
- 213 Golden Haze Alley Unit 3-1
- 225 Golden Haze Alley Unit 5-1
