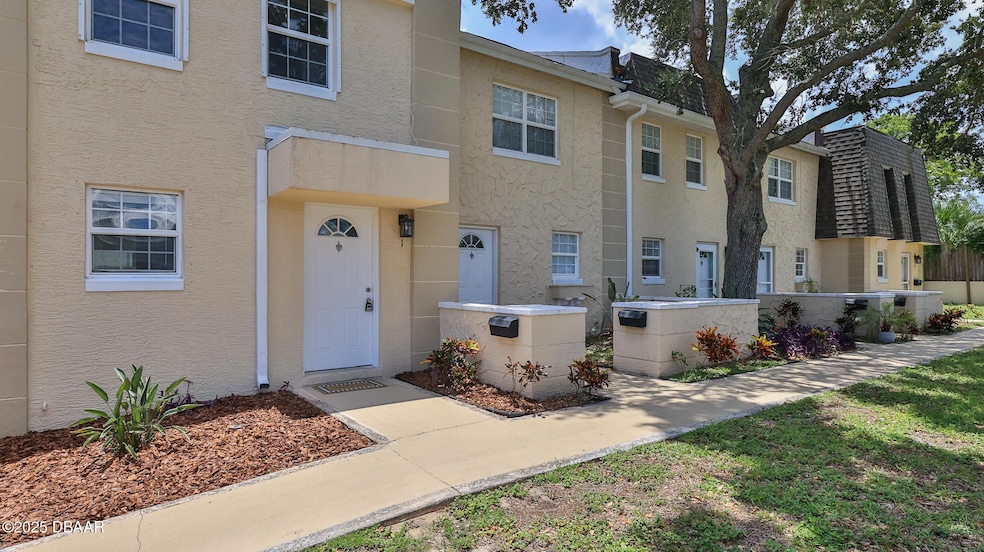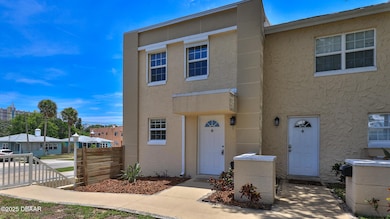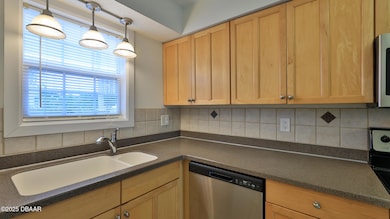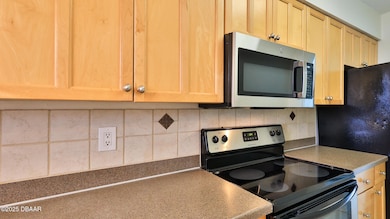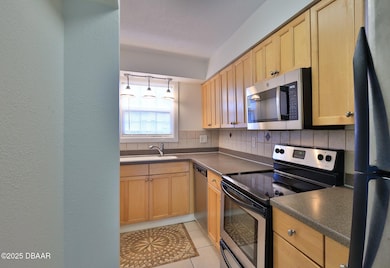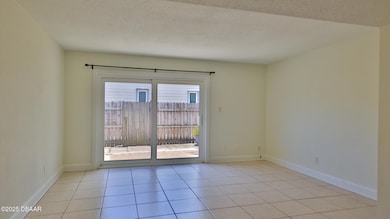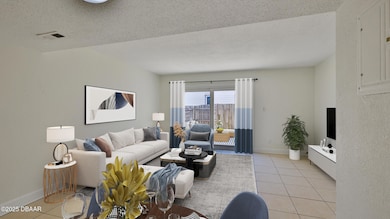437 N Oleander Ave Unit 1 Daytona Beach, FL 32118
Estimated payment $1,572/month
Highlights
- The property is located in a historic district
- Patio
- Laundry Room
- Midcentury Modern Architecture
- Living Room
- Tile Flooring
About This Home
Back on Market - No fault of the condo. Location Location Location ... The Center of Daytona Beach attractions with nearby Beach Street events and shopping, the Ocean Center, and the Peabody Theater. Additional amenities include Ocean Walk restaurants, The Band Shell, Main Street, The Boardwalk, Water Park, and more. This meticulously maintained townhouse community offers a tranquil retreat. Unit features a private fenced backyard. The kitchen has new stainless steel appliances, including a dishwasher and microwave. The utility room provides extra storage and a washer/dryer unit. The expansive tiled living and dining room combination features a newer sliding glass door leading to the backyard. The air conditioning unit was replaced in 2018. Newly installed neutral-colored carpeting adorns the stairs leading to the bedrooms suites. This property presents a rare opportunity to acquire a low-maintenance residence in a prime location at an exceptional price. Inspection report available. It is an ideal choice for those seeking a relaxing lifestyle or a valuable addition to a rental portfolio. Townhomes in this community rarely come up for sale, so schedule a viewing promptly to avoid missing this opportunity. Buyer should confirm rental & pet restrictions with Property Manager and City of Daytona.
Listing Agent
Premier Sotheby's International Realty License #3352330 Listed on: 09/05/2025

Property Details
Home Type
- Multi-Family
Est. Annual Taxes
- $2,148
Year Built
- Built in 1971 | Remodeled
Lot Details
- 584 Sq Ft Lot
- North Facing Home
- Wood Fence
- Back Yard Fenced
- Historic Home
HOA Fees
- $550 Monthly HOA Fees
Home Design
- Midcentury Modern Architecture
- Property Attached
- Entry on the 1st floor
- Block Foundation
- Slab Foundation
- Block And Beam Construction
- Stucco
Interior Spaces
- 1,088 Sq Ft Home
- 2-Story Property
- Ceiling Fan
- Living Room
Kitchen
- Electric Oven
- Electric Range
- Microwave
- Dishwasher
Flooring
- Carpet
- Tile
Bedrooms and Bathrooms
- 2 Bedrooms
Laundry
- Laundry Room
- Laundry on lower level
- Stacked Washer and Dryer
Parking
- Parking Lot
- Off-Street Parking
Schools
- Longstreet Elementary School
- Campbell Middle School
- Seabreeze High School
Utilities
- Central Heating and Cooling System
- Cable TV Available
Additional Features
- Non-Toxic Pest Control
- Patio
- The property is located in a historic district
Listing and Financial Details
- Homestead Exemption
- Assessor Parcel Number 5305-33-00-0010
Community Details
Overview
- Association fees include insurance, ground maintenance, maintenance structure, pest control, water
- Townhomes At Oleander Association, Phone Number (386) 441-0320
- Townhomes At Oleander Condo Subdivision
- On-Site Maintenance
Pet Policy
- Pets Allowed
Map
Home Values in the Area
Average Home Value in this Area
Tax History
| Year | Tax Paid | Tax Assessment Tax Assessment Total Assessment is a certain percentage of the fair market value that is determined by local assessors to be the total taxable value of land and additions on the property. | Land | Improvement |
|---|---|---|---|---|
| 2025 | $1,978 | $151,857 | $29,600 | $122,257 |
| 2024 | $1,978 | $153,848 | $29,600 | $124,248 |
| 2023 | $1,978 | $146,965 | $29,600 | $117,365 |
| 2022 | $1,724 | $115,735 | $21,900 | $93,835 |
| 2021 | $1,624 | $97,730 | $19,600 | $78,130 |
| 2020 | $1,374 | $70,973 | $11,900 | $59,073 |
| 2019 | $1,282 | $65,159 | $11,900 | $53,259 |
| 2018 | $1,227 | $61,387 | $11,900 | $49,487 |
| 2017 | $1,153 | $54,354 | $11,900 | $42,454 |
| 2016 | $1,154 | $53,354 | $0 | $0 |
| 2015 | $1,087 | $46,490 | $0 | $0 |
| 2014 | $1,008 | $42,729 | $0 | $0 |
Property History
| Date | Event | Price | List to Sale | Price per Sq Ft | Prior Sale |
|---|---|---|---|---|---|
| 10/20/2025 10/20/25 | Price Changed | $159,900 | +0.6% | $147 / Sq Ft | |
| 10/15/2025 10/15/25 | Price Changed | $159,000 | -5.9% | $146 / Sq Ft | |
| 09/05/2025 09/05/25 | For Sale | $169,000 | 0.0% | $155 / Sq Ft | |
| 08/25/2025 08/25/25 | Pending | -- | -- | -- | |
| 08/03/2025 08/03/25 | Price Changed | $169,000 | -3.4% | $155 / Sq Ft | |
| 07/11/2025 07/11/25 | For Sale | $175,000 | +150.0% | $161 / Sq Ft | |
| 03/21/2016 03/21/16 | Sold | $70,000 | 0.0% | $64 / Sq Ft | View Prior Sale |
| 03/09/2016 03/09/16 | Pending | -- | -- | -- | |
| 12/08/2015 12/08/15 | For Sale | $70,000 | +13.8% | $64 / Sq Ft | |
| 03/26/2012 03/26/12 | Sold | $61,500 | 0.0% | $57 / Sq Ft | View Prior Sale |
| 03/01/2012 03/01/12 | Pending | -- | -- | -- | |
| 02/07/2012 02/07/12 | For Sale | $61,500 | -- | $57 / Sq Ft |
Purchase History
| Date | Type | Sale Price | Title Company |
|---|---|---|---|
| Warranty Deed | $70,000 | Adams Cameron Title Services | |
| Special Warranty Deed | $61,500 | Attorney | |
| Trustee Deed | -- | None Available | |
| Warranty Deed | $127,000 | Attorney |
Mortgage History
| Date | Status | Loan Amount | Loan Type |
|---|---|---|---|
| Previous Owner | $116,000 | Purchase Money Mortgage |
Source: Daytona Beach Area Association of REALTORS®
MLS Number: 1215523
APN: 5305-33-00-0010
- 400 Oakridge Blvd Unit 21
- 319 N Hollywood Ave
- 0 N Wild Olive Ave
- 311 N Oleander Ave
- 407 Ora St
- 415 N Halifax Ave Unit 216
- 411 N Halifax Ave Unit 104
- 411 N Halifax Ave Unit 303
- 411 N Halifax Ave Unit 102
- 519 N Halifax Ave
- 312 N Wild Olive Ave
- 436 N Grandview Ave
- 600 Oakridge Blvd
- 316 N Grandview Ave
- 613 N Halifax Ave
- 235 N Halifax Ave Unit 702
- 203 N Oleander Ave
- 625 N Halifax Ave Unit 23
- 625 N Halifax Ave Unit 11
- 625 N Halifax Ave Unit 15
- 400 Oakridge Blvd Unit 23
- 400 Oakridge Blvd Unit 6
- 515 Butler Blvd Unit B
- 515 Butler Blvd Unit A
- 403 N Oleander Ave
- 415 N Halifax Ave Unit 100
- 415 N Halifax Ave Unit 213
- 411 N Halifax Ave Unit 212
- 411 N Halifax Ave Unit 104
- 411 N Halifax Ave Unit 106
- 611 Ora St Unit 2
- 611 Ora St Unit 4
- 600 Oakridge Blvd
- 600 Oakridge Blvd Unit 6
- 316 N Grandview Ave Unit B Upstairs
- 316 N Grandview Ave Unit A (Downstairs)
- 100 Seabreeze Blvd
- 245 N Halifax Ave Unit 9
- 630 N Halifax Ave
- 637 N Oleander Ave Unit 8
