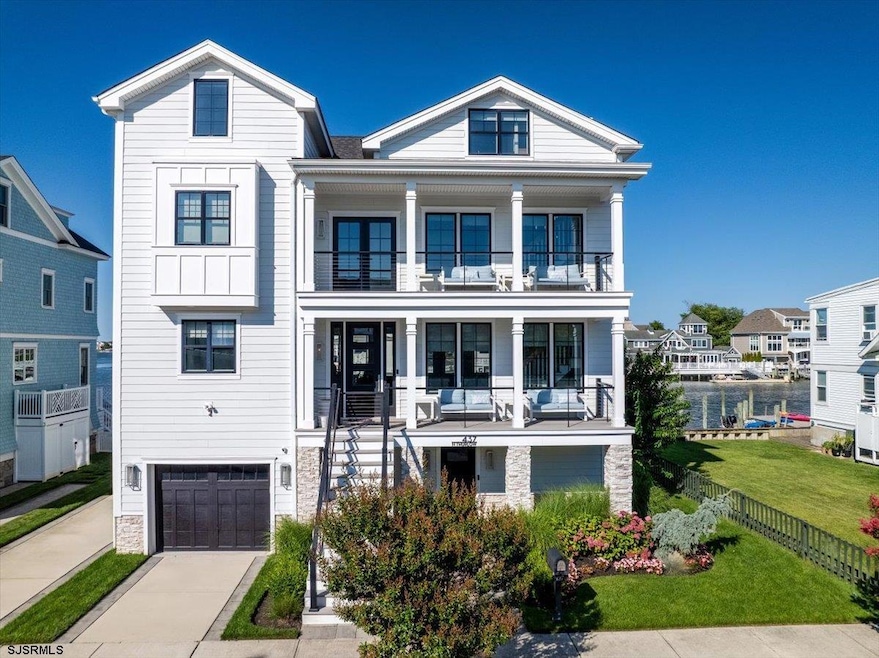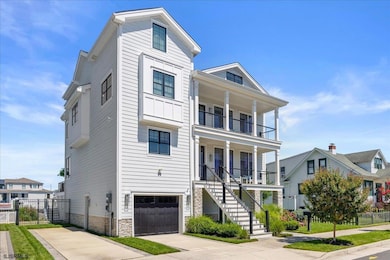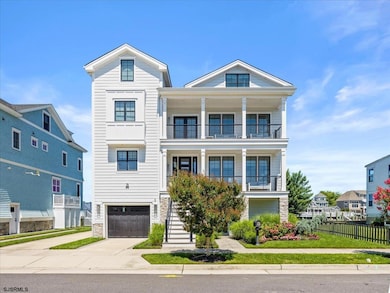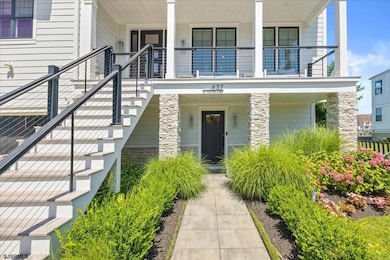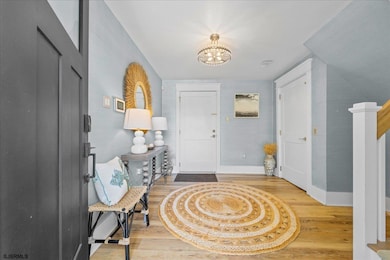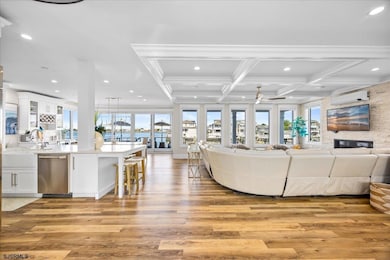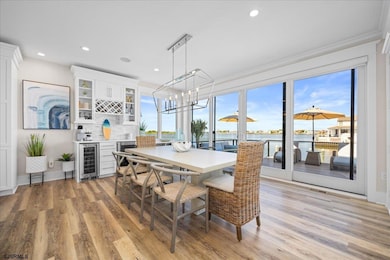437 N Thurlow Ave Margate City, NJ 08402
Estimated payment $36,715/month
Highlights
- Property Fronts a Bay or Harbor
- Boat Slip
- Deck
- William H. Ross III Intermediate School Rated A-
- In Ground Pool
- Contemporary Architecture
About This Home
PRICED TO SELL AT THIS NUMBER! HURRY DON'T MISS THIS FABOLOUS HOUSE!! Experience unparalleled coastal elegance in this like-new bayfront masterpiece, offering six bedrooms, 4.5 baths, and an exceptional resort-style lifestyle. At the front of the residence, two gracefully tiered decks create refined spaces for lounging and entertaining, perfectly framing the home’s distinguished bayfront presence. A private elevator seamlessly connects each meticulously designed level, where panoramic water views and exquisite craftsmanship define every detail. The open-concept first level boasts a chef’s gourmet kitchen featuring a grand center island clad in exquisite stone, premium custom cabinetry, high-end professional-grade appliances, and seamless flow into the dining area—where an elegant table is perfectly positioned to capture breathtaking bay views, creating an unforgettable setting for both intimate dinners and lavish entertaining. The second level showcases a stunning primary suite featuring a private deck overlooking the bay, a thoughtfully appointed walk-in closet, and a spa-inspired bathroom with dual vanities. A junior ensuite—also with deck access—welcomes guests to wake each day to breathtaking bay vistas, while two additional guest bedrooms share a beautifully designed Jack-and-Jill bathroom. The third level offers a spacious den ideal for relaxation or entertaining, accompanied by two additional generous guest bedrooms and a full bath. Step outside to an expansive bayfront deck—your ultimate vantage point for savoring sweeping, unobstructed water views. Beyond, a resort-caliber spa pool provides a serene retreat designed for both tranquility and sophisticated gatherings. Descend to the private dock, where exclusive boat slips offer effortless, direct access to the bay—inviting you to embark on your yacht, boat, or jet skis and indulge in waterfront living at its finest. The sale includes carefully curated designer furnishings throughout, complemented by a luxury boat and jet skis—fully outfitting this residence for the quintessential waterfront lifestyle.
Home Details
Home Type
- Single Family
Est. Annual Taxes
- $29,487
Lot Details
- Lot Dimensions are 60x100
- Property Fronts a Bay or Harbor
Parking
- 2 Car Attached Garage
Home Design
- Contemporary Architecture
Interior Spaces
- Elevator
- Furnished
- Ceiling Fan
- Living Room with Fireplace
- Dining Area
- Den
- Tile Flooring
- Water Views
- Storm Screens
Kitchen
- Eat-In Kitchen
- Stove
- Dishwasher
- Kitchen Island
Bedrooms and Bathrooms
- 6 Bedrooms
- Walk-In Closet
Laundry
- Dryer
- Washer
Outdoor Features
- In Ground Pool
- Boat Slip
- Deck
- Porch
Utilities
- Forced Air Heating and Cooling System
- Heating System Uses Natural Gas
Listing and Financial Details
- Tax Lot 16.03
Map
Home Values in the Area
Average Home Value in this Area
Tax History
| Year | Tax Paid | Tax Assessment Tax Assessment Total Assessment is a certain percentage of the fair market value that is determined by local assessors to be the total taxable value of land and additions on the property. | Land | Improvement |
|---|---|---|---|---|
| 2025 | $29,487 | $1,726,400 | $688,800 | $1,037,600 |
| 2024 | $29,487 | $1,726,400 | $688,800 | $1,037,600 |
| 2023 | $27,243 | $1,726,400 | $688,800 | $1,037,600 |
| 2022 | $27,243 | $1,726,400 | $688,800 | $1,037,600 |
| 2021 | $26,863 | $1,726,400 | $688,800 | $1,037,600 |
| 2020 | $26,725 | $1,726,400 | $688,800 | $1,037,600 |
| 2019 | $26,621 | $1,726,400 | $688,800 | $1,037,600 |
| 2018 | $10,766 | $688,800 | $688,800 | $0 |
| 2017 | $10,780 | $688,800 | $688,800 | $0 |
| 2016 | $10,415 | $688,800 | $688,800 | $0 |
| 2015 | $10,249 | $688,800 | $688,800 | $0 |
Property History
| Date | Event | Price | List to Sale | Price per Sq Ft |
|---|---|---|---|---|
| 11/10/2025 11/10/25 | For Sale | $5,900,000 | -9.2% | -- |
| 10/07/2025 10/07/25 | Price Changed | $6,500,000 | -7.1% | -- |
| 08/12/2025 08/12/25 | For Sale | $6,999,999 | -- | -- |
Purchase History
| Date | Type | Sale Price | Title Company |
|---|---|---|---|
| Deed | $1,175,000 | None Available | |
| Deed | $875,000 | None Available | |
| Interfamily Deed Transfer | -- | None Available | |
| Bargain Sale Deed | $1,675,000 | None Available | |
| Deed | -- | -- | |
| Interfamily Deed Transfer | -- | -- |
Mortgage History
| Date | Status | Loan Amount | Loan Type |
|---|---|---|---|
| Open | $1,800,000 | Adjustable Rate Mortgage/ARM | |
| Previous Owner | $875,000 | Future Advance Clause Open End Mortgage | |
| Previous Owner | $1,232,000 | New Conventional |
Source: South Jersey Shore Regional MLS
MLS Number: 599222
APN: 16-00520-0000-00016-03
- 437 N Rumson Ave
- 402 N Thurlow Ave
- 316 N Thurlow Ave
- 9007 Fremont Ave
- 304 N Thurlow Ave
- 301 N Vendome Ave
- 212 N Pembroke Ave
- 121 N Rumson Ave
- 302 N Mansfield Ave
- 202 N Harding Ave
- 215 N Decatur Ave
- 121 N Quincy Ave
- 116 N Wilson Ave Unit A
- 403 N Lancaster Ave
- 215 N Nassau Ave
- 8407 Fremont Ave
- 201 N Washington Ave Unit 1
- 201 N Washington Ave Unit 3
- 201 N Washington Ave Unit 5
- 201 N Washington Ave Unit 2
- 411 N Vendome Ave
- 428 N Pembroke Ave
- 8808 Amherst Ave
- 309 N Harding Ave
- 303 N Wilson Ave
- 227 N Union Ave
- 211 N Sumner Ave
- 410 N Mansfield Ave
- 8510 Fulton Ave
- 207 N Harding Ave Unit A
- 207 N Harding Ave
- 8505 Fremont Ave
- 115 N Wilson Ave Unit B
- 115 N Wilson Ave Unit A
- 115 N Wilson Ave
- 304 N Lancaster Ave
- 214 N Decatur Ave
- 214 N Decatur Ave Unit 3B
