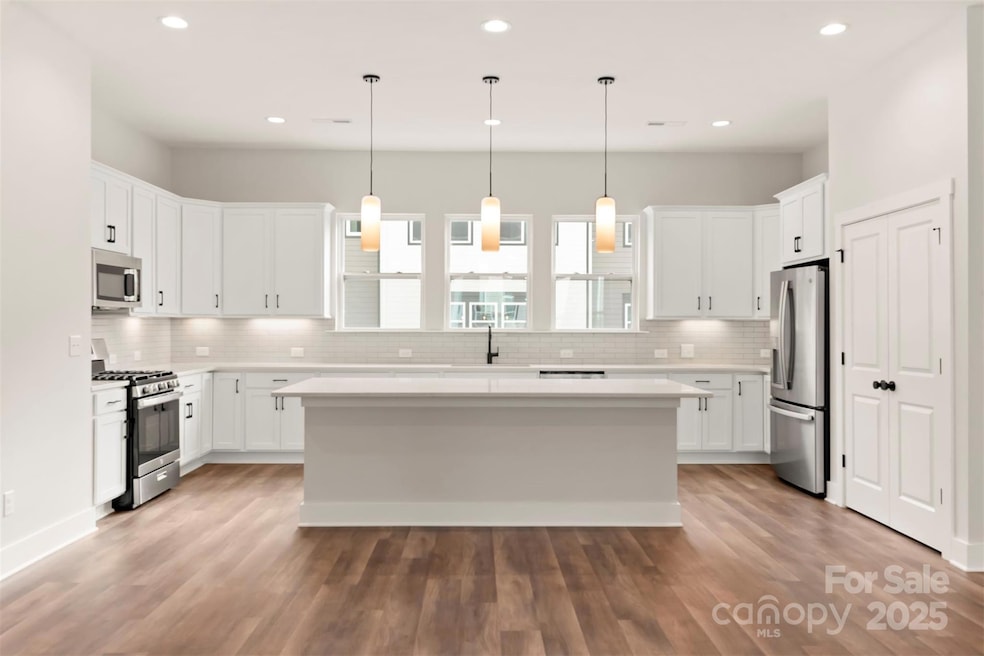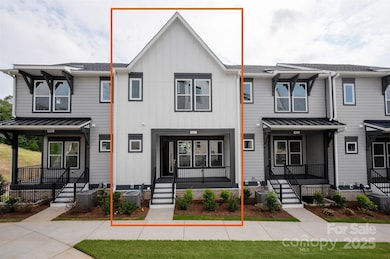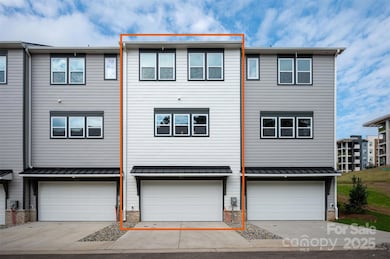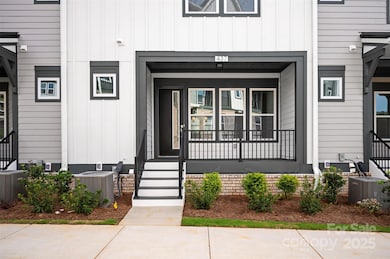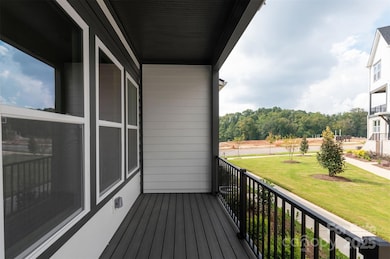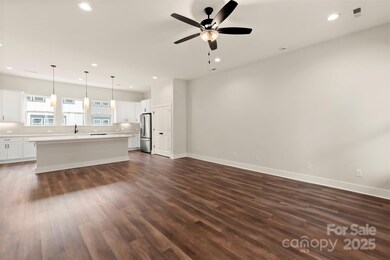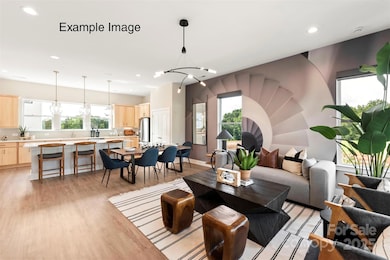437 Nathaniel Dale Place Unit BRX0034 Charlotte, NC 28213
Estimated payment $3,011/month
Highlights
- New Construction
- Transitional Architecture
- 2 Car Attached Garage
- Open Floorplan
- Covered Patio or Porch
- Walk-In Closet
About This Home
1st floor Flex room w/ 1/2 bath & closet + a 2-car garage. Covered front porch leads to open family rm, dining & kitchen w/ 10' ceilings. 9' ceilings on 1st & 3rd floors. Kitchen includes lots of cabinets, large island, quartz counters, backsplash, 42" cabinets, under-cabinet lighting, double trash pullout, large SS undermount sink, GE SS appliances w/ gas range & French door refrigerator is included. 3rd floor includes all 3 bedrooms + laundry closet w/ a GE 2-in-1 washer/dryer included. 52" ceiling fan is included in the Living room, Flex room & all bedrooms. Upstairs, the Premier Suite has a large Walk-in closet, a double-sink raised height vanity w/ quartz counters, tiled floor, tiled shower w/ semi-frameless glass surround. Low-maintenance LVP is throughout the 1st & 2nd floors + the 3rd floor hallway. Oak treads with painted risers on all stairs. Walk to Toby Creek Greenway!
Listing Agent
EHC Brokerage LP Brokerage Email: ebarry@empirecommunities.com License #211800 Listed on: 09/14/2024
Townhouse Details
Home Type
- Townhome
Year Built
- Built in 2024 | New Construction
HOA Fees
- $245 Monthly HOA Fees
Parking
- 2 Car Attached Garage
- Driveway
Home Design
- Transitional Architecture
- Entry on the 2nd floor
Interior Spaces
- 2-Story Property
- Open Floorplan
- Basement
- Interior Basement Entry
- Pull Down Stairs to Attic
- Laundry closet
Kitchen
- Self-Cleaning Oven
- Gas Range
- Microwave
- Plumbed For Ice Maker
- Dishwasher
- Kitchen Island
- Disposal
Flooring
- Tile
- Vinyl
Bedrooms and Bathrooms
- 3 Bedrooms
- Walk-In Closet
Outdoor Features
- Covered Patio or Porch
Schools
- Newell Elementary School
- Martin Luther King Jr Middle School
- Julius L. Chambers High School
Utilities
- Zoned Heating and Cooling
- Heating System Uses Natural Gas
- Underground Utilities
- Cable TV Available
Community Details
- William Douglas Association, Phone Number (704) 347-8900
- Brixton Condos
- Built by Empire Communities
- Brixton Subdivision, Brockwell Floorplan
- Mandatory home owners association
Listing and Financial Details
- Assessor Parcel Number 04924345
Map
Home Values in the Area
Average Home Value in this Area
Property History
| Date | Event | Price | Change | Sq Ft Price |
|---|---|---|---|---|
| 02/27/2025 02/27/25 | Price Changed | $437,190 | -6.4% | $224 / Sq Ft |
| 01/23/2025 01/23/25 | For Sale | $467,190 | 0.0% | $240 / Sq Ft |
| 01/22/2025 01/22/25 | Off Market | $467,190 | -- | -- |
| 09/14/2024 09/14/24 | For Sale | $467,190 | -- | $240 / Sq Ft |
Source: Canopy MLS (Canopy Realtor® Association)
MLS Number: 4183054
- 408 Nathaniel Dale Place Unit BRX0053
- 412 Nathaniel Dale Place Unit BRX0052
- 440 Nathaniel Dale Place Unit BRX0041
- 429 Nathaniel Dale Place Unit BRX0032
- 4235 Coulter Crossing
- 4214 Coulter Crossing
- 4208 Coulter Crossing
- 4213 Coulter Crossing
- 8915 Merrie Rose Ave
- 1139 Grays Mill Rd
- 4711 William Caldwell Ave
- 5116 Sunburst Ln
- 5919 Wetlands Alley
- 5676 Clear Creek Ln
- 6010 Albiza Dr
- 8413 Wellington Ln
- 8015 Frances Haven Dr
- 5840 Coulee Ln
- 8928 Morning Mist Rd
- 4424 Staffordshire Ln
- 4938 Staffordshire Ln
- 4917 Sunburst Ln
- 4902 Staffordshire Ln
- 4724 Sunburst Ln
- 1028 Grays Mill Rd
- 4745 Abendego Rd
- 5915 Wetlands Alley
- 8903 Nettleton Ave
- 13512 David Jennings Ave
- 914 Grays Mill Rd
- 8958 Morning Mist Rd
- 4312 Staffordshire Ln
- 4003 Linsbury Ct
- 10729 Glenluce Ave
- 10736 Glenluce Ave
- 9909 Grier Springs Ln
- 4010 Woolcott Ave
- 9815 Grier Springs Ln
- 5710 Gulch Place
- 13834 Carleen Way Dr
