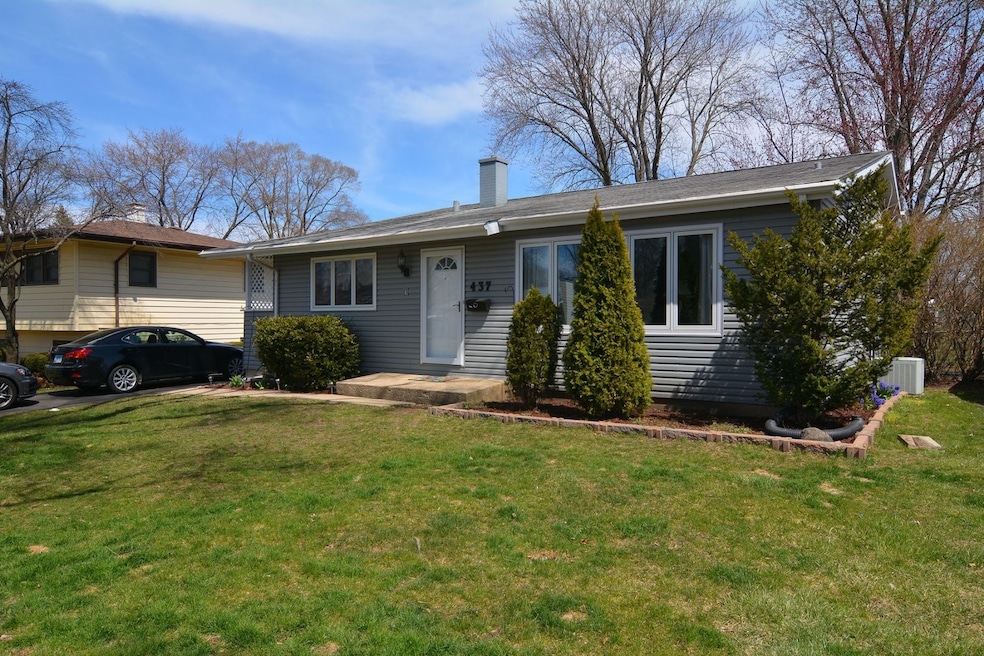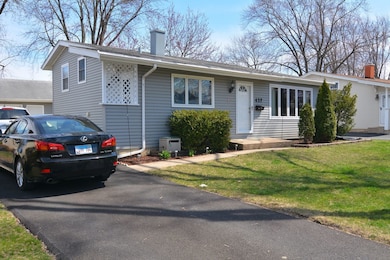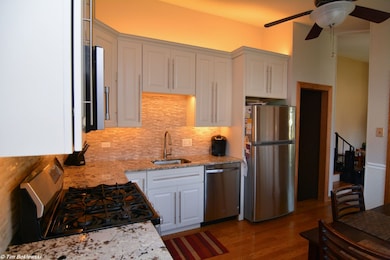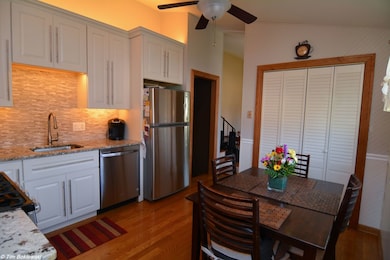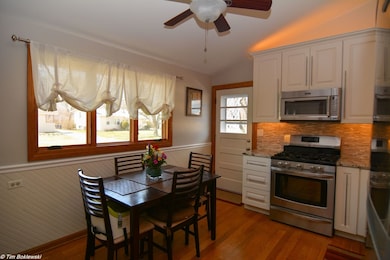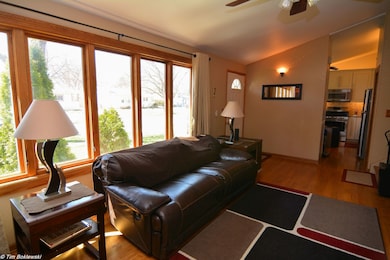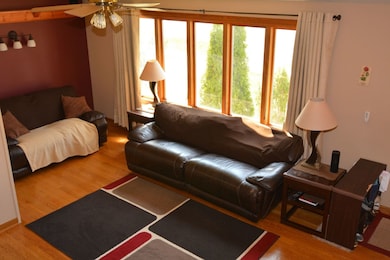
437 Navajo Trail Buffalo Grove, IL 60089
South Buffalo Grove NeighborhoodHighlights
- Deck
- Vaulted Ceiling
- Walk-In Pantry
- Buffalo Grove High School Rated A+
- Wood Flooring
- Fenced Yard
About This Home
As of March 2022Beautifully updated 3 bed/2.5 bath split level with recently remodeled kitchen! New 42" white cabinets w/ maple doors, under/over controlled cabinet lighting, stone backsplash, premium granite countertop and stainless steel appliances. Master bedroom has private half bath. Premium hardwood flooring throughout main level, hallway and third bedroom, vaulted ceilings and smart thermostat. New construction windows in living room, kitchen, basement and in 2nd floor remodeled bath. Huge crawl/storage, covered walkout addition on lower level that leads to fenced yard w/ huge deck. Has a heated Oversized 2.5 car detached garage, a car enthusiast or mechanic's dream. Brand new asphalt driveway with concrete apron. Too much to list! Buffalo Grove HS district and down the street from Alcott Center.
Last Agent to Sell the Property
Circle One Realty License #471019427 Listed on: 05/04/2018
Home Details
Home Type
- Single Family
Est. Annual Taxes
- $7,260
Year Built
- 1962
Lot Details
- East or West Exposure
- Fenced Yard
Parking
- Detached Garage
- Heated Garage
- Garage Door Opener
- Driveway
- Garage Is Owned
Home Design
- Tri-Level Property
- Slab Foundation
- Asphalt Shingled Roof
- Vinyl Siding
Interior Spaces
- Vaulted Ceiling
- Wood Flooring
Kitchen
- Breakfast Bar
- Walk-In Pantry
- Oven or Range
- Microwave
- Freezer
- Dishwasher
- Disposal
Laundry
- Dryer
- Washer
Finished Basement
- Exterior Basement Entry
- Finished Basement Bathroom
- Crawl Space
Outdoor Features
- Deck
Utilities
- Forced Air Heating and Cooling System
- Heating System Uses Gas
- Lake Michigan Water
Ownership History
Purchase Details
Home Financials for this Owner
Home Financials are based on the most recent Mortgage that was taken out on this home.Purchase Details
Home Financials for this Owner
Home Financials are based on the most recent Mortgage that was taken out on this home.Purchase Details
Home Financials for this Owner
Home Financials are based on the most recent Mortgage that was taken out on this home.Purchase Details
Purchase Details
Home Financials for this Owner
Home Financials are based on the most recent Mortgage that was taken out on this home.Purchase Details
Home Financials for this Owner
Home Financials are based on the most recent Mortgage that was taken out on this home.Purchase Details
Home Financials for this Owner
Home Financials are based on the most recent Mortgage that was taken out on this home.Similar Home in Buffalo Grove, IL
Home Values in the Area
Average Home Value in this Area
Purchase History
| Date | Type | Sale Price | Title Company |
|---|---|---|---|
| Warranty Deed | $327,000 | -- | |
| Warranty Deed | $327,000 | -- | |
| Deed | $280,000 | Chicago Title | |
| Interfamily Deed Transfer | -- | Attorney | |
| Warranty Deed | $255,000 | Heritage Title Company | |
| Warranty Deed | $250,000 | Agtf Inc | |
| Warranty Deed | $178,500 | -- |
Mortgage History
| Date | Status | Loan Amount | Loan Type |
|---|---|---|---|
| Open | $261,600 | No Value Available | |
| Previous Owner | $220,900 | New Conventional | |
| Previous Owner | $224,000 | New Conventional | |
| Previous Owner | $207,000 | New Conventional | |
| Previous Owner | $216,750 | Unknown | |
| Previous Owner | $85,000 | Stand Alone Second | |
| Previous Owner | $202,000 | Unknown | |
| Previous Owner | $50,000 | Credit Line Revolving | |
| Previous Owner | $200,000 | Unknown | |
| Previous Owner | $37,500 | Unknown | |
| Previous Owner | $237,500 | No Value Available | |
| Previous Owner | $20,200 | Credit Line Revolving | |
| Previous Owner | $68,000 | Stand Alone First | |
| Previous Owner | $70,000 | Stand Alone First |
Property History
| Date | Event | Price | Change | Sq Ft Price |
|---|---|---|---|---|
| 03/02/2022 03/02/22 | Sold | $327,000 | 0.0% | $324 / Sq Ft |
| 01/26/2022 01/26/22 | Pending | -- | -- | -- |
| 01/26/2022 01/26/22 | For Sale | -- | -- | -- |
| 01/25/2022 01/25/22 | Off Market | $327,000 | -- | -- |
| 01/23/2022 01/23/22 | For Sale | $335,000 | +19.6% | $332 / Sq Ft |
| 06/20/2018 06/20/18 | Sold | $280,000 | -1.4% | $278 / Sq Ft |
| 05/10/2018 05/10/18 | Pending | -- | -- | -- |
| 05/04/2018 05/04/18 | For Sale | $284,000 | -- | $282 / Sq Ft |
Tax History Compared to Growth
Tax History
| Year | Tax Paid | Tax Assessment Tax Assessment Total Assessment is a certain percentage of the fair market value that is determined by local assessors to be the total taxable value of land and additions on the property. | Land | Improvement |
|---|---|---|---|---|
| 2024 | $7,260 | $26,000 | $5,780 | $20,220 |
| 2023 | $6,952 | $26,000 | $5,780 | $20,220 |
| 2022 | $6,952 | $26,000 | $5,780 | $20,220 |
| 2021 | $6,567 | $21,917 | $3,692 | $18,225 |
| 2020 | $6,469 | $21,917 | $3,692 | $18,225 |
| 2019 | $7,076 | $26,282 | $3,692 | $22,590 |
| 2018 | $6,171 | $21,355 | $3,211 | $18,144 |
| 2017 | $6,078 | $21,355 | $3,211 | $18,144 |
| 2016 | $5,923 | $21,355 | $3,211 | $18,144 |
| 2015 | $5,508 | $18,837 | $2,729 | $16,108 |
| 2014 | $5,435 | $18,837 | $2,729 | $16,108 |
| 2013 | $5,006 | $18,837 | $2,729 | $16,108 |
Agents Affiliated with this Home
-

Seller's Agent in 2022
Vincent Dante
Baird Warner
(847) 772-9749
1 in this area
128 Total Sales
-

Seller Co-Listing Agent in 2022
Sandy Mueller
Baird Warner
(847) 494-8868
1 in this area
180 Total Sales
-

Buyer's Agent in 2022
Christina Ezzo
RE/MAX SAWA
(773) 616-7653
1 in this area
52 Total Sales
-

Seller's Agent in 2018
Ryan Cherney
Circle One Realty
(630) 862-5181
2 in this area
1,032 Total Sales
Map
Source: Midwest Real Estate Data (MRED)
MLS Number: MRD09939322
APN: 03-04-307-035-0000
- 124 Bernard Dr
- 50 Old Oak Dr Unit 114
- 10 Old Oak Dr Unit 103
- 101 Old Oak Dr Unit 400
- 101 Old Oak Dr Unit 200
- 250 Old Oak Dr Unit 275
- 1602 Hadley Ct Unit D2
- 383 Raupp Blvd
- 1620 Hadley Ct Unit A2
- 222 St Marys Pkwy
- 1510 Seville Ct Unit A1
- 1604 Brittany Ct Unit 2B
- 1508 Seville Ct Unit D2
- 1606 Brittany Ct Unit B1
- 2 Oak Creek Dr Unit 3207
- 1 Oak Creek Dr Unit 2305
- 1406 Shore Ct Unit D2
- 1400 Ashton Ct Unit B1
- 565 Fairway View Dr Unit 2L
- 571 Fairway View Dr Unit 2J
