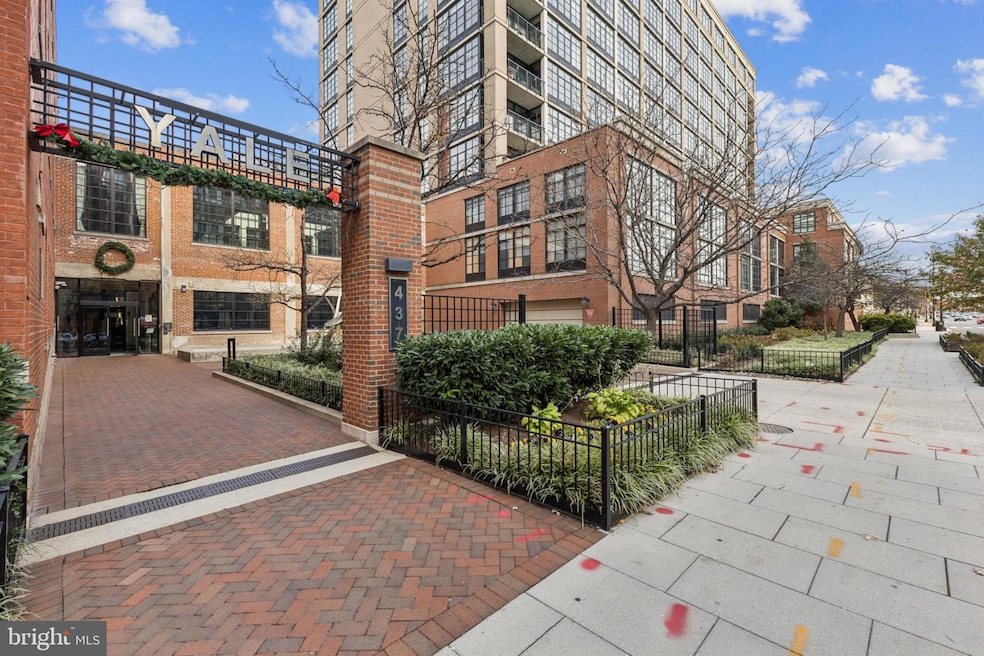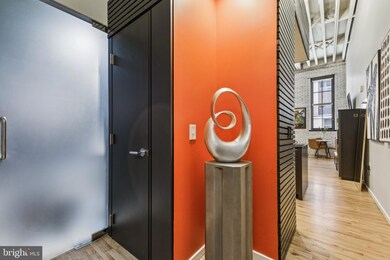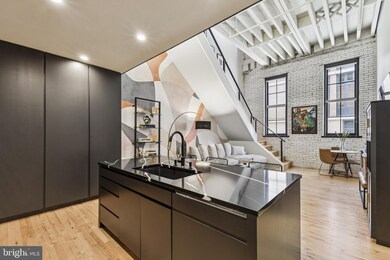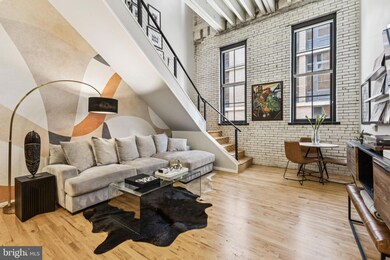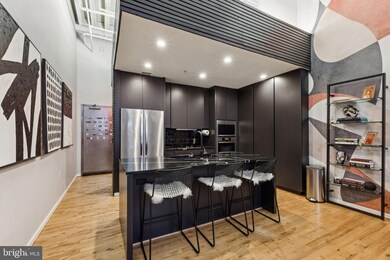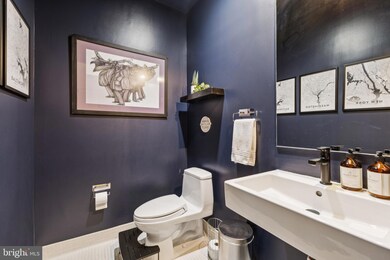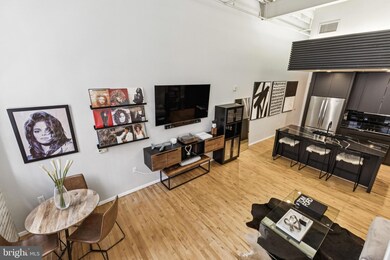Yale Steam Laundry Condominiums 437 New York Ave NW Unit Y26 Floor 2 Washington, DC 20001
Mount Vernon Square NeighborhoodHighlights
- Community Pool
- Living Room
- 60+ Gallon Tank
- 1 Car Direct Access Garage
- Forced Air Heating and Cooling System
- Condominium
About This Home
Welcome to NYC living in DC! This 2-level, 1 bedroom/1.5 bathroom loft unit is located in the heart of DC’s Mt. Vernon Triangle neighborhood on the second floor of the historic Yale Steam Laundry Condominium building. The unit boasts stainless steel appliances, quartz countertops, a walk-in closet with custom shelving, in- unit washer and dryer, a large walk-in shower and separate storage unit. Whether you drive or not, this is the perfect location for city living. For drivers, the unit comes with an assigned parking space in the building’s private garage, but if you don’t drive you’re in walking distance to the neighborhood grocery store, Green/Yellow/Red line Metro stops, several restaurants, and world renowned entertainment at the Capital One Arena. Building amenities include controlled access with a 24-hour concierge, state of the art gym, rooftop pool and lounge areas. Don’t wait, this unit won’t be available long! Schedule an appointment today to come see it for yourself!
Listing Agent
Brandon Burke
brandon.burke@c21nm.com CENTURY 21 New Millennium License #SP40004273 Listed on: 11/20/2025
Condo Details
Home Type
- Condominium
Est. Annual Taxes
- $3,906
Year Built
- Built in 2008
HOA Fees
- $883 Monthly HOA Fees
Parking
Home Design
- Entry on the 2nd floor
- Brick Exterior Construction
Interior Spaces
- 866 Sq Ft Home
- Property has 2 Levels
- Living Room
- Washer and Dryer Hookup
Bedrooms and Bathrooms
- 1 Bedroom
Utilities
- Forced Air Heating and Cooling System
- 60+ Gallon Tank
- No Septic System
Additional Features
- Accessible Elevator Installed
- Historic Home
Listing and Financial Details
- Residential Lease
- Security Deposit $3,750
- Rent includes additional storage space, common area maintenance, community center, grounds maintenance, hoa/condo fee, HVAC maint, parking, pool maintenance, sewer, trash removal, taxes, water
- No Smoking Allowed
- 12-Month Min and 18-Month Max Lease Term
- Available 2/1/26
- $50 Application Fee
- Assessor Parcel Number 0514//2204
Community Details
Overview
- Low-Rise Condominium
- Old City #2 Subdivision
- Property Manager
Recreation
Pet Policy
- Pets Allowed
- Pet Deposit Required
Map
About Yale Steam Laundry Condominiums
Source: Bright MLS
MLS Number: DCDC2232150
APN: 0514-2204
- 437 New York Ave NW Unit 1001
- 437 New York Ave NW Unit 222
- 437 New York Ave NW Unit 324
- 1125 5th St NW
- 460 New York Ave NW Unit 407
- 460 New York Ave NW Unit 401
- 460 New York Ave NW Unit 1002
- 440 L St NW Unit 805
- 440 L St NW Unit 1112
- 1242 New Jersey Ave NW
- 1201 New Jersey Ave NW
- 1240 4th St NW Unit 300
- 1240 4th St NW Unit 200
- 221 M St NW
- 475 K St NW Unit 919
- 475 K St NW Unit 426
- 475 K St NW Unit 1126
- 475 K St NW Unit 1105
- 304 N St NW
- 219 M St NW
- 437 New York Ave NW Unit 504
- 443 New York Ave NW Unit FL6-ID1067
- 443 New York Ave NW Unit FL6-ID1068
- 443 New York Ave NW
- 415 L St NW Unit FL5-ID904
- 425 L St NW Unit FL10-ID1
- 318 M St NW
- 465 New York Ave NW Unit FL3-ID989
- 465 New York Ave NW Unit FL4-ID1049
- 460 New York Ave NW Unit 805
- 460 New York Ave NW Unit 407
- 459 M St NW Unit C
- 458 M St NW Unit B-LOWER LEVEL
- 460 L St NW
- 440 L St NW Unit 913
- 1112 5th St NW Unit 2
- 1011 4th St NW
- 1011 4th St NW Unit FL5-ID724
- 1011 4th St NW Unit FL9-ID168
- 1123 6th St NW Unit 1
