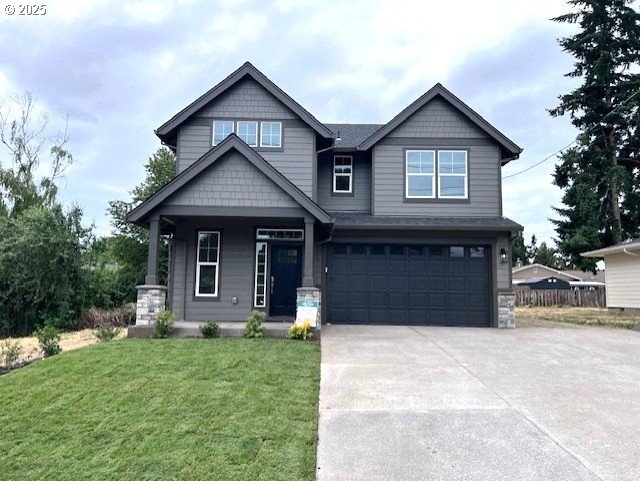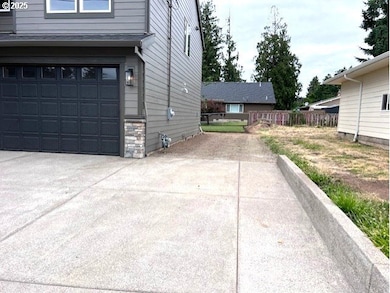437 NW Freeman Ave Hillsboro, OR 97124
West Hillsboro NeighborhoodEstimated payment $3,181/month
Highlights
- New Construction
- Vaulted Ceiling
- Quartz Countertops
- RV Access or Parking
- Traditional Architecture
- 4-minute walk to McKinney Park
About This Home
New Construction Home on larger lot with RV Parking! Great Room style floor plan with quality construction through out, quartz countertops, white woodwork, stainless and black appliances with gas range & gas fireplace. Main floor is all very nice looking LVP flooring with nice quality carpeting up. Home has 4 beds and office or 5 beds if needed. Ample primary suite with vaulted ceilings, large bath and walk-in closet. Covered back patio to enjoy the outdoors year round. Builder is installing front and rear landscape with irrigation, also fencing for the RV area (double gate) and back yard., A/C Ready with Power Box and line set in place , on-demand gas hot water heater and garage door opener with keyless entry included. Extra wide driveway. No HOA Fees!
Home Details
Home Type
- Single Family
Est. Annual Taxes
- $416
Year Built
- Built in 2025 | New Construction
Lot Details
- 5,662 Sq Ft Lot
- Lot Dimensions are 50x110
- Fenced
- Private Yard
Parking
- 2 Car Attached Garage
- Garage on Main Level
- Garage Door Opener
- Driveway
- RV Access or Parking
Home Design
- Traditional Architecture
- Pillar, Post or Pier Foundation
- Composition Roof
- Lap Siding
- Cement Siding
- Concrete Perimeter Foundation
Interior Spaces
- 2,021 Sq Ft Home
- 2-Story Property
- Vaulted Ceiling
- Gas Fireplace
- Double Pane Windows
- Vinyl Clad Windows
- French Doors
- Family Room
- Living Room
- Dining Room
- Home Office
- Wall to Wall Carpet
- Crawl Space
- Laundry Room
Kitchen
- Free-Standing Gas Range
- Microwave
- Plumbed For Ice Maker
- Dishwasher
- Stainless Steel Appliances
- Kitchen Island
- Quartz Countertops
- Disposal
Bedrooms and Bathrooms
- 5 Bedrooms
- 2 Full Bathrooms
Schools
- Mckinley Elementary School
- Evergreen Middle School
- Glencoe High School
Utilities
- 90% Forced Air Heating and Cooling System
- Heating System Uses Gas
Additional Features
- Accessibility Features
- Green Certified Home
- Covered Patio or Porch
Community Details
- No Home Owners Association
Listing and Financial Details
- Assessor Parcel Number R2225106
Map
Home Values in the Area
Average Home Value in this Area
Tax History
| Year | Tax Paid | Tax Assessment Tax Assessment Total Assessment is a certain percentage of the fair market value that is determined by local assessors to be the total taxable value of land and additions on the property. | Land | Improvement |
|---|---|---|---|---|
| 2026 | $416 | $190,850 | -- | -- |
| 2025 | $416 | $25,470 | -- | -- |
| 2024 | $405 | $24,730 | -- | -- |
| 2023 | $405 | $24,040 | $0 | $0 |
| 2022 | -- | -- | -- | -- |
Property History
| Date | Event | Price | List to Sale | Price per Sq Ft |
|---|---|---|---|---|
| 08/27/2025 08/27/25 | Price Changed | $599,900 | -2.4% | $297 / Sq Ft |
| 07/09/2025 07/09/25 | Price Changed | $614,900 | -1.6% | $304 / Sq Ft |
| 05/19/2025 05/19/25 | For Sale | $624,900 | -- | $309 / Sq Ft |
Source: Regional Multiple Listing Service (RMLS)
MLS Number: 613822616
APN: R2225106
- 456 NW Dennis Ave
- 711 NW Connell Ave
- 202 NW Quail Gardens Place
- 161 NW Freeman Ave
- 1195 NW Garibaldi St
- 301 W Main St
- 341 NE 3rd Ave
- 665 NE 3rd Ave
- 528 NW Celtis Ln
- 342 SW Oak St
- 1560 NW 6th Ave
- 245 NE 4th Ave
- 1706 NW 8th Ave
- 1676 NE 2nd Ave
- 1756 NW 9th Ave
- 511 NE Lincoln St
- 535 SW Maple St Unit 2
- 32534 NW Walteria Ln
- 1536 NE Parkside Dr
- 234 NE Shannon St
- 357 S 1st Ave
- 224 NE Jefferson St Unit 224 A
- 110 SE Washington St
- 160 SE Washington St
- 390 SE Main St
- 300 NE Autumn Rose Way
- 760 SE Cedar St
- 181 SE 18th Ave
- 1605 SE Maple St
- 2407 NE Mocha Way
- 1401 NE Carlaby Way
- 151 N 29th Ave Unit C
- 133 N 29th Ave
- 148 NE 24th Ave
- 171 NE 25th Ave
- 1400 S 29th Blvd
- 1751 SE Water Lily St
- 1045 S Jasper St Unit a
- 2065 SE 44th Ave
- 5175 NE Schoeler Cir







