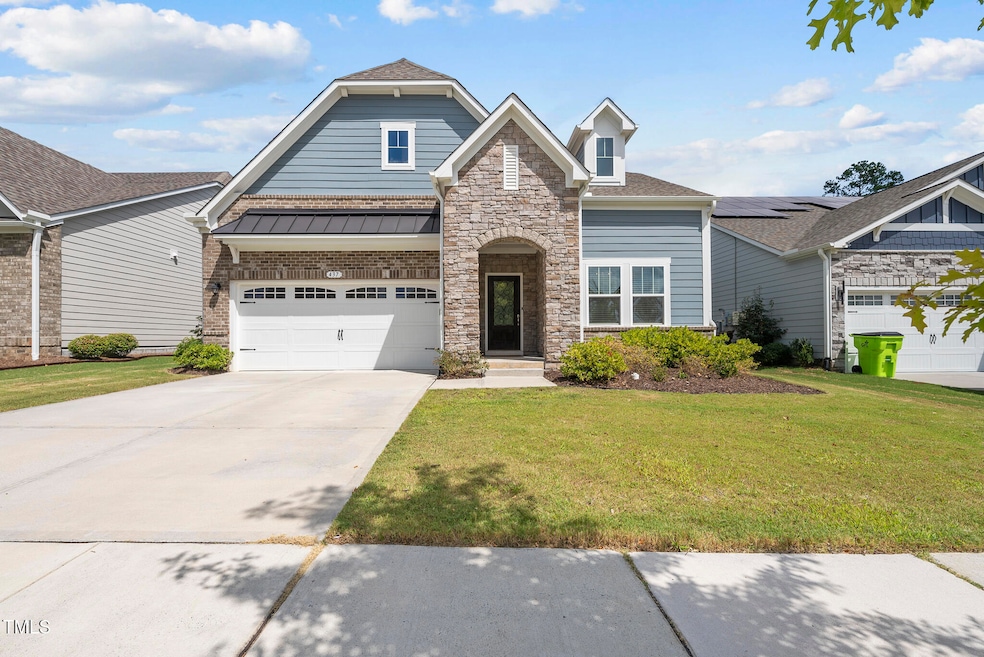437 Oaks End Dr Holly Springs, NC 27540
Estimated payment $3,752/month
Highlights
- Very Popular Property
- Golf Course Community
- Open Floorplan
- Lufkin Road Middle School Rated A
- Fitness Center
- Clubhouse
About This Home
LOOKING FOR A HOME THAT OFFERS BOTH SPACE AND CONVENIENCE IN ONE OF THE TRIANGLES MOST SOUGHT AFTER COMMUNITIES? This two-story cottage-style property spans nearly 2,700 square feet and offers a versatile layout designed for today's lifestyle. The main level showcases tall ceilings, durable LVP flooring, and a welcoming living area anchored by a cozy gas fireplace. A dining room sits off the entry and can easily transition into a private office. The gourmet kitchen impresses with abundant cabinetry, energy efficient appliances, gas cooktop, double ovens, and a generous island perfect for gatherings. The first-floor primary suite provides a peaceful retreat, joined by two additional bedrooms and a full bath on the same level. Upstairs, discover a spacious bonus room, an additional bedroom, a full bath, and a walk-in storage area. New carpet adds comfort throughout, while a covered back patio extends living outdoors to a fenced yard that backs up to mature landscaping for added privacy. A two-car garage and tankless gas water heater complete the home. Just steps from the neighborhood pool, this home is nestled in 12 Oaks, a community offering resort-style amenities including a golf course, tennis courts, playgrounds, and a fitness center.
Home Details
Home Type
- Single Family
Est. Annual Taxes
- $5,023
Year Built
- Built in 2019
Lot Details
- 6,098 Sq Ft Lot
- Back Yard Fenced
HOA Fees
Parking
- 2 Car Attached Garage
- Garage Door Opener
Home Design
- Transitional Architecture
- Cottage
- Brick Exterior Construction
- Slab Foundation
- Shingle Roof
- Stone Veneer
Interior Spaces
- 2,716 Sq Ft Home
- 2-Story Property
- Open Floorplan
- High Ceiling
- Gas Fireplace
- Entrance Foyer
- Living Room with Fireplace
- Dining Room
- Bonus Room
- Storage
- Pull Down Stairs to Attic
Kitchen
- Double Oven
- Gas Cooktop
- Dishwasher
- Stainless Steel Appliances
- Kitchen Island
- Granite Countertops
- Disposal
Flooring
- Carpet
- Tile
- Luxury Vinyl Tile
Bedrooms and Bathrooms
- 4 Bedrooms
- Primary Bedroom on Main
- Walk-In Closet
- 3 Full Bathrooms
- Primary bathroom on main floor
- Double Vanity
- Separate Shower in Primary Bathroom
- Soaking Tub
- Bathtub with Shower
Laundry
- Laundry Room
- Laundry on main level
- Washer and Dryer
Outdoor Features
- Covered Patio or Porch
- Rain Gutters
Schools
- Woods Creek Elementary School
- Lufkin Road Middle School
- Felton Grove High School
Utilities
- Zoned Heating and Cooling
- Heat Pump System
- Tankless Water Heater
- Gas Water Heater
Listing and Financial Details
- Assessor Parcel Number 0730809923
Community Details
Overview
- Association fees include insurance
- The Club At 12 Oaks Association, Phone Number (919) 285-3680
- Elite Managment Association
- 12 Oaks Subdivision
Amenities
- Clubhouse
Recreation
- Golf Course Community
- Tennis Courts
- Community Playground
- Fitness Center
- Community Pool
- Park
- Trails
Map
Home Values in the Area
Average Home Value in this Area
Tax History
| Year | Tax Paid | Tax Assessment Tax Assessment Total Assessment is a certain percentage of the fair market value that is determined by local assessors to be the total taxable value of land and additions on the property. | Land | Improvement |
|---|---|---|---|---|
| 2025 | $5,023 | $581,365 | $120,000 | $461,365 |
| 2024 | $5,002 | $581,365 | $120,000 | $461,365 |
| 2023 | $4,481 | $413,546 | $70,000 | $343,546 |
| 2022 | $4,325 | $413,546 | $70,000 | $343,546 |
| 2021 | $4,245 | $413,546 | $70,000 | $343,546 |
| 2020 | $4,190 | $413,546 | $70,000 | $343,546 |
| 2019 | $227 | $18,900 | $18,900 | $0 |
Property History
| Date | Event | Price | Change | Sq Ft Price |
|---|---|---|---|---|
| 09/11/2025 09/11/25 | For Sale | $595,000 | -- | $219 / Sq Ft |
Purchase History
| Date | Type | Sale Price | Title Company |
|---|---|---|---|
| Special Warranty Deed | $374,000 | None Available |
Mortgage History
| Date | Status | Loan Amount | Loan Type |
|---|---|---|---|
| Open | $354,900 | New Conventional |
Source: Doorify MLS
MLS Number: 10121227
APN: 0730.04-80-9923-000
- 125 Blue Hydrangea Ln
- 113 Peach Hill Ln
- 233 Sage Oak Ln
- 208 Acorn Crossing Rd
- 725 Sage Oak Ln
- 101 Acorn Crossing Rd
- 128 Palmer Pointe Way
- 124 Palmer Pointe Way
- 219 Carova Bend
- 221 Carova Bend
- 474 Carolina Springs Blvd
- 472 Carolina Springs Blvd
- 470 Carolina Springs Blvd
- 1705 Green Oaks Pkwy
- 257 Beaconwood Ln
- 140 Fairport Ln
- 205 Vervain Way
- 217 Leland Crest Dr
- 329 Calvander Ln
- 324 Calvander Ln
- 321 Sage Oak Ln
- 501 Sage Oak Ln
- 318 Leland Crest Dr
- 430 Deercroft Dr
- 235 Nahunta Dr
- 239 Nahunta Dr
- 4000 Coleway Dr
- 1501 Hendricks Hill Ln
- 5705 Katha Dr
- 107 Hunston Dr
- 273 Scarlet Tanager Cir
- 2000 Trellis Pointe Dr
- 135 Arbor Light Rd
- 124 Trayesan Dr
- 145 Fountain Springs Rd
- 104 Wellspring Dr
- 417 Hyannis Dr
- 125 Fairford Dr
- 109 Oakbeech Ct
- 320 Anterbury Dr







