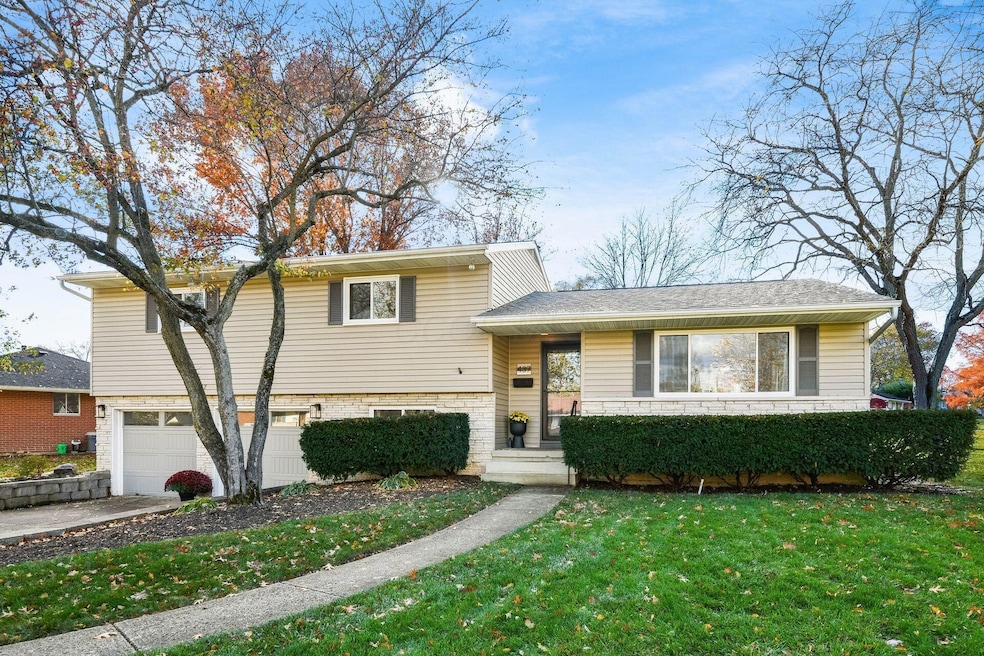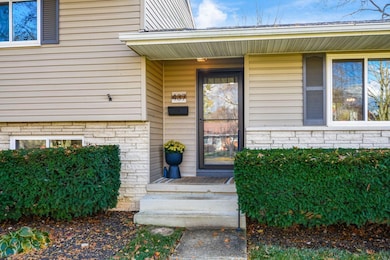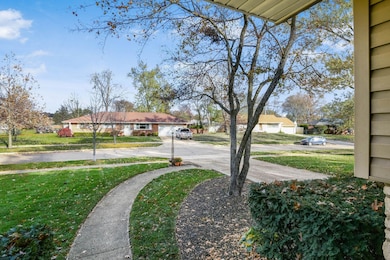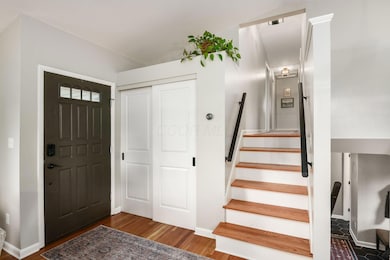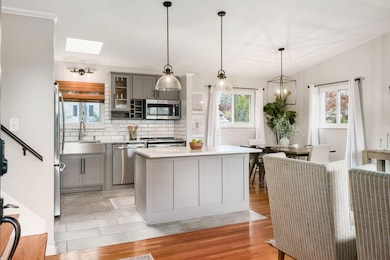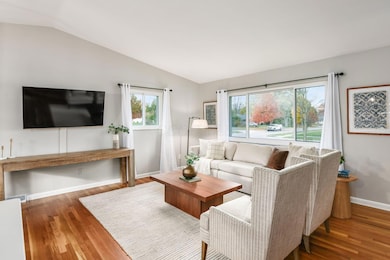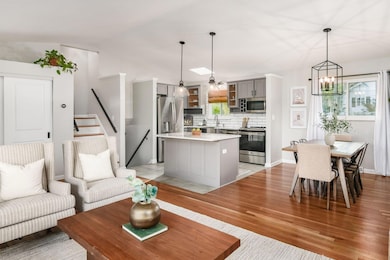437 Potawatomi Dr Westerville, OH 43081
Estimated payment $2,570/month
Highlights
- Hot Property
- Wood Flooring
- Fenced Yard
- Westerville South High School Rated A-
- No HOA
- 2 Car Attached Garage
About This Home
Move-in ready and meticulously maintained, this corner-lot home offers the kind of worry-free living that's hard to find. Nearly every meaningful update has already been done—allowing you to simply settle in and enjoy the space. Inside, you'll find refinished hardwood floors, updated interior doors, fresh shoemolding throughout, a mini bathroom refresh, and smart electrical upgrades including an island outlet, added garage outlets, and a new doorbell system. Natural light pours in through the new skylight, enhanced by a roof, gutters, and venting work completed in 2022. The newer windows (2018), updated hot water tank, and cleaned/updated laundry plumbing add to the home's long-term reliability. The lower level has also been thoughtfully cared for. In 2025, the basement received structural reinforcement with carbon-fiber straps and beams, plus repairs to the back wall and corner waterproofing—all completed by Ohio Basement Authority and backed by warranty. Fresh drywall installation adds a clean, finished feel. Outside, you'll enjoy a fully fenced yard—perfect for pets or gatherings—as well as new exterior lighting and a spacious .27-acre corner lot that offers room to play, garden, or relax. Attic updates (cleanout, vent protection) add yet another layer of long-term care. All of this is tucked into a highly convenient location: parks just around the corner, walk/bike access to uptown, and quick routes to shops, restaurants, and major highways. A home where everything has been thoughtfully handled—so you can simply live, enjoy, and make it your own.
Open House Schedule
-
Sunday, November 16, 20251:00 to 3:00 pm11/16/2025 1:00:00 PM +00:0011/16/2025 3:00:00 PM +00:00Hosted by Blake HoldermanAdd to Calendar
Home Details
Home Type
- Single Family
Est. Annual Taxes
- $5,538
Year Built
- Built in 1963
Lot Details
- 0.27 Acre Lot
- Fenced Yard
Parking
- 2 Car Attached Garage
- Garage Door Opener
Home Design
- Split Level Home
- Quad-Level Property
- Block Foundation
- Vinyl Siding
Interior Spaces
- 1,610 Sq Ft Home
- Insulated Windows
- Laundry on lower level
Flooring
- Wood
- Carpet
- Ceramic Tile
Bedrooms and Bathrooms
- 4 Bedrooms
Basement
- Partial Basement
- Recreation or Family Area in Basement
Utilities
- Central Air
- Heating System Uses Gas
Community Details
- No Home Owners Association
Listing and Financial Details
- Assessor Parcel Number 080-002513
Map
Home Values in the Area
Average Home Value in this Area
Tax History
| Year | Tax Paid | Tax Assessment Tax Assessment Total Assessment is a certain percentage of the fair market value that is determined by local assessors to be the total taxable value of land and additions on the property. | Land | Improvement |
|---|---|---|---|---|
| 2024 | $5,538 | $97,450 | $31,260 | $66,190 |
| 2023 | $5,421 | $97,440 | $31,255 | $66,185 |
| 2022 | $4,712 | $64,680 | $15,750 | $48,930 |
| 2021 | $4,752 | $64,680 | $15,750 | $48,930 |
| 2020 | $4,097 | $64,680 | $15,750 | $48,930 |
| 2019 | $3,265 | $50,820 | $15,750 | $35,070 |
| 2018 | $3,285 | $47,810 | $15,750 | $32,060 |
| 2017 | $3,348 | $47,810 | $15,750 | $32,060 |
| 2016 | $3,715 | $53,060 | $18,550 | $34,510 |
| 2015 | $3,598 | $53,060 | $18,550 | $34,510 |
| 2014 | $3,601 | $53,060 | $18,550 | $34,510 |
| 2013 | $1,798 | $53,060 | $18,550 | $34,510 |
Property History
| Date | Event | Price | List to Sale | Price per Sq Ft | Prior Sale |
|---|---|---|---|---|---|
| 11/14/2025 11/14/25 | For Sale | $400,000 | +75.4% | $248 / Sq Ft | |
| 03/31/2025 03/31/25 | Off Market | $228,000 | -- | -- | |
| 03/27/2025 03/27/25 | Off Market | $228,000 | -- | -- | |
| 07/05/2018 07/05/18 | Sold | $228,000 | -5.0% | $142 / Sq Ft | View Prior Sale |
| 06/05/2018 06/05/18 | Pending | -- | -- | -- | |
| 05/09/2018 05/09/18 | For Sale | $240,000 | -- | $149 / Sq Ft |
Purchase History
| Date | Type | Sale Price | Title Company |
|---|---|---|---|
| Warranty Deed | $315,500 | Crown Search Services | |
| Warranty Deed | $228,000 | None Available | |
| Deed | -- | -- |
Mortgage History
| Date | Status | Loan Amount | Loan Type |
|---|---|---|---|
| Open | $252,000 | New Conventional | |
| Previous Owner | $223,870 | FHA |
Source: Columbus and Central Ohio Regional MLS
MLS Number: 225042976
APN: 080-002513
- 360 Potawatomi Dr
- 371 Delaware Dr
- 539 Cherrington Rd
- 125 Steffan Ct
- 559 Allview Ct
- 589 E College Ave
- 192 Buckeye Ct
- 187 Bernadine Ct
- 368 E College Ave
- 364 E College Ave
- 693 Pointview Dr
- 768 Collingwood Dr
- 150 Matthew Ave
- 629 Valley Forge Ct
- 35 Hiawatha Ave
- 969 Farrington Dr
- 206 Charring Cross Dr S Unit 2206
- 25 King Arthur Blvd
- 502 Foxtrail Cir E Unit 502
- 89 Lancelot Ln Unit 89
- 200 S State St
- 97 Lancelot Ln Unit 97 Lancelot Ln
- 44-46 W Main St
- 333 Maddalena Ln Unit 333
- 361 Saint Thomas Dr
- 277 Bend Blvd
- 453 Buckhorn Ct
- 210 Retreat Ln
- 3377 Hunt Club Rd N
- 1363 A Hideaway Woods Dr
- 3623 Bolamo Dr
- 6345 Cooper Rd
- 2704 Lauffer Ravines Dr
- 2901 Corporate Exchange Dr
- 3644 Paris Blvd
- 20 Ashton Village Dr
- 69 Groton Dr
- 67 Groton Dr
- 5968 Pinerock Place
- 3100 Old Providence Ln
