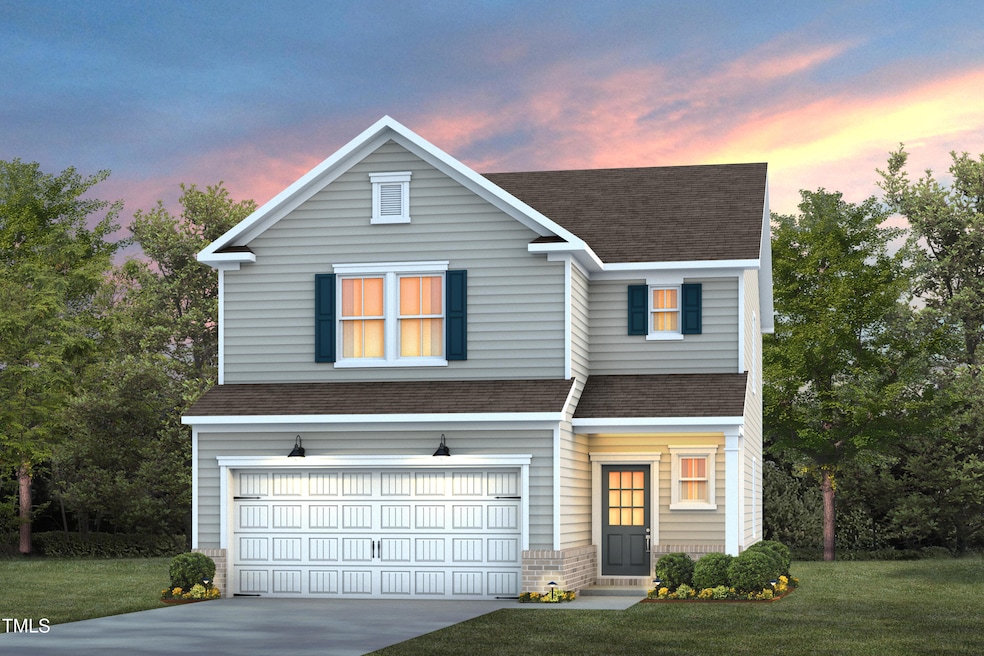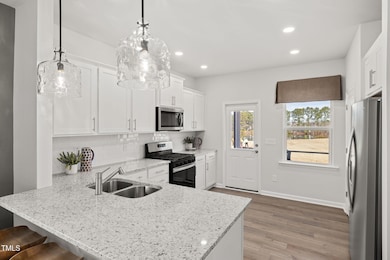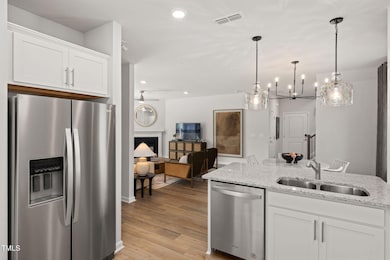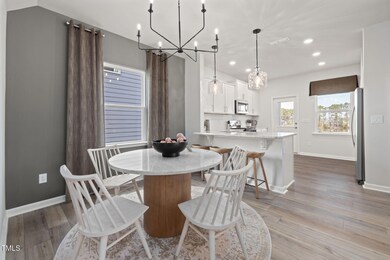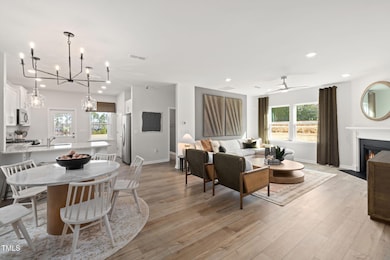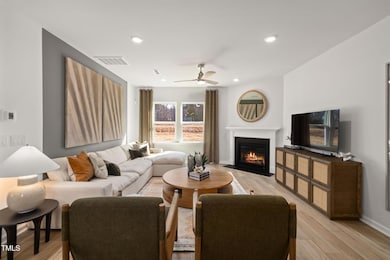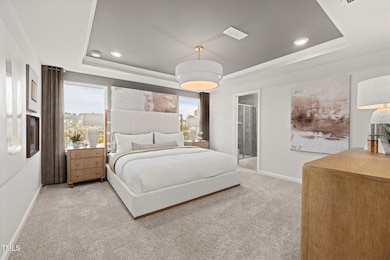
437 Providence Springs Ln Fuquay-Varina, NC 27526
Highlights
- Community Cabanas
- Traditional Architecture
- Loft
- New Construction
- Main Floor Bedroom
- High Ceiling
About This Home
As of July 2025The two-story, four-bedroom Harris offers versatility for anyone. The downstairs features an oversized great room that flows into a large kitchen and everyday eating area. First floor guest suite at the back of the home is ideal for a guest bedroom, home office, kids' study space, or media retreat. Gorgeous Design upgrades have been selected for this home slated for a May completion. Future amenities such as pool and dog park coming soon! HOA includes 1 gig high-speed internet and streaming TV service.
Last Agent to Sell the Property
Pulte Home Company LLC License #275120 Listed on: 04/17/2025

Home Details
Home Type
- Single Family
Year Built
- Built in 2025 | New Construction
Lot Details
- 7,405 Sq Ft Lot
HOA Fees
- $98 Monthly HOA Fees
Parking
- 2 Car Attached Garage
- Garage Door Opener
Home Design
- Home is estimated to be completed on 5/1/25
- Traditional Architecture
- Brick Exterior Construction
- Slab Foundation
- Frame Construction
- Shingle Roof
Interior Spaces
- 2,052 Sq Ft Home
- 2-Story Property
- Wired For Data
- Built-In Features
- Smooth Ceilings
- High Ceiling
- Entrance Foyer
- Family Room
- Dining Room
- Loft
- Screened Porch
- Washer and Electric Dryer Hookup
Kitchen
- Gas Range
- Microwave
- Plumbed For Ice Maker
- Dishwasher
- Stainless Steel Appliances
- Granite Countertops
- Disposal
Flooring
- Carpet
- Tile
- Luxury Vinyl Tile
Bedrooms and Bathrooms
- 4 Bedrooms
- Main Floor Bedroom
- Dual Closets
- Walk-In Closet
- 3 Full Bathrooms
- Bathtub with Shower
- Walk-in Shower
Home Security
- Smart Lights or Controls
- Smart Thermostat
- Carbon Monoxide Detectors
- Fire and Smoke Detector
Outdoor Features
- Exterior Lighting
- Rain Gutters
Schools
- South Lakes Elementary School
- Fuquay Varina Middle School
- Willow Spring High School
Utilities
- Zoned Heating and Cooling
- Heating System Uses Natural Gas
- Vented Exhaust Fan
- Tankless Water Heater
Community Details
Overview
- $500 One-Time Secondary Association Fee
- Association fees include ground maintenance
- Charleston Management Association, Phone Number (919) 847-3003
- Built by PulteHomes
- Providence Oaks Subdivision, Harris Floorplan
- Maintained Community
Recreation
- Community Cabanas
- Community Pool
- Park
- Dog Park
Similar Homes in the area
Home Values in the Area
Average Home Value in this Area
Property History
| Date | Event | Price | Change | Sq Ft Price |
|---|---|---|---|---|
| 07/17/2025 07/17/25 | Sold | $414,990 | 0.0% | $202 / Sq Ft |
| 06/18/2025 06/18/25 | Pending | -- | -- | -- |
| 06/06/2025 06/06/25 | Price Changed | $414,990 | -1.2% | $202 / Sq Ft |
| 05/08/2025 05/08/25 | Price Changed | $419,990 | -1.2% | $205 / Sq Ft |
| 04/17/2025 04/17/25 | For Sale | $424,990 | -- | $207 / Sq Ft |
Tax History Compared to Growth
Agents Affiliated with this Home
-

Seller's Agent in 2025
Alex Lilly
Pulte Home Company LLC
(804) 301-5656
503 in this area
2,013 Total Sales
-
K
Buyer's Agent in 2025
Katie Neel
Navigate Realty
(434) 610-4589
2 in this area
6 Total Sales
Map
Source: Doorify MLS
MLS Number: 10089983
- 528 Providence Springs Ln
- 516 Providence Springs Ln
- 512 Providence Springs Ln
- 520 Providence Springs Ln
- 425 Providence Springs Ln
- 524 Providence Springs Ln
- 428 Providence Springs Ln
- 433 Providence Springs Ln
- 2301 Edenberry Ln
- 2309 Edenberry Ln
- 309 Providence Springs Ln
- 1212 Rogers Rd
- Aspire Plan at Providence Oaks
- Harris Plan at Providence Oaks
- Morrison Plan at Providence Oaks
- Murray Plan at Providence Oaks
- Preston Plan at Providence Oaks
- 336 Bridle Brook Way
- 328 Bridle Brook Way
- 331 Bridle Brook Way
