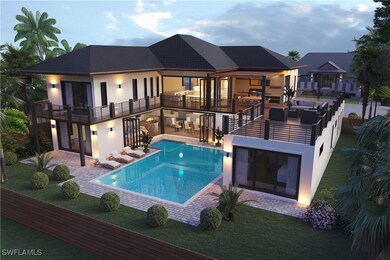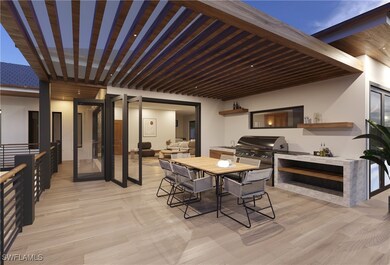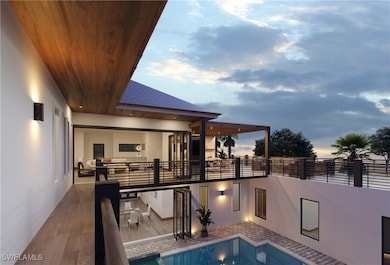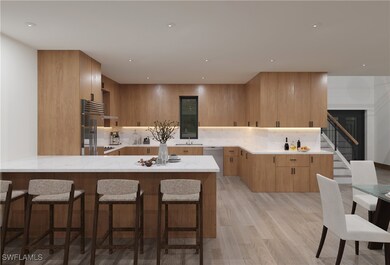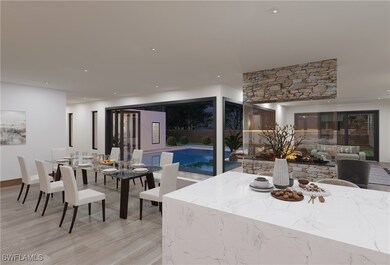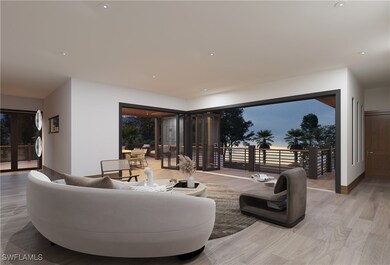
437 S Heathwood Dr Marco Island, FL 34145
Marco Beach NeighborhoodEstimated payment $16,757/month
Highlights
- Home Theater
- New Construction
- Deck
- Tommie Barfield Elementary School Rated A
- Concrete Pool
- Contemporary Architecture
About This Home
Introducing a rare opportunity to own a custom-designed, luxury coastal residence on Marco Island. This two-story stunner offers over 4,000 square feet of refined indoor living space and is packed with architectural elegance, clean lines, and high-end finishes throughout. With 4 spacious bedrooms and 4 full baths, this home is perfectly designed for both entertaining and relaxed Florida living.
Step outside to 1,500+ square feet of elevated outdoor entertainment space—complete with a resort-style pool and spa, a built-in outdoor kitchen, and generous lounge areas that deliver the ultimate indoor-outdoor lifestyle. Whether you're hosting sunset soirees or enjoying a quiet evening under the stars, this space is your private tropical escape.
Built for both style and function, this home captures the essence of coastal contemporary with expansive glass elements, thoughtful material selections, and a layout designed for seamless flow.
Already have the perfect lot picked out? This stunning home can be built on your land—fully customized to match your vision.
Home Details
Home Type
- Single Family
Est. Annual Taxes
- $2,257
Year Built
- Built in 2025 | New Construction
Lot Details
- 8,712 Sq Ft Lot
- Lot Dimensions are 80 x 110 x 80 x 110
- West Facing Home
- Rectangular Lot
- Sprinkler System
Parking
- 2 Car Attached Garage
- Garage Door Opener
- Driveway
Home Design
- Contemporary Architecture
- Tile Roof
- Stucco
Interior Spaces
- 4,000 Sq Ft Home
- 2-Story Property
- Built-In Features
- Tray Ceiling
- Vaulted Ceiling
- Fireplace
- Great Room
- Combination Dining and Living Room
- Home Theater
- Den
- Tile Flooring
- Washer and Dryer Hookup
Kitchen
- Self-Cleaning Oven
- Cooktop
- Microwave
- Freezer
- Ice Maker
- Dishwasher
- Disposal
Bedrooms and Bathrooms
- 4 Bedrooms
- Main Floor Bedroom
- Split Bedroom Floorplan
- 4 Full Bathrooms
- Dual Sinks
- Bathtub
- Separate Shower
Home Security
- Impact Glass
- High Impact Door
- Fire and Smoke Detector
Pool
- Concrete Pool
- Heated In Ground Pool
- Heated Spa
- In Ground Spa
- Saltwater Pool
- Gunite Spa
- Outdoor Shower
- Pool Equipment or Cover
Outdoor Features
- Balcony
- Deck
- Open Patio
- Outdoor Kitchen
- Outdoor Grill
- Porch
Utilities
- Central Heating and Cooling System
- Cable TV Available
Community Details
- No Home Owners Association
- Marco Island Subdivision
Listing and Financial Details
- Legal Lot and Block 3 / 215
- Assessor Parcel Number 57677840002
Map
Home Values in the Area
Average Home Value in this Area
Tax History
| Year | Tax Paid | Tax Assessment Tax Assessment Total Assessment is a certain percentage of the fair market value that is determined by local assessors to be the total taxable value of land and additions on the property. | Land | Improvement |
|---|---|---|---|---|
| 2023 | $1,815 | $114,318 | $0 | $0 |
| 2022 | $1,512 | $103,925 | $0 | $0 |
| 2021 | $1,101 | $94,477 | $0 | $0 |
| 2020 | $924 | $85,888 | $85,888 | $0 |
| 2019 | $2,261 | $87,870 | $0 | $0 |
| 2018 | $2,001 | $79,882 | $0 | $0 |
| 2017 | $2,036 | $72,620 | $0 | $0 |
| 2016 | $1,871 | $66,018 | $0 | $0 |
| 2015 | $1,855 | $60,016 | $0 | $0 |
| 2014 | $1,762 | $54,560 | $0 | $0 |
Property History
| Date | Event | Price | Change | Sq Ft Price |
|---|---|---|---|---|
| 05/28/2025 05/28/25 | For Sale | $2,999,999 | +837.5% | $750 / Sq Ft |
| 02/24/2023 02/24/23 | Sold | $320,000 | -14.7% | -- |
| 02/03/2023 02/03/23 | Pending | -- | -- | -- |
| 12/28/2022 12/28/22 | Price Changed | $375,000 | -11.8% | -- |
| 11/20/2022 11/20/22 | Price Changed | $425,000 | -14.8% | -- |
| 08/26/2022 08/26/22 | For Sale | $499,000 | +399.0% | -- |
| 11/14/2019 11/14/19 | Sold | $100,000 | -5.2% | -- |
| 10/09/2019 10/09/19 | Pending | -- | -- | -- |
| 08/16/2019 08/16/19 | For Sale | $105,500 | -- | -- |
Purchase History
| Date | Type | Sale Price | Title Company |
|---|---|---|---|
| Warranty Deed | $320,000 | -- | |
| Warranty Deed | $100,000 | First Title Abstract Inc | |
| Quit Claim Deed | -- | -- | |
| Deed | -- | -- |
Similar Homes in Marco Island, FL
Source: Florida Gulf Coast Multiple Listing Service
MLS Number: 225050563
APN: 57677840002
- 1432 Collingswood Ave
- 299 S Heathwood Dr
- 1412 Leland Way Unit ID1042674P
- 205 Sand Hill St
- 1621 Begonia Ct
- 146 Clyburn Way W Unit I6
- 561 Seagrape Dr
- 68 Marco Villas Dr Unit 5
- 1422 Delbrook Way
- 930 Sycamore Ct
- 339 Landmark St
- 690 Amber Dr
- 1346 San Marco Rd
- 31 Tahiti Rd
- 201 S Bahama Ave
- 520 S Collier Blvd Unit 901
- 520 S Collier Blvd Unit 1104
- 291 S Collier Blvd Unit San Marco Residences
- 58 N Collier Blvd Unit 210
- 58 N Collier Blvd

