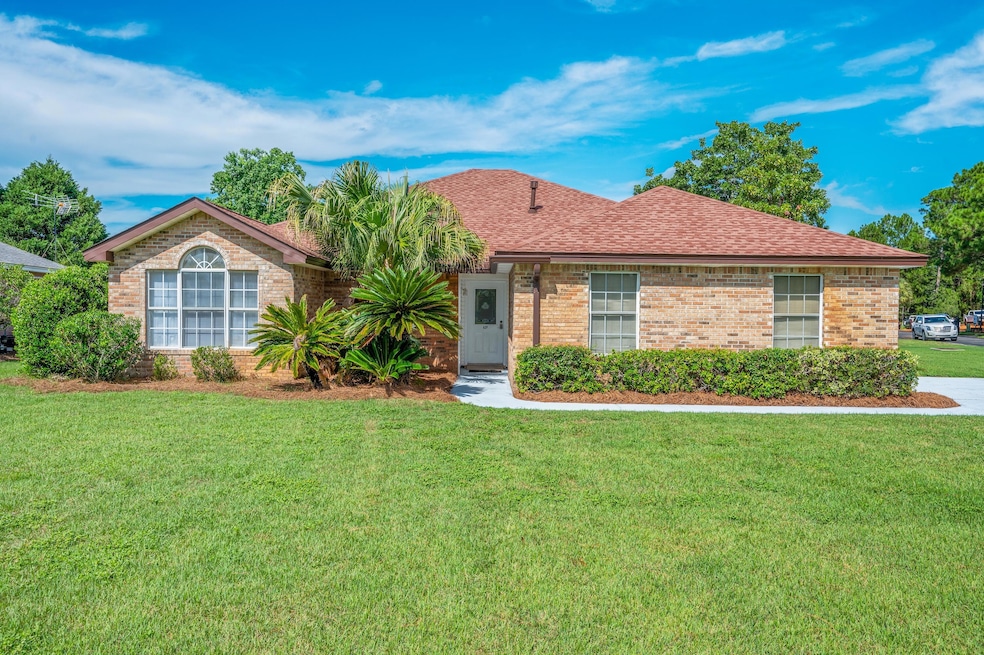
437 S Shore Dr Miramar Beach, FL 32550
Miramar Beach NeighborhoodEstimated payment $3,123/month
Highlights
- Waterfront Community
- Boat Dock
- Newly Painted Property
- Van R. Butler Elementary School Rated A-
- Bay View
- Traditional Architecture
About This Home
Enjoy the Sunsets over the Bay from this spacious Brick home, on an oversized corner lot and across from the Community Dock! Fireplace, vaulted ceiling, split bedroom plan, natural gas stove and outdoor grill hookup on the screen back porch. Newly painted interior, roof replaced in 2024 and carpet in early part of 2025. Community Amenities include tennis courts, pool and picnic area - just a short distance from this lovely home. Silver Sands Outlet Mall, restaurants, grocery and Beach access are only a few blocks away. Easy access to Hwy 98 with a traffic signal at the subdivision entrance. This home is priced to sell and is ready for your own customization and renovations. Waterfront conveniences without the Waterfront Price! Come view this home before its gone!
Listing Agent
Palmetto Properties & Realty LLC License #3427345 Listed on: 06/18/2025
Home Details
Home Type
- Single Family
Est. Annual Taxes
- $3,387
Year Built
- Built in 1995
Lot Details
- 9,148 Sq Ft Lot
- Lot Dimensions are 70x100x110x100
- Property fronts a county road
- Corner Lot
- Level Lot
- Irregular Lot
- Cleared Lot
- Property is zoned County, Resid Single Family
HOA Fees
- $117 Monthly HOA Fees
Parking
- 2 Car Attached Garage
- Automatic Garage Door Opener
Home Design
- Traditional Architecture
- Newly Painted Property
- Brick Exterior Construction
- Frame Construction
- Dimensional Roof
- Fiberglass Roof
- Vinyl Trim
Interior Spaces
- 1,713 Sq Ft Home
- 1-Story Property
- Woodwork
- Cathedral Ceiling
- Fireplace
- Family Room
- Dining Room
- Sun or Florida Room
- Screened Porch
- Bay Views
- Pull Down Stairs to Attic
Kitchen
- Electric Oven or Range
- Induction Cooktop
- Microwave
- Ice Maker
- Dishwasher
Flooring
- Painted or Stained Flooring
- Wall to Wall Carpet
- Tile
Bedrooms and Bathrooms
- 3 Bedrooms
- Split Bedroom Floorplan
- 2 Full Bathrooms
- Cultured Marble Bathroom Countertops
- Dual Vanity Sinks in Primary Bathroom
Home Security
- Hurricane or Storm Shutters
- Storm Doors
- Fire and Smoke Detector
Schools
- Van R Butler Elementary School
- Emerald Coast Middle School
- South Walton High School
Utilities
- Central Heating and Cooling System
- Underground Utilities
- Gas Water Heater
- Phone Available
- Cable TV Available
Additional Features
- Rain Gutters
- Flood Insurance May Be Required
Listing and Financial Details
- Assessor Parcel Number 28-2S-21-42402-00B-0080
Community Details
Overview
- Association fees include accounting, licenses/permits, management, master, recreational faclty
- Bayside Ph 2 Subdivision
- The community has rules related to covenants
Amenities
- Community Barbecue Grill
- Picnic Area
- Community Pavilion
- Recreation Room
Recreation
- Boat Dock
- Waterfront Community
- Tennis Courts
- Community Playground
- Community Pool
Map
Home Values in the Area
Average Home Value in this Area
Tax History
| Year | Tax Paid | Tax Assessment Tax Assessment Total Assessment is a certain percentage of the fair market value that is determined by local assessors to be the total taxable value of land and additions on the property. | Land | Improvement |
|---|---|---|---|---|
| 2024 | $3,339 | $390,064 | $110,500 | $279,564 |
| 2023 | $3,339 | $321,659 | $0 | $0 |
| 2022 | $3,130 | $388,209 | $77,540 | $310,669 |
| 2021 | $2,573 | $265,834 | $67,820 | $198,014 |
| 2020 | $2,525 | $252,994 | $62,047 | $190,947 |
| 2019 | $2,455 | $247,182 | $59,661 | $187,521 |
| 2018 | $2,396 | $240,334 | $0 | $0 |
| 2017 | $2,252 | $227,854 | $55,695 | $172,159 |
| 2016 | $2,154 | $223,994 | $0 | $0 |
| 2015 | $2,009 | $207,003 | $0 | $0 |
| 2014 | $1,942 | $204,310 | $0 | $0 |
Property History
| Date | Event | Price | Change | Sq Ft Price |
|---|---|---|---|---|
| 06/18/2025 06/18/25 | For Sale | $499,900 | -- | $292 / Sq Ft |
Purchase History
| Date | Type | Sale Price | Title Company |
|---|---|---|---|
| Warranty Deed | $224,000 | Security First Title Partner | |
| Warranty Deed | $204,500 | -- |
Mortgage History
| Date | Status | Loan Amount | Loan Type |
|---|---|---|---|
| Previous Owner | $194,275 | No Value Available |
Similar Homes in Miramar Beach, FL
Source: Emerald Coast Association of REALTORS®
MLS Number: 979101
APN: 28-2S-21-42402-00B-0080
- 97 Antilles Cove
- 70 Hibiscus Ln
- 336 S Shore Dr
- 11 Antilles Cove
- 287 Crest Dr
- 75 Bay Tree Dr
- 126 S Shore Dr Unit 8
- 126 S Shore Dr Unit 50
- 84 Bay Haven Ct
- 149 Legion Park Loop
- 144 Bonaire Blvd
- Lot 27 Legion Park Loop
- Lot 15 Legion Park Loop
- 101 Bay Haven Ct
- 157 Cove Dr
- 66 Crest Dr
- 176 Cove Dr
- 31 Bayshore Dr
- 194 Audubon Dr
- 72 Vantage Point
- 74 Vantage Point
- 21 Green Island Way
- 319 L'Atrium Dr
- 47 Norwood Dr
- 109 Norwood Dr Unit 2
- 200 Sandestin Blvd N Unit 6681
- 955 Scenic Hwy
- 112 Seascape Blvd Unit 708
- 227 Sandpiper Bay Unit 4E
- 1200 Scenic Gulf Dr Unit B805
- 911 Harbour Point Ln
- 542 N Driftwood Bay
- 210 S Shore Dr
- 546 Augusta Dr Unit 11704
- 137 Pritchard Rd
- 65 Hidden Harbor Ln
- 80 Saint Simon Cir
- 5405 Tivoli Terrace Ln S
- 9700 Grand Sandestin Blvd Unit 4327
- 9700 Grand Sandestin Blvd Unit 4124






