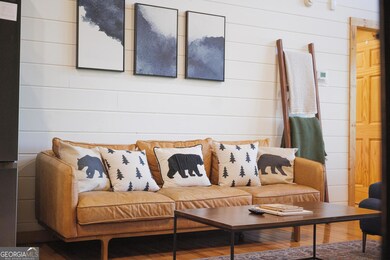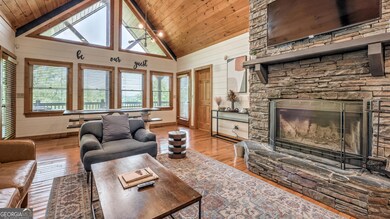437 Spruce Cir Unit G Mineral Bluff, GA 30559
Estimated payment $3,606/month
Highlights
- Spa
- Family Room with Fireplace
- Wood Flooring
- Mountain View
- Vaulted Ceiling
- Main Floor Primary Bedroom
About This Home
Perched to capture expansive long-range mountain views and unforgettable sunsets, this beautifully maintained log cabin offers the perfect blend of rustic charm and modern comfort. With 3 bedrooms, 3 full bathrooms, and 2,368 sq. ft.of thoughtfully designed living space across two levels, this cabin is both a welcoming retreat and a proven income-producing property. On the main level, the great room features painted wood walls that brighten the space and create that sought-after modern cabin aesthetic. A real wood-burning fireplace anchors the room with warmth and character, while the open layout flows seamlessly into the kitchen and dining area for easy gathering and entertaining. The lower level is the ultimate hangout zone-perfect for guests, kids, or hosting. Here you'll find a pool table, air hockey, foosball, a cozy TV/media area, and a full bedroom and bathroom, offering privacy and plenty of fun. Step outside to take in what truly sets this property apart: a hot tub overlooking the mountains, ideal for slow sunrise moments or winding down at sunset. The outdoor living continues with multiple decks for lounging, dining, or just breathing in the mountain air, plus a stone outdoor wood-burning fireplace that extends your evenings under the stars. Whether you're looking for a full-time home, second home, or a turn-key STR investment, this cabin checks the boxes: modern feel, mountain views, income potential, and an unforgettable setting in the highly desirable Mineral Bluff area-just minutes to Blue Ridge shopping, dining, and outdoor adventures.
Listing Agent
Keller Williams Elevate Brokerage Phone: 7068971720 License #415564 Listed on: 05/22/2025
Home Details
Home Type
- Single Family
Est. Annual Taxes
- $1,609
Year Built
- Built in 2004
Lot Details
- 1.37 Acre Lot
- Steep Slope
Home Design
- Cabin
- Log Siding
Interior Spaces
- 2-Story Property
- Beamed Ceilings
- Vaulted Ceiling
- Family Room with Fireplace
- 2 Fireplaces
- Great Room
- Combination Dining and Living Room
- Game Room
- Mountain Views
Kitchen
- Oven or Range
- Microwave
- Dishwasher
- Kitchen Island
Flooring
- Wood
- Tile
- Vinyl
Bedrooms and Bathrooms
- 3 Bedrooms | 2 Main Level Bedrooms
- Primary Bedroom on Main
- Double Vanity
- Whirlpool Bathtub
- Separate Shower
Laundry
- Dryer
- Washer
Finished Basement
- Basement Fills Entire Space Under The House
- Laundry in Basement
Outdoor Features
- Spa
- Outdoor Fireplace
Schools
- East Fannin Elementary School
- Fannin County Middle School
- Fannin County High School
Utilities
- Central Heating and Cooling System
- Well
- Septic Tank
- High Speed Internet
- Cable TV Available
Community Details
- No Home Owners Association
- Piney Ridge Subdivision
Listing and Financial Details
- Tax Lot 88,93
Map
Home Values in the Area
Average Home Value in this Area
Tax History
| Year | Tax Paid | Tax Assessment Tax Assessment Total Assessment is a certain percentage of the fair market value that is determined by local assessors to be the total taxable value of land and additions on the property. | Land | Improvement |
|---|---|---|---|---|
| 2024 | $1,609 | $175,524 | $6,484 | $169,040 |
| 2023 | $1,442 | $141,454 | $6,484 | $134,970 |
| 2022 | $1,459 | $143,095 | $6,484 | $136,611 |
| 2021 | $1,007 | $71,809 | $6,484 | $65,325 |
| 2020 | $1,024 | $71,809 | $6,484 | $65,325 |
| 2019 | $1,043 | $71,809 | $6,484 | $65,325 |
| 2018 | $1,106 | $71,809 | $6,484 | $65,325 |
| 2017 | $1,664 | $94,031 | $6,484 | $87,547 |
| 2016 | $1,425 | $83,920 | $6,484 | $77,436 |
| 2015 | $1,504 | $84,780 | $6,484 | $78,296 |
| 2014 | $1,601 | $92,007 | $6,484 | $85,523 |
| 2013 | -- | $83,190 | $6,484 | $76,706 |
Property History
| Date | Event | Price | List to Sale | Price per Sq Ft |
|---|---|---|---|---|
| 08/22/2025 08/22/25 | Price Changed | $660,000 | -5.6% | $279 / Sq Ft |
| 05/22/2025 05/22/25 | For Sale | $699,000 | -- | $295 / Sq Ft |
Purchase History
| Date | Type | Sale Price | Title Company |
|---|---|---|---|
| Warranty Deed | $740,000 | -- | |
| Warranty Deed | $615,000 | -- | |
| Warranty Deed | $225,000 | -- | |
| Gift Deed | -- | -- | |
| Deed | $206,000 | -- |
Mortgage History
| Date | Status | Loan Amount | Loan Type |
|---|---|---|---|
| Open | $647,200 | Cash | |
| Previous Owner | $548,250 | New Conventional | |
| Previous Owner | $180,000 | New Conventional | |
| Previous Owner | $153,765 | New Conventional |
Source: Georgia MLS
MLS Number: 10527995
APN: 0029-27A13A
- 437 Spruce Cir
- 433 Spruce Cir
- 588 Tower Rd
- 530 Tower Rd Unit 3
- 530 Tower Rd
- 506 Tower Rd
- 506 Tower Rd Unit 3
- 100 Wintermute Dr
- 60 Jackies Bluff Rd
- 789 Old Pond Mill Rd
- NA Piney Rd
- 2400 Hardscrabble Rd
- 705 Hickory Dr
- Lot 12A Oak Loop
- 1.34 AC Laurel Springs Rd
- 421 Salem Valley Rd
- 2461 Salem Rd
- 350 Whippoorwill Walk Rd
- 0 Piney Rd Unit 10395324
- 2371 Humphrey Mill Rd
- 101 Hothouse Dr
- 3890 Mineral Bluff Hwy
- 586 Sun Valley Dr
- 120 Hummingbird Way Unit ID1282660P
- 376 Crestview Dr
- 66 Evening Shadows Rd Unit ID1269722P
- 174 Lost Valley Ln
- 88 Black Gum Ln
- 98 Shalom Ln Unit ID1252436P
- Unit 32 Grove Loop
- 334 Prince Dr
- 35 Mountain Meadows Cir
- LT 62 Waterside Blue Ridge
- 113 Prospect St
- 78 Bluebird Ln
- 524 Old Hwy 5
- 524 Old Highway 5
- 99 Kingtown St
- 226 Church St
- 92 Asbury St







