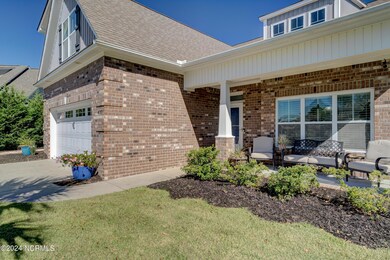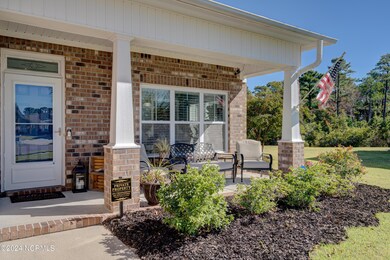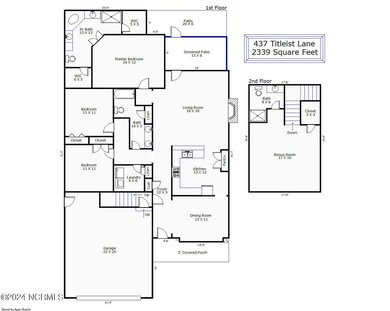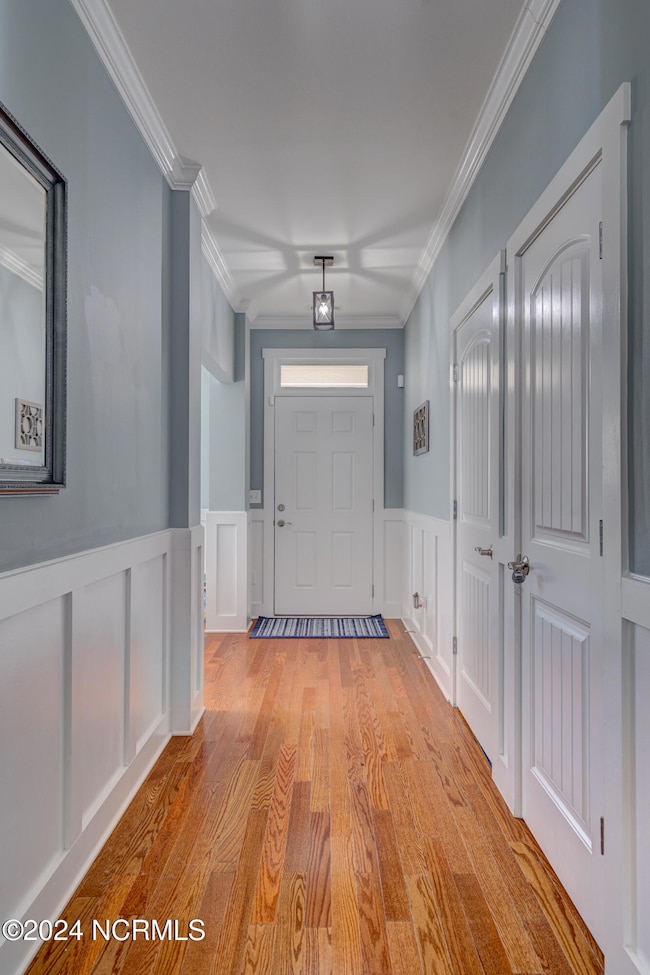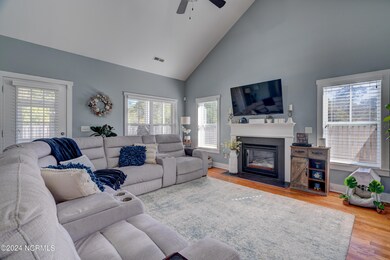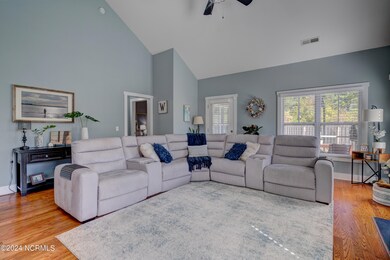
437 Titleist Ln Wilmington, NC 28412
The Cape NeighborhoodHighlights
- Clubhouse
- Vaulted Ceiling
- Community Pool
- Carolina Beach Elementary School Rated A-
- 1 Fireplace
- Formal Dining Room
About This Home
As of December 2024Welcome to 437 Titleist Lane, a stunning home that perfectly blends luxury and comfort in Wilmington, NC. This beautifully designed residence boasts 9-foot ceilings and a mix of trey and cathedral ceilings, creating an open and airy atmosphere throughout. The elegant pre engineered wood flooring leads you through the spacious layout, enhancing the home's warmth and charm.The gourmet kitchen is a chef's delight, featuring sleek granite countertops that provide ample space for meal prep and entertaining. The open-concept design flows seamlessly into the inviting living area, ideal for gatherings.Retreat to the luxurious master suite, complete with his and hers closets and dual vanities, offering both space and convenience. Additional bedrooms are equally well-appointed, with thoughtful touches that elevate everyday living.A highlight of this property is the bonus room, complete with a full bath, perfect for guests or as a private office. Step outside to your own personal oasis, where you'll find a sparkling backyard pool surrounded by lush landscaping, and a screened patio that invites you to enjoy the outdoors year-round.Don't miss this exceptional opportunity to own a piece of paradise at 437 Titleist Lane. Schedule your viewing today and experience the perfect blend of elegance and comfort!
Last Agent to Sell the Property
RE/MAX Essential License #170342 Listed on: 10/11/2024

Home Details
Home Type
- Single Family
Est. Annual Taxes
- $2,108
Year Built
- Built in 2014
Lot Details
- 10,542 Sq Ft Lot
- Property fronts a private road
- Wood Fence
- Property is zoned R-15
HOA Fees
- $60 Monthly HOA Fees
Home Design
- Brick Exterior Construction
- Slab Foundation
- Wood Frame Construction
- Shingle Roof
- Vinyl Siding
- Stick Built Home
Interior Spaces
- 2,352 Sq Ft Home
- 1-Story Property
- Tray Ceiling
- Vaulted Ceiling
- Ceiling Fan
- 1 Fireplace
- Living Room
- Formal Dining Room
- Attic Access Panel
Kitchen
- Stove
- Built-In Microwave
- Dishwasher
- Disposal
Flooring
- Carpet
- Tile
Bedrooms and Bathrooms
- 3 Bedrooms
- 3 Full Bathrooms
- Walk-in Shower
Laundry
- Laundry Room
- Dryer
- Washer
Parking
- 2 Car Attached Garage
- Front Facing Garage
- Driveway
- Off-Street Parking
Outdoor Features
- Screened Patio
- Porch
Schools
- Carolina Beach Elementary School
- Murray Middle School
- Ashley High School
Utilities
- Forced Air Heating and Cooling System
- Heat Pump System
- Propane
- Electric Water Heater
- Fuel Tank
Listing and Financial Details
- Assessor Parcel Number R08500-002-331-000
Community Details
Overview
- The Cape HOA, Phone Number (910) 395-0081
- Nautical Greens Association, Phone Number (910) 679-3012
- The Cape Subdivision
Amenities
- Clubhouse
Recreation
- Community Pool
Ownership History
Purchase Details
Home Financials for this Owner
Home Financials are based on the most recent Mortgage that was taken out on this home.Purchase Details
Home Financials for this Owner
Home Financials are based on the most recent Mortgage that was taken out on this home.Similar Homes in Wilmington, NC
Home Values in the Area
Average Home Value in this Area
Purchase History
| Date | Type | Sale Price | Title Company |
|---|---|---|---|
| Warranty Deed | $550,000 | None Listed On Document | |
| Warranty Deed | $265,000 | None Available |
Mortgage History
| Date | Status | Loan Amount | Loan Type |
|---|---|---|---|
| Open | $550,000 | VA | |
| Previous Owner | $100,000 | Credit Line Revolving | |
| Previous Owner | $258,055 | FHA | |
| Previous Owner | $260,158 | FHA |
Property History
| Date | Event | Price | Change | Sq Ft Price |
|---|---|---|---|---|
| 12/16/2024 12/16/24 | Sold | $550,000 | -2.7% | $234 / Sq Ft |
| 11/15/2024 11/15/24 | Pending | -- | -- | -- |
| 10/18/2024 10/18/24 | For Sale | $565,000 | +113.2% | $240 / Sq Ft |
| 05/09/2014 05/09/14 | Sold | $264,958 | +1.9% | $121 / Sq Ft |
| 01/03/2014 01/03/14 | Pending | -- | -- | -- |
| 01/03/2014 01/03/14 | For Sale | $259,900 | -- | $118 / Sq Ft |
Tax History Compared to Growth
Tax History
| Year | Tax Paid | Tax Assessment Tax Assessment Total Assessment is a certain percentage of the fair market value that is determined by local assessors to be the total taxable value of land and additions on the property. | Land | Improvement |
|---|---|---|---|---|
| 2024 | $2,159 | $403,400 | $92,800 | $310,600 |
| 2023 | $2,155 | $403,400 | $92,800 | $310,600 |
| 2022 | $2,175 | $403,400 | $92,800 | $310,600 |
| 2021 | $2,217 | $403,400 | $92,800 | $310,600 |
| 2020 | $1,825 | $288,600 | $63,000 | $225,600 |
| 2019 | $1,661 | $262,600 | $63,000 | $199,600 |
| 2018 | $1,661 | $262,600 | $63,000 | $199,600 |
| 2017 | $1,700 | $262,600 | $63,000 | $199,600 |
| 2016 | $1,606 | $231,700 | $42,400 | $189,300 |
| 2015 | $1,288 | $200,000 | $42,400 | $157,600 |
| 2014 | $268 | $42,400 | $42,400 | $0 |
Agents Affiliated with this Home
-

Seller's Agent in 2024
Alexa Winstead
RE/MAX
(910) 200-3359
1 in this area
76 Total Sales
-

Buyer's Agent in 2024
Renee Reitzel
Nest Realty
(910) 218-2000
1 in this area
51 Total Sales
-
B
Seller's Agent in 2014
Buddy Blake
RE/MAX
Map
Source: Hive MLS
MLS Number: 100470550
APN: R08500-002-331-000
- 401 Titleist Ln
- 631 the Cape Blvd
- 619 E Telfair Cir
- 613 Saint Vincent Dr
- 509 Catamaran Dr
- 824 the Cape Blvd
- 441 Catamaran Dr
- 8122 Bahia Honda Dr
- 341 Palmer Way
- 8395 Penny Royal Ln
- 329 Palmer Way
- 624 Sea Castle Ct
- 520 Carolina Inlet Acres Rd
- 409 Yucca Ln
- 386 Yucca Ln
- 700 Capeside Dr
- 374 Yucca Ln
- 7322 Cassimir Place
- 223 Rouen Ct
- 368 Lehigh Rd

