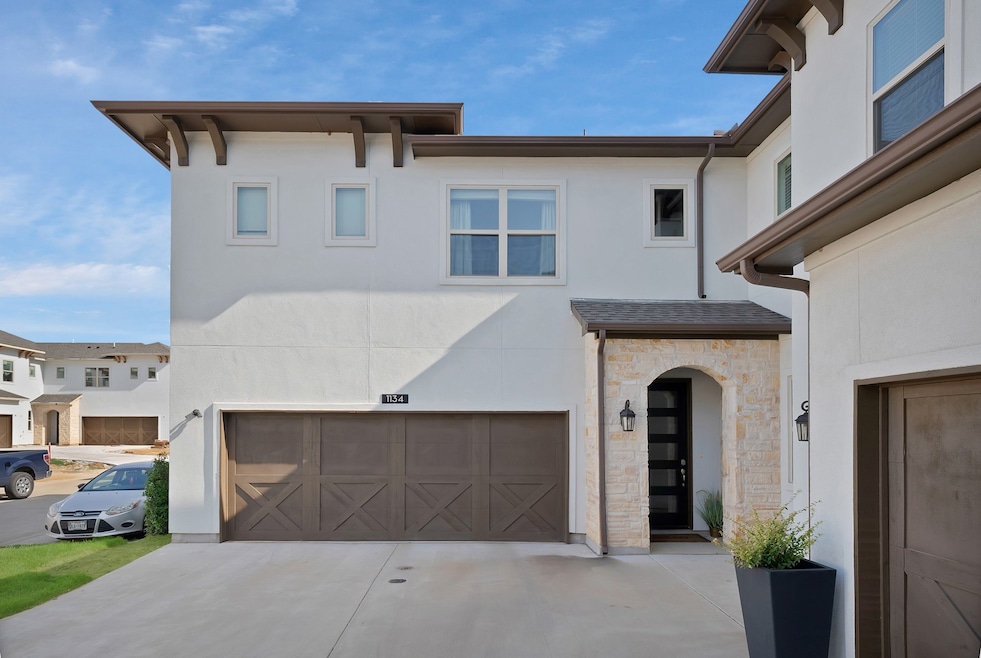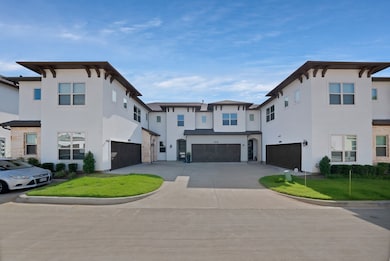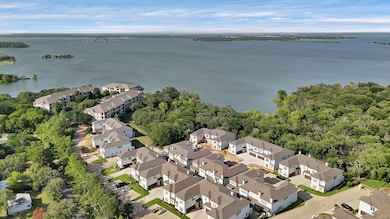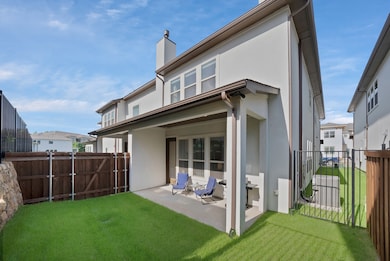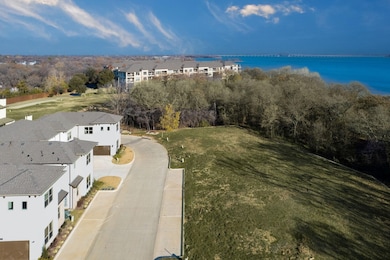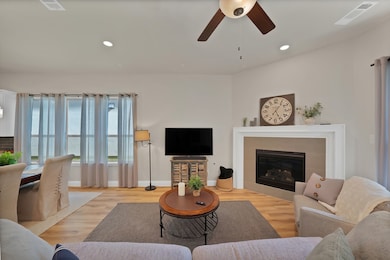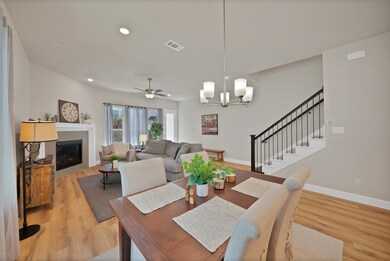437 Waterscape Dr Unit 1134 Hickory Creek, TX 75065
Estimated payment $2,704/month
Highlights
- Outdoor Pool
- Open Floorplan
- 2 Car Attached Garage
- 4.25 Acre Lot
- Granite Countertops
- Walk-In Closet
About This Home
STILL UNDER FIRST YEAR WARRANTY ** On the scenic shores of Lewisville Lake, Water’s Edge offers a rare blend of lakeside serenity and upscale living. This gated, mid-rise condo community is tucked away in a private, wooded setting—providing both tranquility and convenience. Enjoy resort-style amenities including a sparkling pool, fitness center, clubhouse, and breathtaking water views.
Unit 1134 features the sought-after Citadel floorplan, designed with modern functionality and style in mind. The main level boasts an open-concept living and kitchen area with a spacious walk-in pantry—perfect for entertaining or everyday ease. Upstairs, the oversized primary suite offers a spa-inspired bath and a generous walk-in closet. Two additional bedrooms each feature private en-suite baths, and a cozy loft provides the perfect flex space for a home office, lounge, or media area.
This unit is packed with upgrades—smart home technology, Energy Star appliances, tankless water heater, durable plank flooring, fireplace, and more. Best of all, it’s still covered under the builder’s warranty, giving you peace of mind and added value
Listing Agent
Christies Lone Star Brokerage Phone: 940-641-1261 License #0814515 Listed on: 06/19/2025
Townhouse Details
Home Type
- Townhome
Est. Annual Taxes
- $5,772
Year Built
- Built in 2022
HOA Fees
- $220 Monthly HOA Fees
Parking
- 2 Car Attached Garage
- Front Facing Garage
- Garage Door Opener
- Unassigned Parking
Interior Spaces
- 2,272 Sq Ft Home
- 2-Story Property
- Open Floorplan
- Wired For Data
- Decorative Lighting
- Gas Fireplace
- Living Room with Fireplace
- Smart Home
Kitchen
- Electric Oven
- Gas Cooktop
- Microwave
- Dishwasher
- Kitchen Island
- Granite Countertops
- Disposal
Bedrooms and Bathrooms
- 3 Bedrooms
- Walk-In Closet
Pool
- Outdoor Pool
Schools
- Lake Dallas Elementary School
- Lake Dallas High School
Utilities
- Tankless Water Heater
- High Speed Internet
- Cable TV Available
Community Details
- Association fees include all facilities, management, ground maintenance, maintenance structure
- Essex Associations Management Association
- Water's Edge II Condos Bldg 11 Subdivision
Listing and Financial Details
- Assessor Parcel Number R992198
- Tax Block 11
Map
Home Values in the Area
Average Home Value in this Area
Property History
| Date | Event | Price | List to Sale | Price per Sq Ft | Prior Sale |
|---|---|---|---|---|---|
| 10/29/2025 10/29/25 | For Sale | $380,000 | 0.0% | $167 / Sq Ft | |
| 10/13/2025 10/13/25 | Pending | -- | -- | -- | |
| 10/01/2025 10/01/25 | Price Changed | $380,000 | -4.8% | $167 / Sq Ft | |
| 06/19/2025 06/19/25 | For Sale | $399,000 | +5.0% | $176 / Sq Ft | |
| 09/19/2024 09/19/24 | Sold | -- | -- | -- | View Prior Sale |
| 08/28/2024 08/28/24 | Pending | -- | -- | -- | |
| 05/29/2024 05/29/24 | Price Changed | $380,000 | -5.0% | $182 / Sq Ft | |
| 12/22/2023 12/22/23 | For Sale | $400,000 | -- | $191 / Sq Ft |
Source: North Texas Real Estate Information Systems (NTREIS)
MLS Number: 20972793
- 436 Waterscape Dr Unit 1443
- 436 Waterscape Dr Unit 1442
- 428 Waterscape Dr Unit 1338
- 428 Waterscape Dr Unit 1339
- 428 Waterscape Dr Unit 1341
- 428 Waterscape Dr Unit 1340
- 444 Water's Edge Dr Unit 719
- 444 Water's Edge Dr Unit 720
- 444 Water's Edge Dr Unit 721
- 500 Waters Edge Dr Unit 313
- 420 Waterscape Dr Unit 1237
- 225 Lake St
- 225 Lake Dr
- 770 Carlisle Dr
- 904 Lake Bluff Dr
- 808 Lake Bridge Dr
- 807 Lake Bridge Dr
- 432 Lake Highland Dr
- 717 Cain St
- 4 Robins Nest Dr
- 123 Folly Beach Dr Unit B
- 707 Harbour Town Dr Unit 1
- 598 Harbour Town Dr
- 723 Glen Rhea Dr
- 401 Betchan St Unit 1A
- 5410 Kings Manor Dr
- 5405 Duchess Ct
- 500 Maverick Dr
- 118 Shasta Dr
- 155 W Overly Dr
- 125 Whitney Dr
- 5509 Knights Ct
- 221 Addison St
- 3000 N Stemmons Fwy
- 737 Oak Dale Ave
- 100 Burl St
- 2303 Chapelwood Dr Unit ID1251292P
- 115 Oakwood Ln
- 825 Carrie Ln Unit ID1028451P
- 2302 Chapelwood Dr
