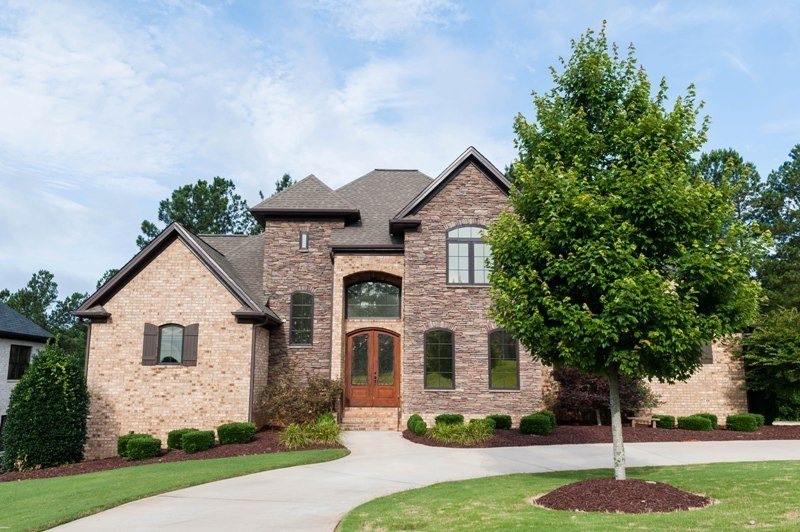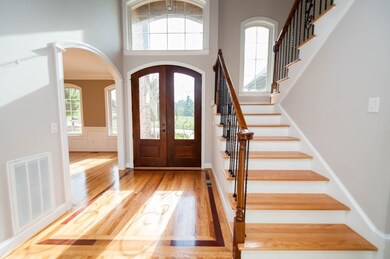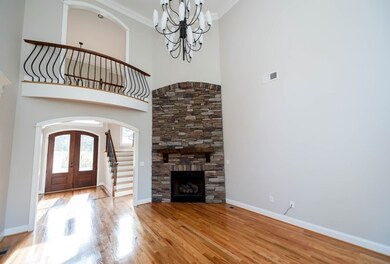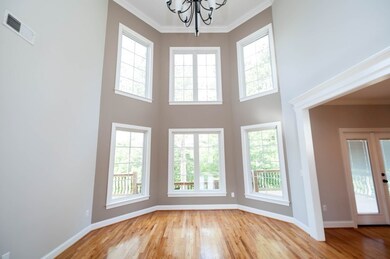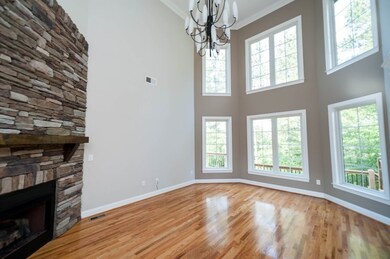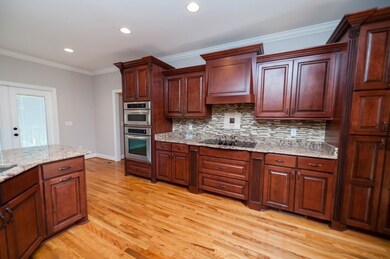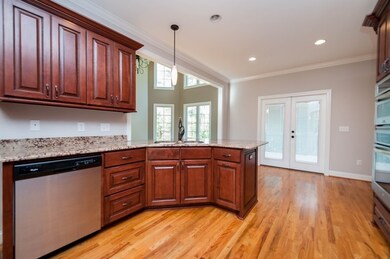
Highlights
- Gated Community
- Open Floorplan
- Deck
- Oakland Elementary School Rated A-
- Clubhouse
- Recreation Room
About This Home
As of March 2018Custom built home in The Creeks at Woodfin Ridge overlooking the golf course. From the moment that you enter the gated community and drive up to this stately brick, stone, and concrete plank sided home, you will recognize the quality constructed and attention to detail. The grand two story foyer opens to a beautiful staircase with wrought iron railing and balconies overlooking both the foyer and greatroom. Open floor plan offers a two story greatroom with hardwoods and fireplace.The beautiful custom designed kitchen with custom, cherry cabinets, granite countertops, stainless steel appliances, pantry, breakfast bar and nook for cozy family meals. When entertaining, enjoy meals in the formal dining room with hardwood floors and detailed moldings. Since this home is well suited for for a growing family the laundry room won't disappoint. Utility sink, storage cabinets, and space for laundry sorting. Master on main level has hardwoods, 2 closets, jetted tub, oversized shower with dual shower heads, and double vanity. Upstairs, you'll find 3 bedrooms and two full baths for guests. The basement offers the space that you will enjoy!! The walk-out basement has a 15x25 rec. room PLUS a "man cave" with wet bar. Two office spaces downstairs! 2 lower level guest rooms and bath are great for teens, in-laws, or long term guests. You'll love the outdoor entertaining spaces available...covered patio, trex deck, or private balcony off of the master suite all offer views of the course and backyard.Lawn is sodded and fully irrigated! Outside storage on lower level is great for storing yard tools, golf cart, and toys!! Many upgrades and unique features can be found throughout this home!!. Call Mitzi Kirsch for a showing appointment!
Last Agent to Sell the Property
Century 21 Blackwell & Co License #16500 Listed on: 01/04/2018

Home Details
Home Type
- Single Family
Est. Annual Taxes
- $2,488
Year Built
- Built in 2012
Lot Details
- 0.34 Acre Lot
- Irrigation
- Few Trees
HOA Fees
- $38 Monthly HOA Fees
Home Design
- Traditional Architecture
- Brick Veneer
- Architectural Shingle Roof
- Concrete Siding
- Vinyl Trim
- Stone Exterior Construction
Interior Spaces
- 3,918 Sq Ft Home
- 2-Story Property
- Open Floorplan
- Smooth Ceilings
- Cathedral Ceiling
- Ceiling Fan
- Gas Log Fireplace
- Insulated Windows
- Tilt-In Windows
- Window Treatments
- Entrance Foyer
- Home Office
- Recreation Room
- Bonus Room
- Workshop
- Finished Basement
- Walk-Out Basement
- Storage In Attic
- Fire and Smoke Detector
Kitchen
- Breakfast Area or Nook
- Built-In Oven
- Electric Oven
- Built-In Range
- Microwave
- Dishwasher
- Solid Surface Countertops
- Utility Sink
Flooring
- Wood
- Carpet
- Ceramic Tile
Bedrooms and Bathrooms
- 6 Bedrooms | 1 Primary Bedroom on Main
- Walk-In Closet
- Primary Bathroom is a Full Bathroom
- Double Vanity
- Jetted Tub in Primary Bathroom
- Hydromassage or Jetted Bathtub
- Separate Shower
Parking
- 2 Car Garage
- Parking Storage or Cabinetry
- Side or Rear Entrance to Parking
- Garage Door Opener
- Circular Driveway
Outdoor Features
- Balcony
- Deck
- Patio
- Front Porch
Schools
- Oakland Elementary School
- Rainbow Lake Middle School
- Boiling Springs High School
Utilities
- Forced Air Heating and Cooling System
- Heating System Uses Natural Gas
- Heat Pump System
- Underground Utilities
- Gas Water Heater
- Cable TV Available
Community Details
Overview
- Association fees include common area, pool, street lights
- Woodfin Ridge Subdivision
Recreation
- Tennis Courts
- Community Playground
- Community Pool
Additional Features
- Clubhouse
- Gated Community
Ownership History
Purchase Details
Home Financials for this Owner
Home Financials are based on the most recent Mortgage that was taken out on this home.Purchase Details
Home Financials for this Owner
Home Financials are based on the most recent Mortgage that was taken out on this home.Purchase Details
Home Financials for this Owner
Home Financials are based on the most recent Mortgage that was taken out on this home.Purchase Details
Home Financials for this Owner
Home Financials are based on the most recent Mortgage that was taken out on this home.Similar Homes in Inman, SC
Home Values in the Area
Average Home Value in this Area
Purchase History
| Date | Type | Sale Price | Title Company |
|---|---|---|---|
| Warranty Deed | $285,000 | Hanover Title Agency Inc | |
| Deed | $445,000 | None Available | |
| Survivorship Deed | $402,800 | -- | |
| Deed | $48,000 | -- |
Mortgage History
| Date | Status | Loan Amount | Loan Type |
|---|---|---|---|
| Open | $50,000 | Credit Line Revolving | |
| Open | $225,000 | New Conventional | |
| Previous Owner | $245,000 | New Conventional | |
| Previous Owner | $50,000 | New Conventional | |
| Previous Owner | $322,240 | Future Advance Clause Open End Mortgage | |
| Previous Owner | $297,000 | Construction | |
| Closed | $0 | New Conventional |
Property History
| Date | Event | Price | Change | Sq Ft Price |
|---|---|---|---|---|
| 03/14/2018 03/14/18 | Sold | $445,000 | 0.0% | $117 / Sq Ft |
| 03/14/2018 03/14/18 | Sold | $445,000 | -4.3% | $114 / Sq Ft |
| 02/16/2018 02/16/18 | Pending | -- | -- | -- |
| 02/16/2018 02/16/18 | Pending | -- | -- | -- |
| 01/29/2018 01/29/18 | For Sale | $464,900 | 0.0% | $122 / Sq Ft |
| 01/04/2018 01/04/18 | For Sale | $464,900 | -- | $119 / Sq Ft |
Tax History Compared to Growth
Tax History
| Year | Tax Paid | Tax Assessment Tax Assessment Total Assessment is a certain percentage of the fair market value that is determined by local assessors to be the total taxable value of land and additions on the property. | Land | Improvement |
|---|---|---|---|---|
| 2024 | $3,240 | $20,677 | $2,637 | $18,040 |
| 2023 | $3,240 | $20,677 | $2,637 | $18,040 |
| 2022 | $2,916 | $17,980 | $2,196 | $15,784 |
| 2021 | $9,830 | $17,980 | $2,196 | $15,784 |
| 2020 | $2,559 | $17,980 | $2,196 | $15,784 |
| 2019 | $2,531 | $17,800 | $2,196 | $15,604 |
| 2018 | $2,468 | $17,800 | $2,196 | $15,604 |
| 2017 | $2,516 | $15,976 | $2,196 | $13,780 |
| 2016 | $2,516 | $15,976 | $2,196 | $13,780 |
| 2015 | $2,489 | $15,976 | $2,196 | $13,780 |
| 2014 | $2,484 | $15,976 | $2,196 | $13,780 |
Agents Affiliated with this Home
-

Seller's Agent in 2018
Mitzi Kirsch
Century 21 Blackwell & Co
(864) 596-0301
510 Total Sales
Map
Source: Multiple Listing Service of Spartanburg
MLS Number: SPN248682
APN: 2-22-00-275.15
- 443 Brunswick Ln
- 425 World Tour Dr
- 634 Crowe Creek Trail
- 613 Belle Terre Ct
- 139 N Woodfin Ridge Dr
- 336 S Woodfin Ridge Dr
- 247 Tuscan Ridge T Trail
- 247 Tuscan Ridge Trail
- 825 E Heathland Dr
- 351 S Woodfin Ridge Dr
- 725 E Long Bay Dr
- 232 Tuscan Ridge Trail
- 731 E Long Bay Dr
- 374 S Woodfin Ridge Dr
- 434 Tangleridge Dr
- 204 Tuscan Ridge Trail
- 112 Bay Tree Ct
- 2050 Zanes Creek Dr
- 313 Trail Crossing Ln
- 836 Alley Ridge Dr
