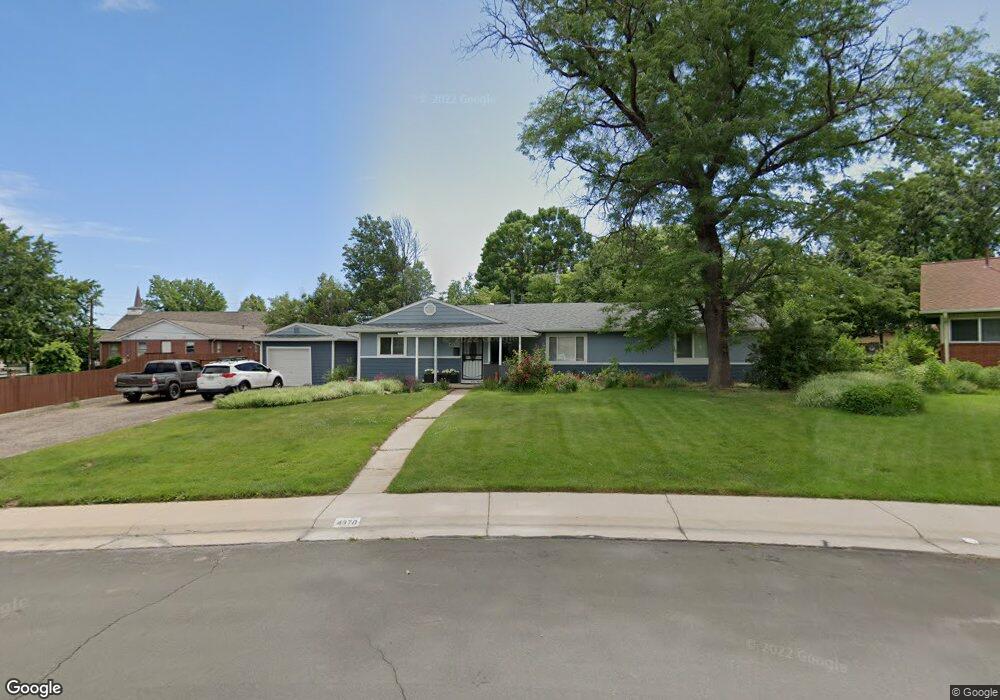4370 Jay St Wheat Ridge, CO 80033
Barths NeighborhoodEstimated Value: $684,004 - $787,000
5
Beds
2
Baths
1,576
Sq Ft
$472/Sq Ft
Est. Value
About This Home
This home is located at 4370 Jay St, Wheat Ridge, CO 80033 and is currently estimated at $743,251, approximately $471 per square foot. 4370 Jay St is a home located in Jefferson County with nearby schools including Stevens Elementary School, Everitt Middle School, and Wheat Ridge High School.
Ownership History
Date
Name
Owned For
Owner Type
Purchase Details
Closed on
Jun 3, 2021
Sold by
Keeley Jeri L and Thorson Jeri Lynn
Bought by
Dunham Blake
Current Estimated Value
Home Financials for this Owner
Home Financials are based on the most recent Mortgage that was taken out on this home.
Original Mortgage
$596,850
Outstanding Balance
$540,373
Interest Rate
2.9%
Mortgage Type
New Conventional
Estimated Equity
$202,878
Purchase Details
Closed on
May 30, 2014
Sold by
Torrez Alcario Luciano
Bought by
Keeley Jeri L
Home Financials for this Owner
Home Financials are based on the most recent Mortgage that was taken out on this home.
Original Mortgage
$240,750
Interest Rate
4.38%
Mortgage Type
New Conventional
Purchase Details
Closed on
Aug 6, 2010
Sold by
Estrada Jay L
Bought by
Torrez Alcario Luciano
Home Financials for this Owner
Home Financials are based on the most recent Mortgage that was taken out on this home.
Original Mortgage
$224,500
Interest Rate
4.69%
Mortgage Type
VA
Purchase Details
Closed on
Mar 12, 2002
Sold by
Estrada Jay L and Estrada Joseph L
Bought by
Estrada Jay L
Home Financials for this Owner
Home Financials are based on the most recent Mortgage that was taken out on this home.
Original Mortgage
$144,000
Interest Rate
6.83%
Purchase Details
Closed on
Jul 31, 1996
Sold by
Schmidt Richard W and Schmidt Heidi A
Bought by
Estrada Jay L and Estrada Joseph L
Home Financials for this Owner
Home Financials are based on the most recent Mortgage that was taken out on this home.
Original Mortgage
$99,233
Interest Rate
8.33%
Mortgage Type
FHA
Purchase Details
Closed on
Jul 15, 1994
Sold by
Fending David Phillip and Fending Deborah Alice
Bought by
Schmidt Richard W and Schmidt Heidi A
Home Financials for this Owner
Home Financials are based on the most recent Mortgage that was taken out on this home.
Original Mortgage
$82,209
Interest Rate
8.52%
Mortgage Type
FHA
Create a Home Valuation Report for This Property
The Home Valuation Report is an in-depth analysis detailing your home's value as well as a comparison with similar homes in the area
Home Values in the Area
Average Home Value in this Area
Purchase History
| Date | Buyer | Sale Price | Title Company |
|---|---|---|---|
| Dunham Blake | $640,000 | First American Title | |
| Keeley Jeri L | $267,500 | Heritage Title | |
| Torrez Alcario Luciano | $224,500 | Heritage Title | |
| Estrada Jay L | -- | -- | |
| Estrada Jay L | $99,950 | -- | |
| Schmidt Richard W | $82,900 | First American Heritage Titl |
Source: Public Records
Mortgage History
| Date | Status | Borrower | Loan Amount |
|---|---|---|---|
| Open | Dunham Blake | $596,850 | |
| Previous Owner | Keeley Jeri L | $240,750 | |
| Previous Owner | Torrez Alcario Luciano | $224,500 | |
| Previous Owner | Estrada Jay L | $144,000 | |
| Previous Owner | Estrada Jay L | $99,233 | |
| Previous Owner | Schmidt Richard W | $82,209 |
Source: Public Records
Tax History Compared to Growth
Tax History
| Year | Tax Paid | Tax Assessment Tax Assessment Total Assessment is a certain percentage of the fair market value that is determined by local assessors to be the total taxable value of land and additions on the property. | Land | Improvement |
|---|---|---|---|---|
| 2024 | $3,834 | $43,853 | $19,015 | $24,838 |
| 2023 | $3,834 | $43,853 | $19,015 | $24,838 |
| 2022 | $3,027 | $34,005 | $18,406 | $15,599 |
| 2021 | $3,070 | $34,984 | $18,936 | $16,048 |
| 2020 | $2,748 | $31,476 | $16,989 | $14,487 |
| 2019 | $2,711 | $31,476 | $16,989 | $14,487 |
| 2018 | $2,452 | $27,519 | $11,175 | $16,344 |
| 2017 | $2,214 | $27,519 | $11,175 | $16,344 |
| 2016 | $2,090 | $24,305 | $8,234 | $16,071 |
| 2015 | $1,620 | $24,305 | $8,234 | $16,071 |
| 2014 | $1,620 | $17,676 | $6,190 | $11,486 |
Source: Public Records
Map
Nearby Homes
- 4365 Kendall St
- 4295 Harlan St
- 5926 W 41st Ave Unit 10
- 6005 W 39th Ave Unit 6005
- 4045 Fenton Ct
- 4015 Fenton Ct
- 6145 W 38th Ave
- 4125 Pierce St
- 4144 Depew St
- 6455 W 38th Ave
- 4095 Quay St
- 3830 Otis St Unit 1-4
- 3820 Pierce St
- 3830 Pierce St
- 7010 W 44th Ave
- 4320 Benton St
- 5667 W 38th Ave
- 5904 W 37th Place
- 4333 Ames St
- 6735 W 37th Place
- 4360 Jay St
- 4335 Ingalls St
- 6205 W 43rd Ave
- 6220 W 43rd Ave
- 6135 W 42nd Ave
- 6125 W 42nd Ave
- 6155 W 42nd Ave
- 4205 Ingalls St
- 6250 W 43rd Ave
- 6240 W 44th Ave
- 6275 W 42nd Ave
- 4370 Ingalls St
- 4330 Ingalls St
- 4300 Kendall St
- 4350 Kendall St
- 6295 W 42nd Ave
- 4290 Kendall St
- 6290 W 44th Ave
- 4180 Ingalls Ct
- 6150 W 42nd Ave
