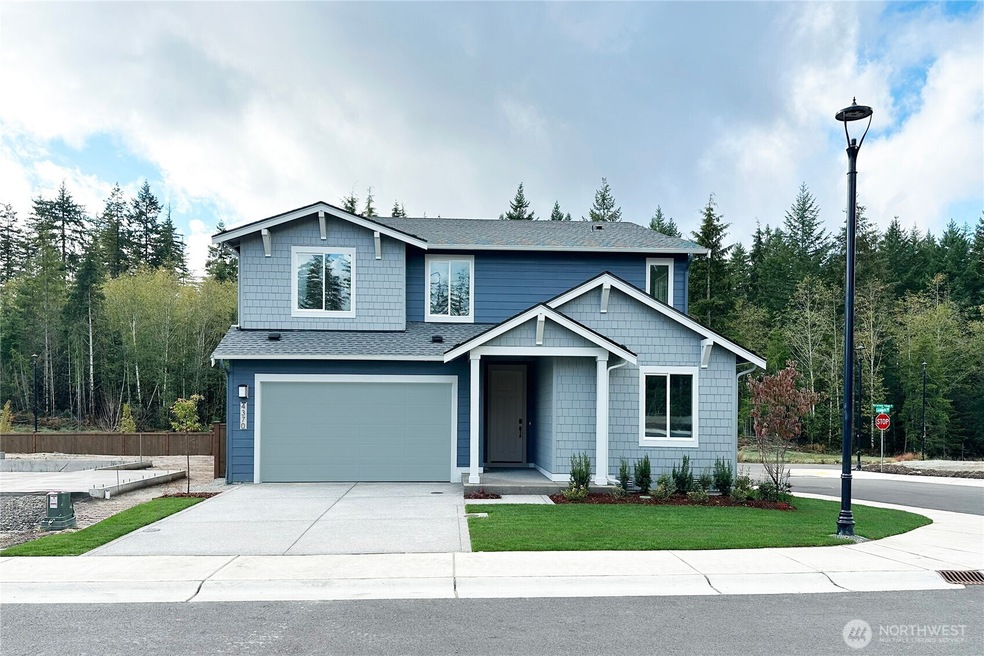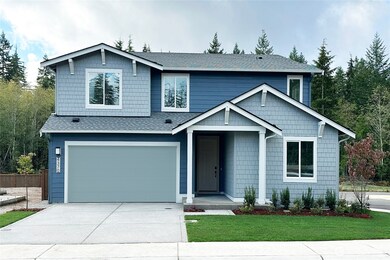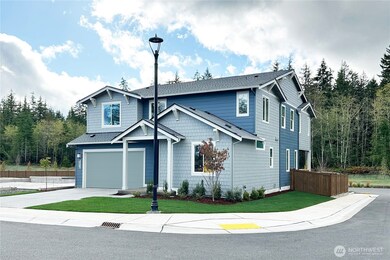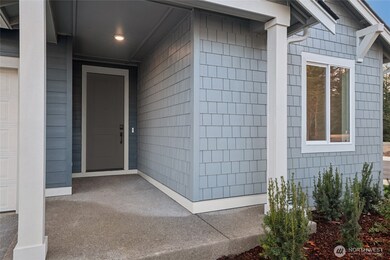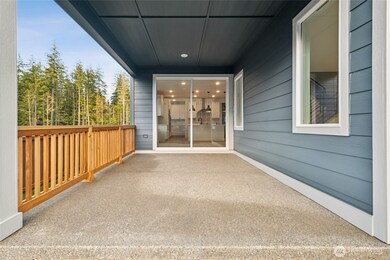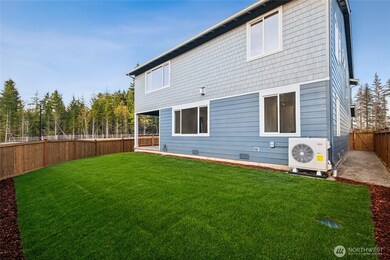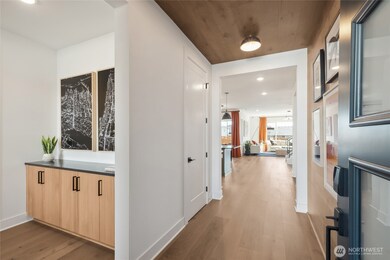4370 SW Kerbin Ln Unit 377 Port Orchard, WA 98367
Estimated payment $5,305/month
Highlights
- Under Construction
- Loft
- 3 Car Attached Garage
- Craftsman Architecture
- Walk-In Pantry
- Walk-In Closet
About This Home
Hello beautiful!! This stunning Tri Pointe Homes popular A330 plan is now available in McCormick Trails! This floorplan has a layout that gives everyone the space they need to be comfortable and live their best lives! 4 bedrooms w/ a large loft upstairs. Guest bedroom w/ 3/4 bath on the main plus office/bonus room! This home is already under construction w/ GORGEOUS Designer selected finishes will make it fun to move-in and decorate! Gourmet kitchen is spacious! Large covered patio! The primary is designed for relaxation w/ dual WICs and a dreamy 5 piece bath. Versatile and beautiful! Ask about our current buyer bonus! Broker must accompany & personally register buyer at first visit. Photos of a finished model. Closed 11/14 & 11/27
Source: Northwest Multiple Listing Service (NWMLS)
MLS#: 2438767
Property Details
Home Type
- Co-Op
Year Built
- Built in 2025 | Under Construction
Lot Details
- 5,546 Sq Ft Lot
- Northeast Facing Home
- Property is Fully Fenced
HOA Fees
- $70 Monthly HOA Fees
Parking
- 3 Car Attached Garage
Home Design
- Craftsman Architecture
- Poured Concrete
- Composition Roof
- Cement Board or Planked
Interior Spaces
- 3,306 Sq Ft Home
- 2-Story Property
- Gas Fireplace
- Dining Room
- Loft
Kitchen
- Walk-In Pantry
- Stove
- Microwave
- Dishwasher
- Disposal
Flooring
- Carpet
- Ceramic Tile
- Vinyl Plank
Bedrooms and Bathrooms
- Walk-In Closet
- Bathroom on Main Level
Outdoor Features
- Patio
Schools
- Sunnyslope Elementary School
- Cedar Heights Jh Middle School
- So. Kitsap High School
Utilities
- Heat Pump System
- Water Heater
Community Details
- Association fees include common area maintenance
- Mccormick Trails Condos
- Built by Tri Pointe Homes
- Mccormick Subdivision
- The community has rules related to covenants, conditions, and restrictions
Listing and Financial Details
- Tax Lot 377
- Assessor Parcel Number 57330003770008
Map
Home Values in the Area
Average Home Value in this Area
Property History
| Date | Event | Price | List to Sale | Price per Sq Ft |
|---|---|---|---|---|
| 11/06/2025 11/06/25 | Price Changed | $834,900 | -0.8% | $253 / Sq Ft |
| 09/26/2025 09/26/25 | For Sale | $841,900 | -- | $255 / Sq Ft |
Source: Northwest Multiple Listing Service (NWMLS)
MLS Number: 2438767
- 6251 Crestner Dr SW Unit 405
- 6261 Crestner Dr SW Unit 394
- 6271 Crestner Dr SW Unit Lot393
- 6281 Crestner Dr SW Unit Lot392
- Plan A-330 at McCormick Trails
- Plan A-300 at McCormick Trails
- Plan A-280 at McCormick Trails
- 4341 SW Kerbin Ln Unit 365
- 4351 SW Kerbin Ln Unit 366
- 6171 Crestner Dr SW Unit Lot403
- 6161 Crestner Dr SW Unit Lot404
- 6184 Talus Loop SW Unit 417
- 6141 Crestner Dr SW Unit 406
- 6114 Lochan Rd SW Unit 370
- 6131 Crestner Dr SW Unit 407
- Plan 1961 at McCormick Trails
- Plan 2141 at McCormick Trails
- Plan 2457 at McCormick Trails
- 6178 Telford Way SW Unit Lot412
- 6278 Marymere Rd SW
- 487 Mansfield Ct SW
- 414 SW Hayworth Dr
- 4999 Sidney Rd SW
- 1800 Sidney Ave
- 1481 SE Blueberry Rd
- 2192 SE Sedgwick Rd
- 1617 W Admiralty Heights Ln
- 1725 W Sunn Fjord Ln Unit J101
- 3300 Valentine Ln SE
- 3604 Madrona St
- 3990 Starboard Ln SE
- 900 Mitchell Ave
- 1621 Plisko Ln
- 3418 SE Navigation Ln
- 4520 Bay Vista Blvd
- 231 S Lafayette Ave
- 83 NE Ridge Point Blvd
- 1665 Payseno Ln SE
- 3100 SE Orlando St
- 3410-3420 Orlando St
