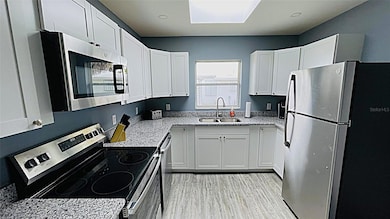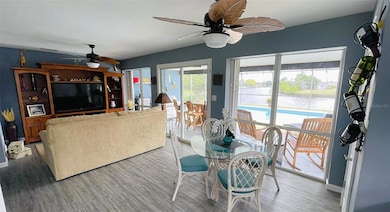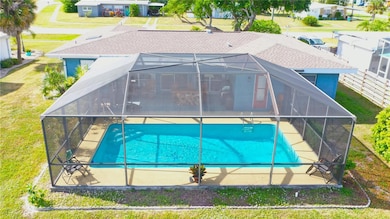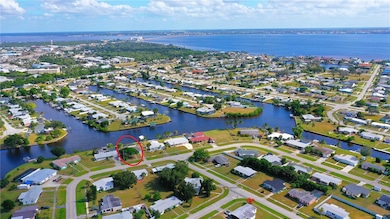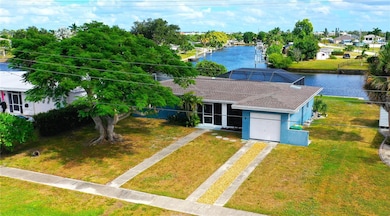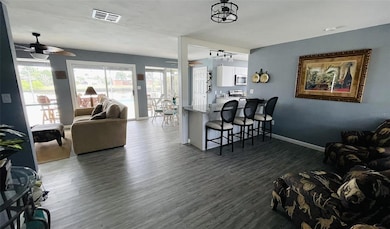4371 Conway Blvd Port Charlotte, FL 33952
Estimated payment $2,120/month
Highlights
- 75 Feet of Salt Water Canal Waterfront
- Screened Pool
- Florida Architecture
- Public Boat Ramp
- Canal View
- Main Floor Primary Bedroom
About This Home
PRICED REDUCED- Beautifully remodeled 3BR/2BA furnished waterfront pool home with an attached 1-car garage in the heart of Port Charlotte! Enjoy direct canal access and be just 15 minutes by boat to Charlotte Harbor from your own backyard. With 80 feet of seawall, this property is perfect for boating, fishing, and relaxed Florida living. This move-in-ready home is being sold furnished, offering a truly unique opportunity for full-time residents, snowbirds, or investors. Inside, you’ll find a bright, modern interior featuring new kitchen cabinets, stainless steel appliances (refrigerator, microwave, and 5-burner stove/oven), updated bathrooms with new vanities and toilets, new lighting and ceiling fans, and fresh finishes throughout. Major updates include a new 200-amp electrical panel and wiring, replaced cast iron plumbing with PEX & PVC, and a new 3-ton A/C system for comfort and efficiency. Step outside to your private oasis — a 14x28 in-ground concrete pool with a full screened enclosure and spacious lanai, perfect for entertaining or relaxing after a day on the water. Located near restaurants, shopping, hospitals, highways, and the local Punta Gorda Airport, this home offers modern upgrades, a furnished interior, and a true waterfront lifestyle — all priced to sell quickly! Schedule your showing today and start living your Florida dream.
Listing Agent
CHARLOTTE COUNTY PROPERTIES Brokerage Phone: 941-655-8804 License #3054900 Listed on: 10/31/2025
Home Details
Home Type
- Single Family
Est. Annual Taxes
- $2,680
Year Built
- Built in 1958
Lot Details
- 10,126 Sq Ft Lot
- Lot Dimensions are 75x135
- 75 Feet of Salt Water Canal Waterfront
- Property fronts a saltwater canal
- Southeast Facing Home
- Landscaped
- Property is zoned RSF3.5
Parking
- 1 Car Attached Garage
- Driveway
- Off-Street Parking
Property Views
- Canal
- Pool
Home Design
- Florida Architecture
- Slab Foundation
- Shingle Roof
- Block Exterior
- Stucco
Interior Spaces
- 1,427 Sq Ft Home
- Ceiling Fan
- Blinds
- Sliding Doors
- Combination Dining and Living Room
- Sun or Florida Room
- Hurricane or Storm Shutters
Kitchen
- Breakfast Bar
- Dinette
- Range
- Microwave
- Dishwasher
- Granite Countertops
Flooring
- Concrete
- Ceramic Tile
- Luxury Vinyl Tile
Bedrooms and Bathrooms
- 3 Bedrooms
- Primary Bedroom on Main
- 2 Full Bathrooms
- Bathtub with Shower
- Shower Only
Laundry
- Laundry Room
- Dryer
- Washer
Pool
- Screened Pool
- In Ground Pool
- Gunite Pool
- Fence Around Pool
Outdoor Features
- Access to Saltwater Canal
- Seawall
- Covered Patio or Porch
- Outdoor Grill
- Rain Gutters
- Private Mailbox
Location
- Flood Zone Lot
Schools
- Peace River Elementary School
- Port Charlotte Middle School
- Charlotte High School
Utilities
- Central Heating and Cooling System
- Vented Exhaust Fan
- Thermostat
- Electric Water Heater
- Phone Available
- Cable TV Available
Listing and Financial Details
- Visit Down Payment Resource Website
- Legal Lot and Block 59 / 36
- Assessor Parcel Number 402226153005
Community Details
Overview
- No Home Owners Association
- Port Charlotte Subs Community
- Port Charlotte Sec 004 Subdivision
Recreation
- Public Boat Ramp
Map
Home Values in the Area
Average Home Value in this Area
Tax History
| Year | Tax Paid | Tax Assessment Tax Assessment Total Assessment is a certain percentage of the fair market value that is determined by local assessors to be the total taxable value of land and additions on the property. | Land | Improvement |
|---|---|---|---|---|
| 2024 | $4,824 | $358,012 | $93,500 | $264,512 |
| 2023 | $4,824 | $200,910 | $0 | $0 |
| 2022 | $4,318 | $285,156 | $59,500 | $225,656 |
| 2021 | $3,684 | $196,216 | $40,800 | $155,416 |
| 2020 | $3,233 | $154,264 | $39,100 | $115,164 |
| 2019 | $3,141 | $154,130 | $41,650 | $112,480 |
| 2018 | $2,820 | $151,014 | $41,650 | $109,364 |
| 2017 | $2,621 | $133,886 | $41,650 | $92,236 |
| 2016 | $2,430 | $111,354 | $0 | $0 |
| 2015 | $2,233 | $101,231 | $0 | $0 |
| 2014 | $1,906 | $72,988 | $0 | $0 |
Property History
| Date | Event | Price | List to Sale | Price per Sq Ft |
|---|---|---|---|---|
| 11/14/2025 11/14/25 | Price Changed | $359,900 | -5.3% | $252 / Sq Ft |
| 10/31/2025 10/31/25 | For Sale | $379,900 | -- | $266 / Sq Ft |
Purchase History
| Date | Type | Sale Price | Title Company |
|---|---|---|---|
| Warranty Deed | $260,000 | None Listed On Document | |
| Quit Claim Deed | -- | None Available | |
| Warranty Deed | -- | None Available | |
| Warranty Deed | -- | None Available | |
| Warranty Deed | -- | -- | |
| Warranty Deed | -- | -- | |
| Warranty Deed | $130,000 | Executive Title Ins Svcs Inc | |
| Warranty Deed | -- | -- | |
| Warranty Deed | -- | -- | |
| Warranty Deed | -- | -- | |
| Warranty Deed | -- | -- | |
| Warranty Deed | $116,000 | -- |
Mortgage History
| Date | Status | Loan Amount | Loan Type |
|---|---|---|---|
| Previous Owner | $130,000 | Purchase Money Mortgage | |
| Previous Owner | $110,200 | No Value Available |
Source: Stellar MLS
MLS Number: C7516823
APN: 402226153005
- 700 Floral Ln
- 581 Lindley Terrace
- 370 Weber Terrace
- 681 Dalton Blvd
- 520 Sharon Cir
- 551 Lindley Terrace
- 645 Dalton Blvd
- 554 Lindley Terrace
- 330 Weber Terrace
- 640 Dalton Blvd
- 4216 Conway Blvd
- 754 Conreid Dr NE
- 471 Sharon Cir
- 4159 Conway Blvd
- 4213 Gardner Dr
- 4198 Gardner Dr
- 125 Small St SE
- 891 Palmetto Dr NE
- 831 Palmetto Dr NE
- 21572 Edgewater Dr
- 551 Lindley Terrace
- 480 Sharon Cir
- 235 Mentel Terrace
- 21811 Edgewater Dr
- 21572 Edgewater Dr
- 22250 Vick St
- 125 Poinsettia Cir NE
- 22278 Vick St Unit A111
- 22278 Vick St
- 22291 Westchester Blvd Unit 206
- 22291 Westchester Blvd Unit 203
- 22291 Westchester Blvd Unit 502
- 22291 Westchester Blvd Unit 508
- 22291 Westchester Blvd Unit 102
- 22291 Westchester Blvd Unit 405
- 4158 Tamiami Trail Unit S6
- 4158 Tamiami Trail Unit B1
- 342 Severin Rd SE
- 4158 Tamiami Trail Unit K4
- 4158 Tamiami Trail

