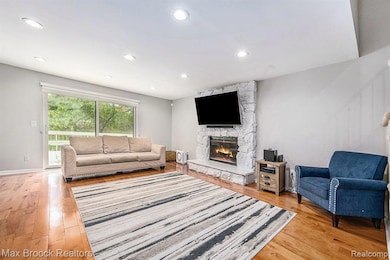4371 Foxpointe Dr Unit 4 West Bloomfield, MI 48323
Estimated payment $2,974/month
Highlights
- In Ground Pool
- Ground Level Unit
- Cul-De-Sac
- Colonial Architecture
- 2 Car Direct Access Garage
- Forced Air Heating System
About This Home
Beautiful End-Unit Condo in a Prime West Bloomfield Location!
Nestled at the end of a quiet cul-de-sac in the desirable Foxpointe community, this stunning end-unit condo offers exceptional privacy, abundant natural light, and extra parking right outside your door.
Step inside to find gleaming natural wood floors, recessed lighting throughout, and a cozy gas fireplace that anchors the inviting living area. The open and spacious floor plan features three large bedrooms, including a generous primary suite with a walk-in closet and updated bathroom.
Enjoy peace of mind with major updates already done — new furnace, A/C, and windows (2017) plus a new water heater (2023). Additional highlights include renovated bathrooms, ample linen closets, and two large storage rooms for effortless organization.
The finished basement adds even more living space, ideal for a home gym, media room, or office. With thoughtful updates and meticulous care, this home perfectly blends modern comfort with low-maintenance living.
Quiet. Spacious. Move-in ready. Don’t miss this rare end-unit opportunity in one of West Bloomfield’s most convenient and sought-after locations!
Open House Schedule
-
Sunday, October 26, 202512:00 pm to 12:00 am10/26/2025 12:00:00 PM +00:0010/26/2025 12:00:00 AM +00:00Add to Calendar
Property Details
Home Type
- Condominium
Est. Annual Taxes
Year Built
- Built in 1980 | Remodeled in 2017
HOA Fees
- $475 Monthly HOA Fees
Home Design
- Colonial Architecture
- Brick Exterior Construction
- Poured Concrete
Interior Spaces
- 2,260 Sq Ft Home
- 2-Story Property
- Finished Basement
Bedrooms and Bathrooms
- 3 Bedrooms
Parking
- 2 Car Direct Access Garage
- Front Facing Garage
- Garage Door Opener
Utilities
- Forced Air Heating System
- Heating System Uses Natural Gas
Additional Features
- In Ground Pool
- Cul-De-Sac
- Ground Level Unit
Listing and Financial Details
- Assessor Parcel Number 1822226009
Community Details
Overview
- Foxpointe Property Marcus Mgmt Association, Phone Number (248) 553-4700
- Foxpointe Occpn 265 Subdivision
Recreation
- Community Pool
Pet Policy
- Call for details about the types of pets allowed
Map
Home Values in the Area
Average Home Value in this Area
Tax History
| Year | Tax Paid | Tax Assessment Tax Assessment Total Assessment is a certain percentage of the fair market value that is determined by local assessors to be the total taxable value of land and additions on the property. | Land | Improvement |
|---|---|---|---|---|
| 2024 | $2,882 | $136,850 | $0 | $0 |
| 2022 | $2,759 | $119,320 | $20,000 | $99,320 |
| 2021 | $4,193 | $112,210 | $0 | $0 |
| 2020 | $2,704 | $109,720 | $19,630 | $90,090 |
| 2018 | $3,868 | $97,620 | $19,630 | $77,990 |
| 2015 | -- | $69,290 | $0 | $0 |
| 2014 | -- | $64,840 | $0 | $0 |
| 2011 | -- | $69,410 | $0 | $0 |
Property History
| Date | Event | Price | List to Sale | Price per Sq Ft | Prior Sale |
|---|---|---|---|---|---|
| 10/18/2025 10/18/25 | For Sale | $399,000 | +77.3% | $177 / Sq Ft | |
| 05/31/2017 05/31/17 | Sold | $225,000 | -5.9% | $100 / Sq Ft | View Prior Sale |
| 04/29/2017 04/29/17 | Pending | -- | -- | -- | |
| 04/25/2017 04/25/17 | For Sale | $239,000 | 0.0% | $106 / Sq Ft | |
| 03/05/2015 03/05/15 | Rented | $1,850 | -19.6% | -- | |
| 03/04/2015 03/04/15 | Under Contract | -- | -- | -- | |
| 10/21/2014 10/21/14 | For Rent | $2,300 | -- | -- |
Purchase History
| Date | Type | Sale Price | Title Company |
|---|---|---|---|
| Warranty Deed | $225,000 | Title One Inc | |
| Warranty Deed | $220,000 | Multiple | |
| Interfamily Deed Transfer | -- | -- |
Mortgage History
| Date | Status | Loan Amount | Loan Type |
|---|---|---|---|
| Open | $180,000 | New Conventional | |
| Previous Owner | $176,000 | Purchase Money Mortgage |
Source: Realcomp
MLS Number: 20251046791
APN: 18-22-226-009
- 4291 Foxpointe Dr
- 4343 Foxpointe Dr Unit 39
- 4205 Hardwoods Dr
- 4426 Knightsbridge Ln
- 4408 Knightsbridge Ln
- 4418 Knightsbridge Ln Unit 3
- 4013 Foxpointe Dr
- 4827 Leesburg Dr
- 4841 Leesburg Dr
- 4411 Laurel Club Cir Unit 1
- 3925 Lone Pine Rd Unit 300
- 4245 Old Dominion Dr
- 3835 Lone Pine Rd Unit 300
- 3825 Lone Pine Rd Unit Bldg-Unit303
- 3961 Will O Way Ln
- 4759 Mirror Lake Dr
- 4069 Harbor Vista Dr
- 0000 Cranbrook Trail
- 4053 Harbor Vista Dr
- 4163 Autumn Ridge Dr
- 4258 Westover Dr
- 5018 Lake Bluff Rd
- 5647 Perrytown Dr
- 4641 Cove Rd
- 3143 Walnut Lake Rd
- 3333 W Shore Dr
- 4015 Pinehurst Dr
- 3200 Hartslock Woods Dr
- 4326 Commerce Rd
- 6342 Aspen Ridge Blvd Unit 18
- 4180 Colorado Ln
- 6298 Aspen Ridge Blvd Unit 34
- 5918 Glen Eagles Dr
- 6252 Potomac Cir
- 5152 Rock Run Unit 5152
- 5203 Potomac Run N Unit 47
- 6220 Andrea Ln Unit 40
- 6620 Fireside Ct
- 5652 Drake Hollow Dr E Unit 31
- 3273 Millwall Ave







