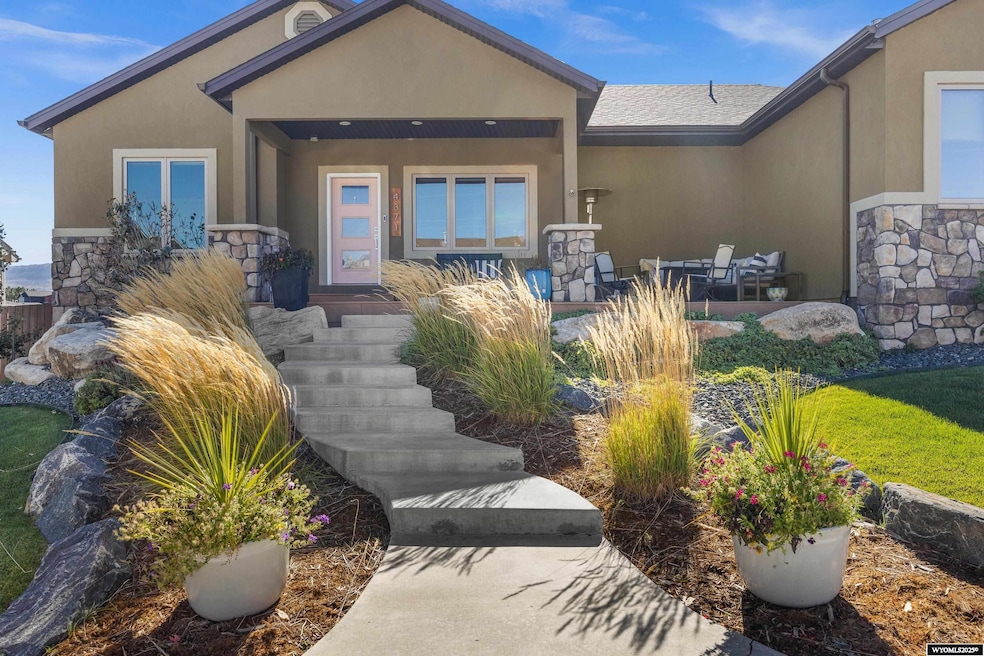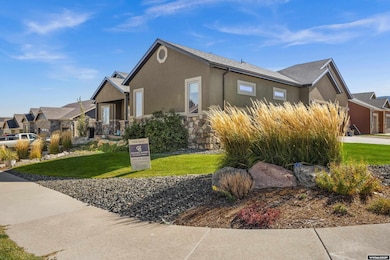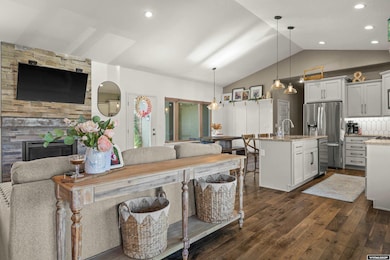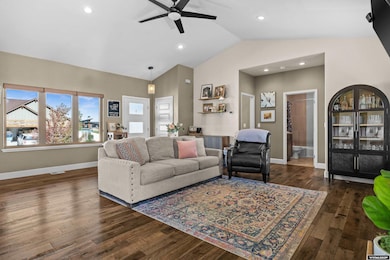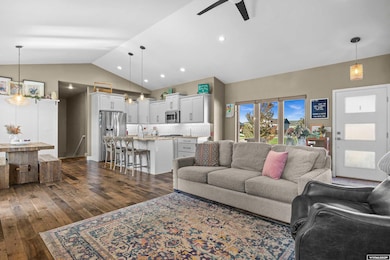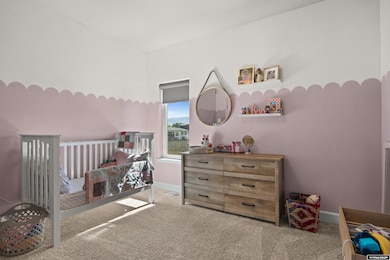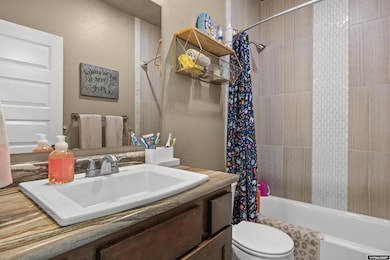4371 Gramin Dr Casper, WY 82609
East Casper NeighborhoodEstimated payment $3,784/month
Highlights
- Mountain View
- Ranch Style House
- Corner Lot
- Vaulted Ceiling
- Wood Flooring
- Covered Patio or Porch
About This Home
If you’ve ever driven by the corner of Waterford & Gramin Drive and thought, “Wow, someone really loves their lawn,” you’re welcome. This is that house. Built by Masters Construction, this 5-bedroom, 3-bath masterpiece sits on a corner lot with landscaping so dialed in it makes the neighbors quietly rage-weed their flower beds. Step inside and you’ll immediately notice the vaulted ceilings and fireplace stealing the show, because yes, even your ceilings deserve to flex. The kitchen is open, inviting, and ready to witness questionable dinner experiments or elite-level charcuterie boards. The primary suite? Let’s just say it’s designed to make your spouse say, “Well... this is mine now.” And don’t even get us started on the fully tiled, spa-like master shower. Wrapped in full stucco and built with energy-efficient SIP panels (that’s “structurally insulated panels” for the three people who didn’t Google it just now), this home isn’t just good looking, it’s smart, solid, and way ahead of its time. Oh, and did we mention the 3-car garage? Because your toys, tools, and backup freezer full of elk meat deserve better than street parking. Upgrades include: - Custom home by Master’s Construction, Corner lot, Full stucco exterior, SIP (structural insulated panel) construction = more efficiency , Wide plank solid oak floors , Vaulted ceilings, Expanded master shower, All floor joists insulated with blown in insulation , New refrigerator September 2025, In wall home theater speakers (head unit not included), Main level laundry possible with removal of bench, Bosch heat pump for heat and cool = higher efficiency Owner is a licensed Realtor in the state of Wyoming, and a self-proclaimed Master Lawn Keeper. See it today with Tommy Russell 307-267-7606
Listing Agent
Coldwell Banker The Legacy Group License #RE-14342 Listed on: 09/24/2025

Home Details
Home Type
- Single Family
Est. Annual Taxes
- $2,569
Year Built
- Built in 2016
Lot Details
- 9,322 Sq Ft Lot
- Wood Fence
- Landscaped
- Corner Lot
- Sprinkler System
- Property is zoned R1
HOA Fees
- $20 Monthly HOA Fees
Home Design
- Ranch Style House
- Concrete Foundation
- Architectural Shingle Roof
- Stucco
- Stone
Interior Spaces
- Vaulted Ceiling
- Gas Fireplace
- Double Pane Windows
- Family Room
- Living Room
- Dining Room
- Mountain Views
- Laundry on lower level
Kitchen
- Oven or Range
- Microwave
- Bosch Dishwasher
- Dishwasher
- Disposal
Flooring
- Wood
- Carpet
- Luxury Vinyl Tile
Bedrooms and Bathrooms
- 5 Bedrooms
- Walk-In Closet
- 3 Bathrooms
Basement
- Basement Fills Entire Space Under The House
- Sump Pump
Parking
- 3 Car Attached Garage
- Garage Door Opener
Outdoor Features
- Covered Deck
- Covered Patio or Porch
Utilities
- Forced Air Heating and Cooling System
- Heat Pump System
- Fiber Optics Available
Community Details
- Association fees include common area maintenance cc&r
Map
Home Values in the Area
Average Home Value in this Area
Tax History
| Year | Tax Paid | Tax Assessment Tax Assessment Total Assessment is a certain percentage of the fair market value that is determined by local assessors to be the total taxable value of land and additions on the property. | Land | Improvement |
|---|---|---|---|---|
| 2025 | $2,531 | $35,247 | $4,482 | $30,765 |
| 2024 | $3,683 | $51,295 | $8,802 | $42,493 |
| 2023 | $3,944 | $54,103 | $8,607 | $45,496 |
| 2022 | $3,260 | $44,726 | $7,157 | $37,569 |
| 2021 | $3,059 | $41,974 | $7,442 | $34,532 |
| 2020 | $2,719 | $37,297 | $8,891 | $28,406 |
| 2019 | $2,277 | $31,237 | $6,752 | $24,485 |
| 2018 | $2,317 | $31,789 | $6,752 | $25,037 |
| 2017 | $2,745 | $37,658 | $6,615 | $31,043 |
| 2015 | $421 | $5,779 | $0 | $0 |
Property History
| Date | Event | Price | List to Sale | Price per Sq Ft |
|---|---|---|---|---|
| 09/24/2025 09/24/25 | For Sale | $675,000 | -- | $205 / Sq Ft |
Purchase History
| Date | Type | Sale Price | Title Company |
|---|---|---|---|
| Warranty Deed | -- | American Title Agency | |
| Warranty Deed | -- | Rocky Mountain Title | |
| Warranty Deed | -- | American Title Agency |
Source: Wyoming MLS
MLS Number: 20255174
APN: 33-79-13-4-2-400400
- 2574 Waterford St
- 2583 Grove St
- 2525 Waterford
- 2685 Heathrow Ave
- 2438 Centennial Village Dr
- 2867 Ardon Ln
- 2740 Heathrow Ave
- 2565 Heathrow Ave
- 2765 Heathrow Ave
- 4002 Drayton Way
- 4432 E 24th St
- 2764 Berkshire Way
- 2685 Berkshire Way
- 2724 Berkshire Way
- 2784 Berkshire Way
- 2704 Berkshire Way
- 2745 Berkshire Way
- 2540 Bleu Cir
- 2185 Heathrow Ave
- 2425 Heathrow Ave
- 760 Landmark Dr
- 3870 E 8th St
- 5200 Blackmore Rd
- 1900 S Missouri Ave
- 2300 E 18th St
- 2385 E 8th St
- 2110 Frances St
- 152 S Kenwood St Unit 152 Kenwood
- 945 E 3rd St Unit walk out bsmt
- 1114 E 1st St
- 842 E Yellowstone Hwy Unit 842-ALL
- 1161 N Melrose St
- 749 W 14th St Unit 26 A
- 415 S Oak St
- 310 N Center St Unit 310-ALL
- 1700 W 25th St
- 2955 Central Dr
- 3585 Gila Bend
- 3118 Quivera River Rd
- 730 S 3rd St
