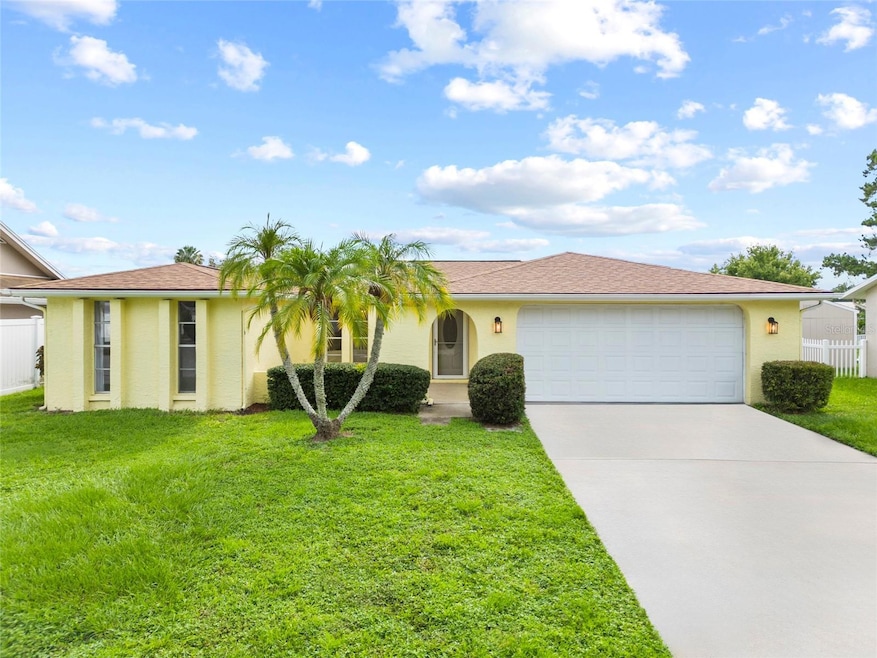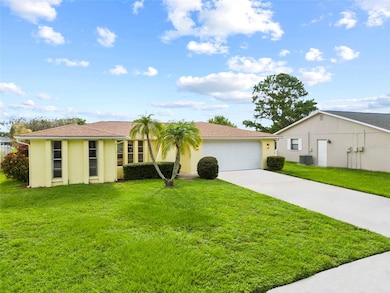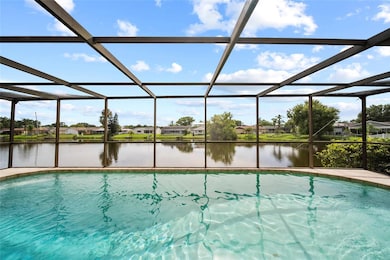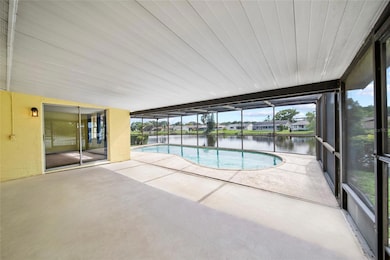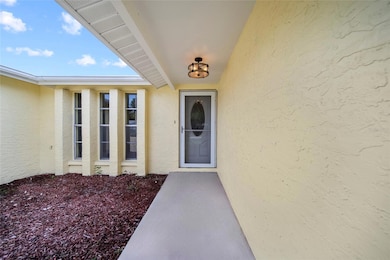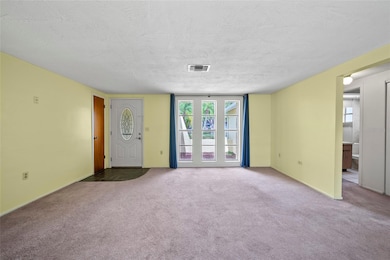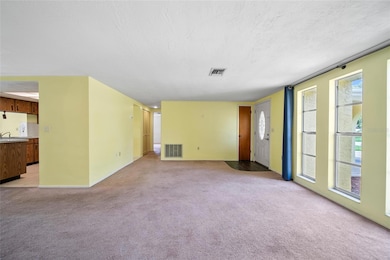4371 Otter Way New Port Richey, FL 34653
Seven Springs NeighborhoodEstimated payment $2,065/month
Highlights
- In Ground Pool
- Pond View
- 2 Car Attached Garage
- Home fronts a pond
- No HOA
- Living Room
About This Home
PRICE IMPROVEMENT! Welcome home to this well-maintained New Port Richey POOL home with NO HOA and NO CDD fees. As you enter through the front door, you’re welcomed into a spacious living room with a comfortable open area for everyday living. Just beyond, the kitchen provides ample cabinet and counter space, along with a passthrough bar that keeps the layout feeling connected and social—ideal for casual meals or entertaining. All three bedrooms are carpeted for comfort, while the primary includes its own bathroom and walk-in closet, offering added functionality, privacy, and storage. The additional two bedrooms share a full bathroom and have flexible use. Step outside to enjoy the large screened-in lanai and pool area, perfect for enjoying Florida weather year-round with a calming water view as your backdrop. Major updates have already been taken care of, including a new roof in 2021, A/C replaced in 2020, and a brand-new electric panel—making the home move-in ready with key systems already upgraded. Conveniently located near shopping plazas, a variety of restaurants— minutes from SR 54 + 15 minutes from Veterans Expressway for easy commuting. Book your showing today to feel the charm of this low maintenance home.
Listing Agent
THE WILKINS WAY LLC Brokerage Phone: 407-874-0230 License #3342263 Listed on: 07/10/2025
Home Details
Home Type
- Single Family
Est. Annual Taxes
- $4,433
Year Built
- Built in 1979
Lot Details
- 0.27 Acre Lot
- Home fronts a pond
- Northeast Facing Home
- Property is zoned R4
Parking
- 2 Car Attached Garage
Home Design
- Slab Foundation
- Shingle Roof
- Block Exterior
- Stucco
Interior Spaces
- 1,508 Sq Ft Home
- 1-Story Property
- Living Room
- Pond Views
- Laundry in Garage
Kitchen
- Range
- Dishwasher
Flooring
- Carpet
- Linoleum
- Tile
Bedrooms and Bathrooms
- 3 Bedrooms
- Split Bedroom Floorplan
- 2 Full Bathrooms
Outdoor Features
- In Ground Pool
- Private Mailbox
Schools
- Deer Park Elementary School
- River Ridge Middle School
- River Ridge High School
Utilities
- Central Heating and Cooling System
- High Speed Internet
- Cable TV Available
Community Details
- No Home Owners Association
- Park Lake Estates Subdivision
Listing and Financial Details
- Visit Down Payment Resource Website
- Tax Lot 140
- Assessor Parcel Number 16-26-14-002.0-000-00-140-0
Map
Home Values in the Area
Average Home Value in this Area
Tax History
| Year | Tax Paid | Tax Assessment Tax Assessment Total Assessment is a certain percentage of the fair market value that is determined by local assessors to be the total taxable value of land and additions on the property. | Land | Improvement |
|---|---|---|---|---|
| 2025 | $4,433 | $279,042 | $54,372 | $224,670 |
| 2024 | $4,433 | $273,979 | $47,366 | $226,613 |
| 2023 | $4,228 | $210,880 | $0 | $0 |
| 2022 | $3,447 | $231,009 | $39,554 | $191,455 |
| 2021 | $3,027 | $179,919 | $35,476 | $144,443 |
| 2020 | $2,737 | $158,453 | $30,666 | $127,787 |
| 2019 | $2,546 | $145,357 | $30,666 | $114,691 |
| 2018 | $2,468 | $140,370 | $30,666 | $109,704 |
| 2017 | $2,337 | $130,205 | $28,806 | $101,399 |
| 2016 | $2,126 | $117,761 | $26,016 | $91,745 |
| 2015 | $2,005 | $108,864 | $26,016 | $82,848 |
| 2014 | $1,812 | $100,850 | $25,086 | $75,764 |
Property History
| Date | Event | Price | List to Sale | Price per Sq Ft |
|---|---|---|---|---|
| 10/04/2025 10/04/25 | Pending | -- | -- | -- |
| 08/07/2025 08/07/25 | Price Changed | $319,900 | -1.6% | $212 / Sq Ft |
| 07/10/2025 07/10/25 | For Sale | $325,000 | -- | $216 / Sq Ft |
Purchase History
| Date | Type | Sale Price | Title Company |
|---|---|---|---|
| Warranty Deed | $145,000 | Star Title Partners | |
| Warranty Deed | $225,000 | Pappas Title Corporation | |
| Warranty Deed | -- | -- |
Mortgage History
| Date | Status | Loan Amount | Loan Type |
|---|---|---|---|
| Open | $116,000 | Purchase Money Mortgage | |
| Previous Owner | $126,000 | Fannie Mae Freddie Mac |
Source: Stellar MLS
MLS Number: TB8405635
APN: 14-26-16-0020-00000-1400
- 4350 Sawgrass Blvd
- 4519 Swallowtail Dr
- 4244 Raccoon Loop
- 8041 Blue Finch Way
- 4611 Addax Dr
- 4142 Sawgrass Blvd
- 4622 Whitetail Ln
- 4306 Riverwood Dr
- 4652 Swallowtail Dr
- 4339 Riverwood Dr
- 4236 Riverwood Dr
- 4420 Northampton Dr
- 8110 Damara Dr
- 4448 Northampton Dr
- 4125 Riverwood Dr
- 4237 Northampton Dr
- 4728 Swallowtail Dr
- 4112 Andover St
- 7924 Hardwick Dr Unit 616
- 4220 Revere Cir
