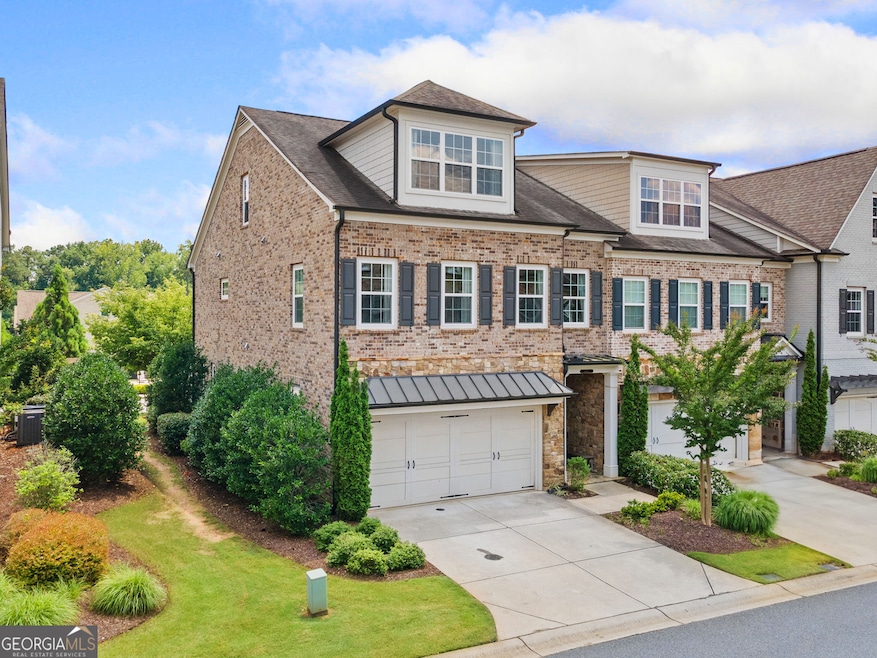Wow! This is the one you've been waiting for! Experience low-maintenance, easy living in this spacious 4 BD / 3.5 BA end-unit townhome in the sought-after private, gated East Cobb community of Havenridge! Top-rated Pope High School district! The main living level boasts gorgeous hardwood floors, high 10 ft ceilings, and a bright and airy open floor plan that includes a family room, open dining area with extra bar and beverage cooler, convenient drop-zone/mudroom area, half bath, and the fabulous kitchen complete with oversized island, apron sink, stainless appliances, quartz countertops, walk-in pantry, and upgraded ceiling-height cabinetry! On the second level, you'll find two sizable guest bedrooms, guest bathroom, and the oversized primary bedroom with attached bonus/flex room, and spacious ensuite bath including separate vanities, large soaking tub, walk-in shower, and large custom walk-in closet! The third level offers a large bonus/flex room with a convenient kitchenette- perfect for a media/gaming/hobby space, in addition to another guest bedroom and full guest bath. Elevator shaft closets on all three levels provide opportunity for elevator installation or convenient storage space! The flat fenced-in backyard with patio offers plenty of outdoor space for entertaining, dining, or just relaxing! The community offers a clubhouse, outdoor fire pit area, swimming pool, and HOA-covered landscaping, lawn maintenance, exterior structure maintenance, termite protection, and trash service. Fantastic location just minutes from Historic Roswell, the Avenue East Cobb, and Merchants Walk shopping center, and just steps from major grocery stores, restaurants and shopping! Don't miss out on the opportunity to own a home in this fantastic community!

