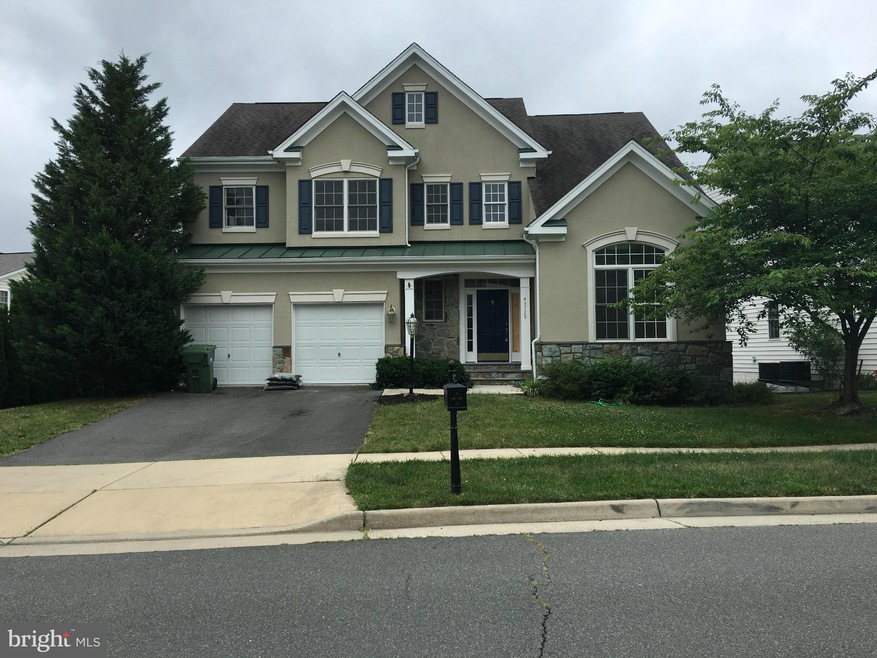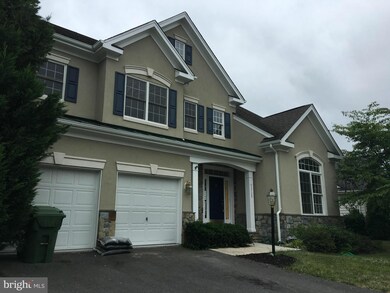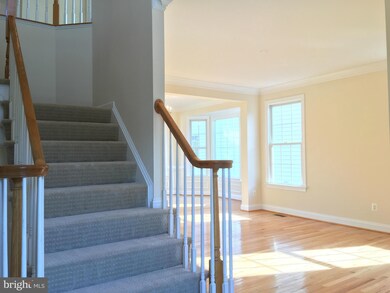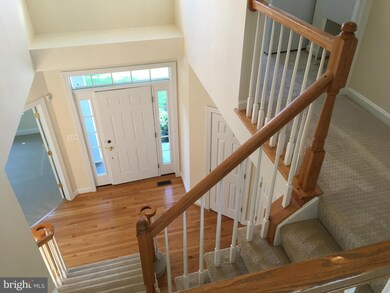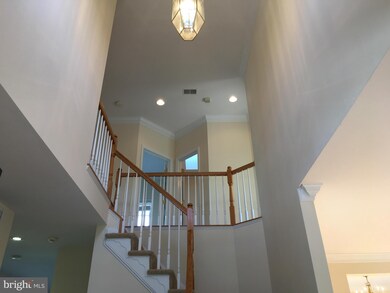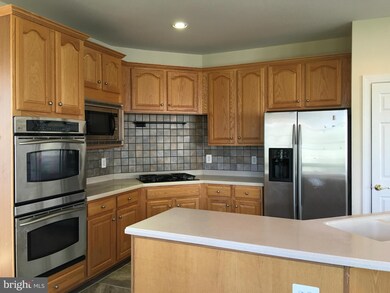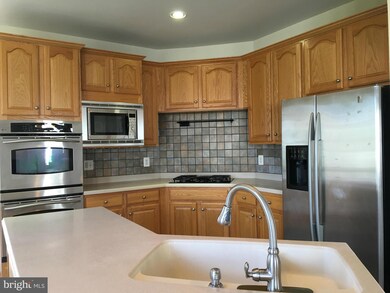
43729 Red House Dr Leesburg, VA 20176
4
Beds
2.5
Baths
2,629
Sq Ft
8,276
Sq Ft Lot
Highlights
- Colonial Architecture
- Traditional Floor Plan
- Eat-In Kitchen
- Steuart W. Weller Elementary School Rated A-
- 1 Fireplace
- 1-minute walk to Spark Park
About This Home
As of May 2017PRICE REDUCED! A must see 4 bed and 2.5 bath house. Hardwood in main floor, freshly painted, wall to wall carpet in upper floor. Large family room with fireplace and large Master suite. Go and show any time. BRING ME AN OFFER.
Home Details
Home Type
- Single Family
Est. Annual Taxes
- $6,542
Year Built
- Built in 2003
Lot Details
- 8,276 Sq Ft Lot
HOA Fees
- $136 Monthly HOA Fees
Parking
- 2 Assigned Parking Spaces
Home Design
- Colonial Architecture
- Stone Siding
- Stucco
Interior Spaces
- Property has 3 Levels
- Traditional Floor Plan
- Chair Railings
- Crown Molding
- 1 Fireplace
- Dining Area
Kitchen
- Eat-In Kitchen
- Stove
- Microwave
- Dishwasher
- Kitchen Island
- Disposal
Bedrooms and Bathrooms
- 4 Bedrooms
- En-Suite Bathroom
- 2.5 Bathrooms
Laundry
- Dryer
- Washer
Unfinished Basement
- Basement Fills Entire Space Under The House
- Walk-Up Access
- Connecting Stairway
- Rear Basement Entry
Schools
- Tuscarora High School
Utilities
- Forced Air Heating and Cooling System
- Natural Gas Water Heater
Community Details
- Lansdowne On The Potomac Subdivision
Listing and Financial Details
- Tax Lot 359
- Assessor Parcel Number 082464252000
Ownership History
Date
Name
Owned For
Owner Type
Purchase Details
Listed on
Apr 12, 2017
Closed on
May 26, 2017
Sold by
Judd Alfred G and Judd Denae N
Bought by
Bell Russell Frank and Bell Leslie W
Seller's Agent
Denae Judd
EXP Realty, LLC
Buyer's Agent
Denae Judd
EXP Realty, LLC
List Price
$661,500
Sold Price
$661,500
Current Estimated Value
Home Financials for this Owner
Home Financials are based on the most recent Mortgage that was taken out on this home.
Estimated Appreciation
$449,815
Avg. Annual Appreciation
6.50%
Original Mortgage
$647,282
Interest Rate
3.75%
Mortgage Type
FHA
Purchase Details
Listed on
Jul 26, 2016
Closed on
Sep 8, 2016
Sold by
Helmand Investment Llc
Bought by
Judd Alfred G and Judd Denae
Seller's Agent
Torialai Bahadery
Fairfax Realty of Tysons
Buyer's Agent
Denae Judd
EXP Realty, LLC
List Price
$559,000
Sold Price
$537,000
Premium/Discount to List
-$22,000
-3.94%
Home Financials for this Owner
Home Financials are based on the most recent Mortgage that was taken out on this home.
Avg. Annual Appreciation
34.14%
Purchase Details
Closed on
Jun 7, 2016
Sold by
Equity Trustees Llc A Virginia Limited L
Bought by
Helmand Investment Llc
Home Financials for this Owner
Home Financials are based on the most recent Mortgage that was taken out on this home.
Original Mortgage
$300,000
Interest Rate
3.66%
Mortgage Type
Purchase Money Mortgage
Purchase Details
Closed on
Aug 11, 2003
Sold by
Landsdowne Comm Developme
Bought by
Sherr Daniel
Home Financials for this Owner
Home Financials are based on the most recent Mortgage that was taken out on this home.
Original Mortgage
$369,200
Interest Rate
5.28%
Mortgage Type
New Conventional
Similar Homes in Leesburg, VA
Create a Home Valuation Report for This Property
The Home Valuation Report is an in-depth analysis detailing your home's value as well as a comparison with similar homes in the area
Home Values in the Area
Average Home Value in this Area
Purchase History
| Date | Type | Sale Price | Title Company |
|---|---|---|---|
| Warranty Deed | $661,500 | Universal Title | |
| Warranty Deed | $537,000 | Universal Title | |
| Trustee Deed | $488,000 | None Available | |
| Deed | $461,532 | -- |
Source: Public Records
Mortgage History
| Date | Status | Loan Amount | Loan Type |
|---|---|---|---|
| Open | $165,000 | New Conventional | |
| Closed | $200,000 | Credit Line Revolving | |
| Open | $623,300 | Stand Alone Refi Refinance Of Original Loan | |
| Closed | $647,282 | FHA | |
| Previous Owner | $300,000 | Purchase Money Mortgage | |
| Previous Owner | $369,200 | New Conventional |
Source: Public Records
Property History
| Date | Event | Price | Change | Sq Ft Price |
|---|---|---|---|---|
| 05/26/2017 05/26/17 | Sold | $661,500 | 0.0% | $171 / Sq Ft |
| 04/12/2017 04/12/17 | Pending | -- | -- | -- |
| 04/12/2017 04/12/17 | For Sale | $661,500 | +23.2% | $171 / Sq Ft |
| 09/09/2016 09/09/16 | Sold | $537,000 | -2.2% | $204 / Sq Ft |
| 08/24/2016 08/24/16 | Pending | -- | -- | -- |
| 08/03/2016 08/03/16 | Price Changed | $549,000 | -1.8% | $209 / Sq Ft |
| 07/26/2016 07/26/16 | For Sale | $559,000 | -- | $213 / Sq Ft |
Source: Bright MLS
Tax History Compared to Growth
Tax History
| Year | Tax Paid | Tax Assessment Tax Assessment Total Assessment is a certain percentage of the fair market value that is determined by local assessors to be the total taxable value of land and additions on the property. | Land | Improvement |
|---|---|---|---|---|
| 2025 | $8,038 | $998,480 | $338,200 | $660,280 |
| 2024 | $8,093 | $935,620 | $298,200 | $637,420 |
| 2023 | $7,308 | $835,180 | $298,200 | $536,980 |
| 2022 | $7,110 | $798,850 | $258,200 | $540,650 |
| 2021 | $6,731 | $686,860 | $228,200 | $458,660 |
| 2020 | $6,715 | $648,760 | $228,200 | $420,560 |
| 2019 | $6,693 | $640,510 | $228,200 | $412,310 |
| 2018 | $6,643 | $612,240 | $218,200 | $394,040 |
| 2017 | $6,237 | $554,430 | $218,200 | $336,230 |
| 2016 | $6,284 | $548,810 | $0 | $0 |
| 2015 | $6,542 | $358,210 | $0 | $358,210 |
| 2014 | $6,426 | $358,180 | $0 | $358,180 |
Source: Public Records
Agents Affiliated with this Home
-
Denae Judd

Seller's Agent in 2017
Denae Judd
EXP Realty, LLC
(703) 965-0328
1 in this area
51 Total Sales
-
Torialai Bahadery

Seller's Agent in 2016
Torialai Bahadery
Fairfax Realty of Tysons
(202) 294-0463
1 in this area
45 Total Sales
Map
Source: Bright MLS
MLS Number: 1000698897
APN: 082-46-4252
Nearby Homes
- 43656 Pierpoint Terrace
- 43641 Hartshire Terrace
- 19339 Mill Dam Place
- 19086 Pileated Terrace
- 43688 Lees Mill Square
- 19320 Diamond Lake Dr
- 43915 Kittiwake Dr
- 19327 Diamond Lake Dr
- 19293 Harlow Square
- 19261 Harlow Square
- 43643 Mcdowell Square
- 43561 Michigan Square
- 19199 Kepharts Mill Terrace
- 43656 Riverpoint Dr
- 19060 Arroyo Terrace
- 19057 Amur Ct
- 19441 Promenade Dr
- 19126 Stream Crossing Ct
- 18989 Coral Reef Square
- 43919 Maritime Song Terrace
