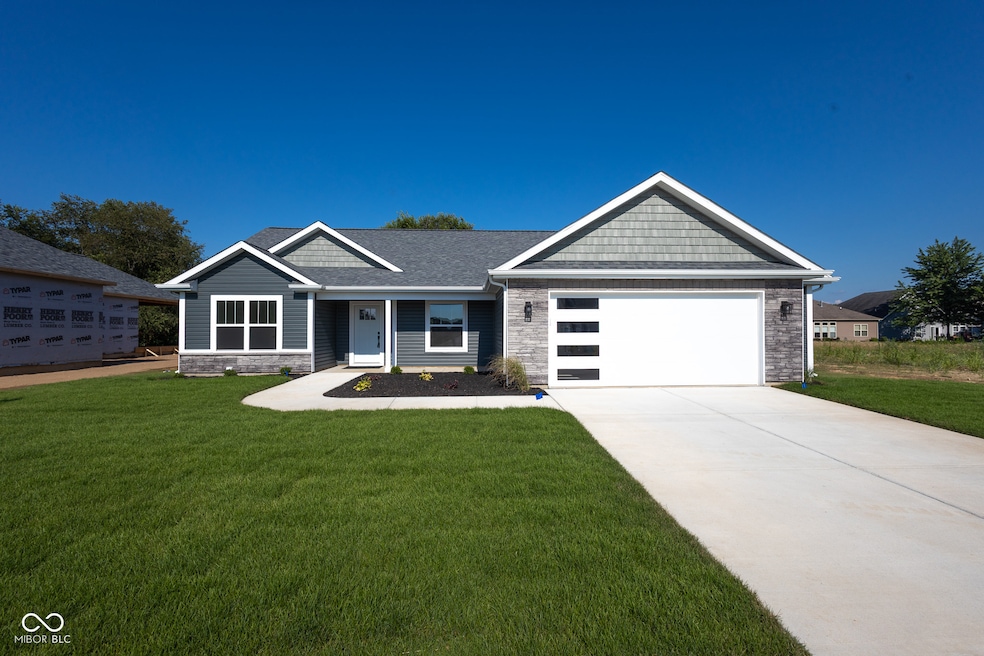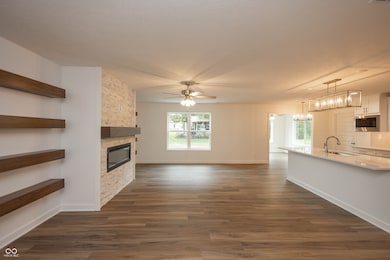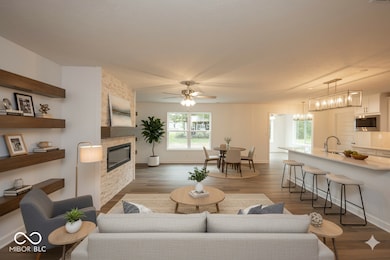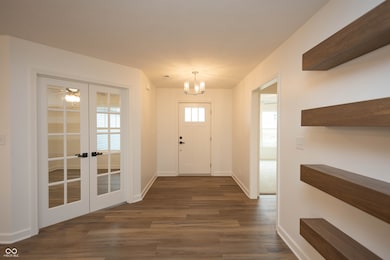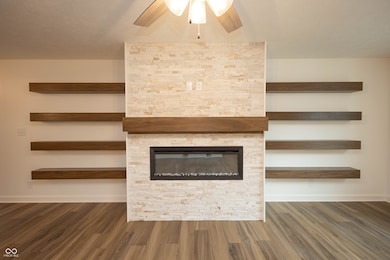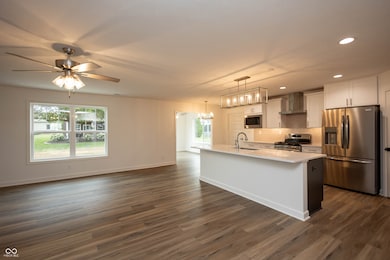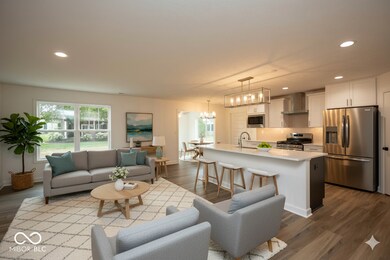4373 Dockside Dr Lafayette, IN 47905
Columbian Park NeighborhoodEstimated payment $2,698/month
Highlights
- Ranch Style House
- Eat-In Kitchen
- Halls are 36 inches wide or more
- 2 Car Attached Garage
- Walk-In Closet
- Accessible Entrance
About This Home
Stunning new construction by Citation Homes offering $5,000 towards Buyer buydowns! Located in the desirable Chesapeake Pointe Subdivision, within the established Raineybrook Community. This home combines quality craftsmanship with modern design and everyday functionality! Welcome to this thoughtfully designed ranch-style home featuring a bright and open floor plan with 3 spacious bedrooms and 2 full bathrooms. The seamless flow between the kitchen, dining, and living areas creates a welcoming space perfect for entertaining or relaxing with family. The heart of the home is the stylish kitchen, which features sleek finishes, a large center island, a built-in coffee bar, and ample cabinet space-making it a functional and inviting space for both daily life and entertaining. The private owner's suite includes a full en-suite bathroom and generous walk-in closet, while two additional bedrooms offer flexibility for guests, home office needs, or hobbies. Built with durability and energy efficiency in mind, this home features 2x6 exterior walls, ensuring better insulation and long-term value. Located in a growing community with convenient access to local amenities, this Citation Homes masterpiece offers timeless style, comfort, and luxury-all on one easy-living level!
Home Details
Home Type
- Single Family
Year Built
- Built in 2025
Lot Details
- 0.28 Acre Lot
HOA Fees
- $29 Monthly HOA Fees
Parking
- 2 Car Attached Garage
Home Design
- Ranch Style House
- Slab Foundation
- Vinyl Construction Material
Interior Spaces
- 2,010 Sq Ft Home
- Paddle Fans
- Combination Kitchen and Dining Room
- Attic Access Panel
Kitchen
- Eat-In Kitchen
- Gas Oven
- Gas Cooktop
- Microwave
- Dishwasher
- Disposal
Flooring
- Carpet
- Laminate
Bedrooms and Bathrooms
- 3 Bedrooms
- Walk-In Closet
- 2 Full Bathrooms
- Dual Vanity Sinks in Primary Bathroom
Accessible Home Design
- Halls are 36 inches wide or more
- Accessibility Features
- Accessible Entrance
Schools
- Mintonye Elementary School
- Southwestern Middle School
- Mccutcheon High School
Utilities
- Forced Air Heating and Cooling System
- Gas Water Heater
Community Details
- Raineybrook Subdivision
Listing and Financial Details
- Tax Lot 461
- Assessor Parcel Number 791118201062000030
Map
Home Values in the Area
Average Home Value in this Area
Property History
| Date | Event | Price | List to Sale | Price per Sq Ft |
|---|---|---|---|---|
| 11/07/2025 11/07/25 | Pending | -- | -- | -- |
| 09/04/2025 09/04/25 | Price Changed | $424,900 | -2.3% | $211 / Sq Ft |
| 07/18/2025 07/18/25 | Price Changed | $434,900 | -1.1% | $216 / Sq Ft |
| 06/24/2025 06/24/25 | For Sale | $439,900 | -- | $219 / Sq Ft |
Source: MIBOR Broker Listing Cooperative®
MLS Number: 22046930
