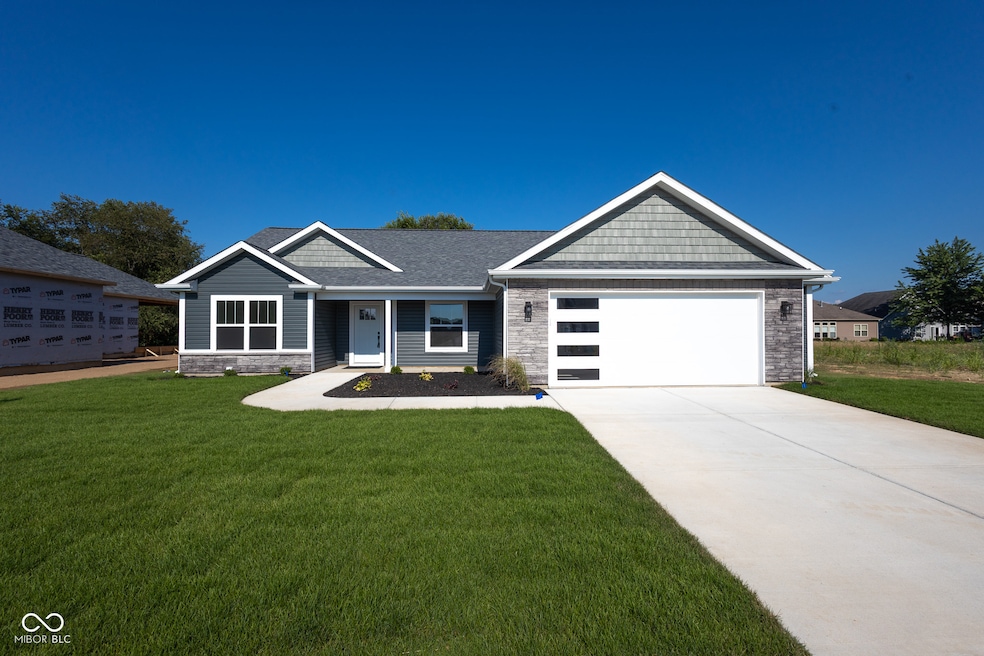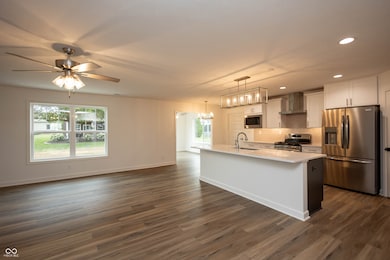
4373 Dockside Dr Lafayette, IN 47905
Columbian Park NeighborhoodEstimated payment $2,870/month
Highlights
- 0.28 Acre Lot
- 2 Car Attached Garage
- Walk-In Closet
- Ranch Style House
- Eat-In Kitchen
- Halls are 36 inches wide or more
About This Home
Stunning new construction by Citation Homes offering $5,000 towards Buyer buydowns! Located in the desirable Chesapeake Pointe Subdivision, within the established Raineybrook Community. This home combines quality craftsmanship with modern design and everyday functionality! Welcome to this thoughtfully designed ranch-style home featuring a bright and open floor plan with 3 spacious bedrooms and 2 full bathrooms. The seamless flow between the kitchen, dining, and living areas creates a welcoming space perfect for entertaining or relaxing with family. The heart of the home is the stylish kitchen, which features sleek finishes, a large center island, a built-in coffee bar, and ample cabinet space-making it a functional and inviting space for both daily life and entertaining. The private owner's suite includes a full en-suite bathroom and generous walk-in closet, while two additional bedrooms offer flexibility for guests, home office needs, or hobbies. Built with durability and energy efficiency in mind, this home features 2x6 exterior walls, ensuring better insulation and long-term value. Located in a growing community with convenient access to local amenities, this Citation Homes masterpiece offers timeless style, comfort, and luxury-all on one easy-living level!
Home Details
Home Type
- Single Family
Year Built
- Built in 2025
Lot Details
- 0.28 Acre Lot
HOA Fees
- $29 Monthly HOA Fees
Parking
- 2 Car Attached Garage
Home Design
- Ranch Style House
- Slab Foundation
- Vinyl Construction Material
Interior Spaces
- 2,010 Sq Ft Home
- Paddle Fans
- Combination Kitchen and Dining Room
- Attic Access Panel
Kitchen
- Eat-In Kitchen
- Gas Oven
- Gas Cooktop
- Microwave
- Dishwasher
- Disposal
Bedrooms and Bathrooms
- 3 Bedrooms
- Walk-In Closet
- 2 Full Bathrooms
- Dual Vanity Sinks in Primary Bathroom
Accessible Home Design
- Halls are 36 inches wide or more
- Accessibility Features
- Accessible Entrance
Schools
- Mintonye Elementary School
- Southwestern Middle School
- Mccutcheon High School
Utilities
- Forced Air Heating and Cooling System
- Gas Water Heater
Community Details
- Raineybrook Subdivision
Listing and Financial Details
- Tax Lot 461
- Assessor Parcel Number 791118201062000030
Map
Home Values in the Area
Average Home Value in this Area
Property History
| Date | Event | Price | Change | Sq Ft Price |
|---|---|---|---|---|
| 07/18/2025 07/18/25 | Price Changed | $434,900 | -1.1% | $216 / Sq Ft |
| 05/01/2025 05/01/25 | For Sale | $439,900 | -- | $219 / Sq Ft |
Similar Homes in Lafayette, IN
Source: MIBOR Broker Listing Cooperative®
MLS Number: 22046930
- Lot #3 8941 Firefly Ln
- 1715 Everett St
- 1440 South St
- 408 S 15th St
- 18 S 26th St
- 319 Park Ave
- 110 Digby Dr
- 1100 Digby Dr
- 633 S 24th St
- 1431 Kossuth St
- 1118 State St
- 207 S 9th St
- 2131 Union St
- 536 S 27th St
- 1834 Union St
- 1422 Virginia St
- 907 S 21st St
- 1201 Cincinnati St
- 1209 Kossuth St
- 1415 Virginia St
- 1808 Thompson St
- 1521 South St Unit 3
- 2026 Scott St
- 31 S 15th St
- 2115 Main St Unit 2115
- 304 Perrin Ave Unit c
- 302 Perrin Ave Unit a
- 1910 Kossuth St Unit B
- 1210 Main St
- 1328 Ferry St Unit 1328 Ferry St
- 642 Perrin Ave Unit 642 Perrin Ave
- 23 S 27th St Unit Studio Loft
- 1123 Main St
- 1901 Union St
- 1810 Virginia St
- 1204 North St
- 1204 North St
- 417 N 11th St
- 415 N 11th St
- 1916 Salem St Unit A






