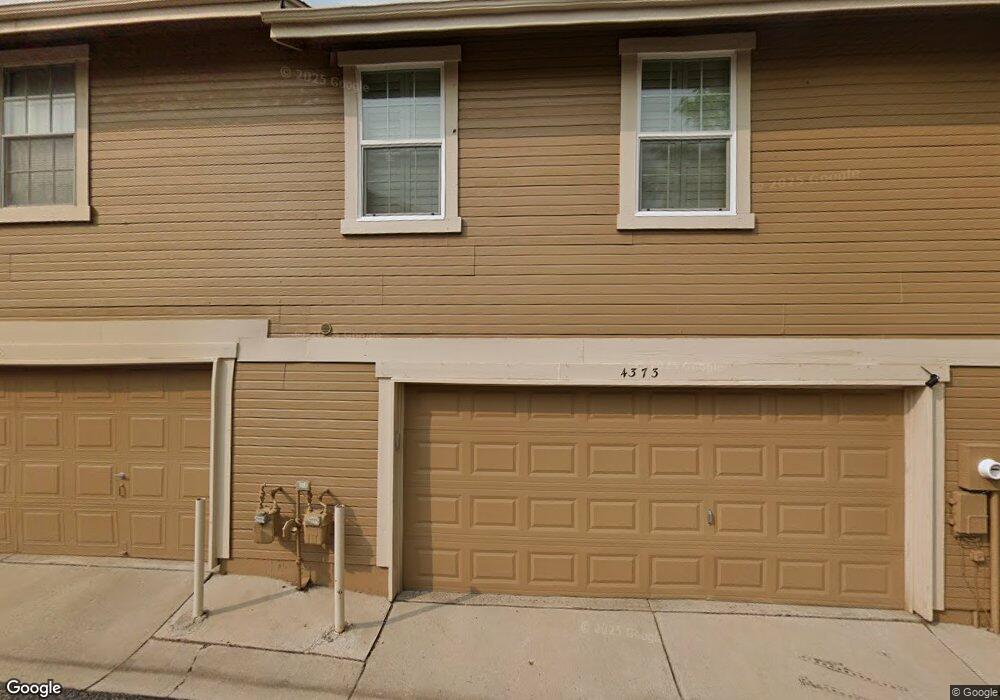4373 S Blackhawk Way Aurora, CO 80015
Estimated Value: $389,000 - $412,000
2
Beds
3
Baths
1,317
Sq Ft
$300/Sq Ft
Est. Value
About This Home
This home is located at 4373 S Blackhawk Way, Aurora, CO 80015 and is currently estimated at $395,626, approximately $300 per square foot. 4373 S Blackhawk Way is a home located in Arapahoe County with nearby schools including Sagebrush Elementary School, Laredo Middle School, and Smoky Hill High School.
Ownership History
Date
Name
Owned For
Owner Type
Purchase Details
Closed on
Nov 2, 2021
Sold by
Kepler Matthew
Bought by
Kim Jin and Kim Amber
Current Estimated Value
Purchase Details
Closed on
May 15, 2018
Sold by
Mclendon Anne H
Bought by
Kepler Matthew
Home Financials for this Owner
Home Financials are based on the most recent Mortgage that was taken out on this home.
Original Mortgage
$291,127
Interest Rate
4.4%
Mortgage Type
VA
Purchase Details
Closed on
Sep 1, 1983
Sold by
Conversion Arapco
Bought by
Conversion Arapco
Purchase Details
Closed on
Aug 1, 1982
Bought by
Conversion Arapco
Create a Home Valuation Report for This Property
The Home Valuation Report is an in-depth analysis detailing your home's value as well as a comparison with similar homes in the area
Home Values in the Area
Average Home Value in this Area
Purchase History
| Date | Buyer | Sale Price | Title Company |
|---|---|---|---|
| Kim Jin | $392,000 | None Available | |
| Kepler Matthew | $285,000 | Land Title Guarantee Company | |
| Conversion Arapco | -- | -- | |
| Conversion Arapco | -- | -- |
Source: Public Records
Mortgage History
| Date | Status | Borrower | Loan Amount |
|---|---|---|---|
| Previous Owner | Kepler Matthew | $291,127 |
Source: Public Records
Tax History Compared to Growth
Tax History
| Year | Tax Paid | Tax Assessment Tax Assessment Total Assessment is a certain percentage of the fair market value that is determined by local assessors to be the total taxable value of land and additions on the property. | Land | Improvement |
|---|---|---|---|---|
| 2024 | $1,834 | $26,344 | -- | -- |
| 2023 | $1,834 | $26,344 | $0 | $0 |
| 2022 | $1,607 | $22,032 | $0 | $0 |
| 2021 | $1,617 | $22,032 | $0 | $0 |
| 2020 | $1,453 | $20,106 | $0 | $0 |
| 2019 | $1,402 | $20,106 | $0 | $0 |
| 2018 | $668 | $16,207 | $0 | $0 |
| 2017 | $659 | $16,207 | $0 | $0 |
| 2016 | $567 | $14,551 | $0 | $0 |
| 2015 | $540 | $14,551 | $0 | $0 |
| 2014 | $376 | $8,987 | $0 | $0 |
| 2013 | -- | $11,640 | $0 | $0 |
Source: Public Records
Map
Nearby Homes
- 4242 S Blackhawk Cir Unit 4D
- 4271 S Blackhawk Cir Unit 2C
- 4232 S Blackhawk Cir Unit 5D
- 4383 S Eagle Cir
- 13942 E Princeton Place Unit C
- 14490 E Radcliff Dr
- 4501 S Crystal Way Unit C303
- 4401 S Abilene Cir
- 14086 E Stanford Cir Unit F07
- 4355 S Eagle Cir
- 13982 E Stanford Cir Unit N02
- 13950 E Oxford Place Unit A210
- 13950 E Oxford Place Unit B206
- 13950 E Oxford Place Unit B204
- 4538 S Atchison Way
- 14742 E Radcliff Place
- 14180 E Temple Dr Unit R03
- 14572 E Tufts Ave
- 4555 S Auckland Ct
- 4066 S Atchison Way Unit 102
- 4383 S Blackhawk Way
- 4363 S Blackhawk Way
- 4393 S Blackhawk Way
- 4353 S Blackhawk Way
- 4396 S Blackhawk Way
- 4425 S Carson Way
- 4415 S Carson Way
- 4435 S Carson Way
- 4405 S Carson Way
- 4354 S Blackhawk Way
- 4394 S Blackhawk Way
- 4391 S Billings Cir
- 4356 S Blackhawk Way
- 4386 S Blackhawk Way
- 4381 S Billings Cir
- 4364 S Blackhawk Way
- 4384 S Blackhawk Way
- 4371 S Billings Cir
- 4366 S Blackhawk Way
- 4392 S Billings Cir
