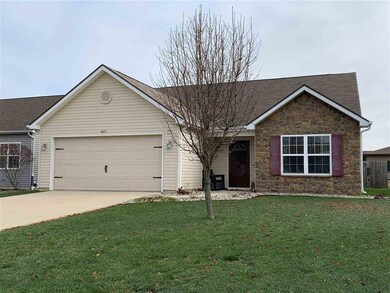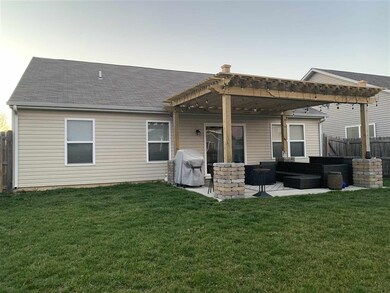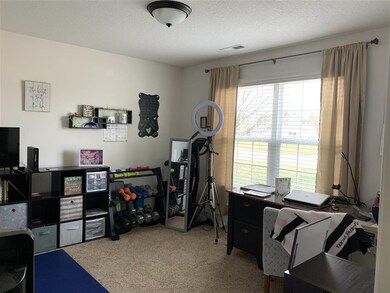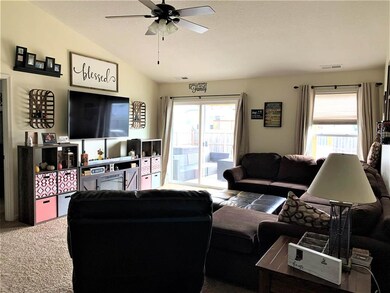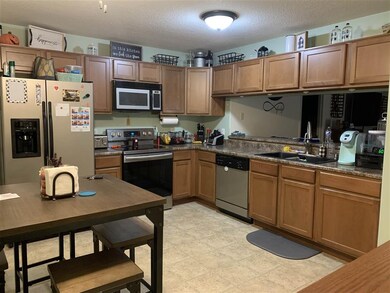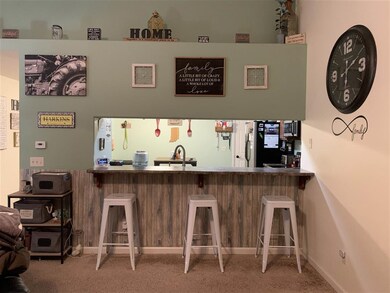
4373 Silver Birch Cove New Haven, IN 46774
Highlights
- Primary Bedroom Suite
- Ranch Style House
- Cathedral Ceiling
- Open Floorplan
- Backs to Open Ground
- Great Room
About This Home
As of January 2021The Sellers have accepted an offer but would consider accepting back up offers. One of the Best looking homes in the neighborhood with a Stone Front and a Gorgeous Wood Pergola over the rear patio in the Fenced Back Yard. This home features a Living Room/Den off the foyer and a Family Room to the rear. Also Features a Spacious Eat-In Kitchen and a Breakfast Bar. All the appliances stay including the Refrigerator and the washer and dryer! Privacy fenced rear yard. Well Landscaped and the yard is in beautiful condition, nice and green! Master Bedroom, living room and kitchen all have ceiling fans. Lace Ceilings (No Popcorn). Split Bedroom Plan, too. New Haven Water & Sewer. Electric is Paulding Putnam. Please allow 24 hours for responding to offers.
Home Details
Home Type
- Single Family
Est. Annual Taxes
- $1,405
Year Built
- Built in 2010
Lot Details
- 7,841 Sq Ft Lot
- Lot Dimensions are 60x130
- Backs to Open Ground
- Property is Fully Fenced
- Privacy Fence
- Wood Fence
- Landscaped
- Level Lot
HOA Fees
- $11 Monthly HOA Fees
Parking
- 2 Car Attached Garage
- Garage Door Opener
- Driveway
- Off-Street Parking
Home Design
- Ranch Style House
- Slab Foundation
- Asphalt Roof
- Stone Exterior Construction
- Vinyl Construction Material
Interior Spaces
- 1,583 Sq Ft Home
- Open Floorplan
- Cathedral Ceiling
- Ceiling Fan
- Entrance Foyer
- Great Room
- Storm Doors
Kitchen
- Eat-In Kitchen
- Breakfast Bar
- Electric Oven or Range
- Laminate Countertops
Flooring
- Carpet
- Vinyl
Bedrooms and Bathrooms
- 3 Bedrooms
- Primary Bedroom Suite
- Split Bedroom Floorplan
- Walk-In Closet
- 2 Full Bathrooms
- Bathtub with Shower
Laundry
- Laundry on main level
- Electric Dryer Hookup
Attic
- Storage In Attic
- Pull Down Stairs to Attic
Outdoor Features
- Covered Patio or Porch
Schools
- New Haven Elementary And Middle School
- New Haven High School
Utilities
- Forced Air Heating and Cooling System
- Heating System Uses Gas
Listing and Financial Details
- Assessor Parcel Number 02-13-23-226-036.000-041
Ownership History
Purchase Details
Home Financials for this Owner
Home Financials are based on the most recent Mortgage that was taken out on this home.Purchase Details
Home Financials for this Owner
Home Financials are based on the most recent Mortgage that was taken out on this home.Purchase Details
Home Financials for this Owner
Home Financials are based on the most recent Mortgage that was taken out on this home.Similar Homes in the area
Home Values in the Area
Average Home Value in this Area
Purchase History
| Date | Type | Sale Price | Title Company |
|---|---|---|---|
| Warranty Deed | -- | None Available | |
| Warranty Deed | -- | Trademark Title | |
| Corporate Deed | -- | Lawyers Title |
Mortgage History
| Date | Status | Loan Amount | Loan Type |
|---|---|---|---|
| Open | $166,155 | New Conventional | |
| Previous Owner | $118,500 | New Conventional | |
| Previous Owner | $93,920 | New Conventional |
Property History
| Date | Event | Price | Change | Sq Ft Price |
|---|---|---|---|---|
| 01/29/2021 01/29/21 | Sold | $174,900 | 0.0% | $110 / Sq Ft |
| 12/21/2020 12/21/20 | Pending | -- | -- | -- |
| 12/06/2020 12/06/20 | For Sale | $174,900 | +36.1% | $110 / Sq Ft |
| 03/22/2016 03/22/16 | Sold | $128,500 | -3.3% | $81 / Sq Ft |
| 02/08/2016 02/08/16 | Pending | -- | -- | -- |
| 12/31/2015 12/31/15 | For Sale | $132,900 | -- | $84 / Sq Ft |
Tax History Compared to Growth
Tax History
| Year | Tax Paid | Tax Assessment Tax Assessment Total Assessment is a certain percentage of the fair market value that is determined by local assessors to be the total taxable value of land and additions on the property. | Land | Improvement |
|---|---|---|---|---|
| 2024 | $2,105 | $224,800 | $24,900 | $199,900 |
| 2022 | $1,743 | $173,800 | $23,500 | $150,300 |
| 2021 | $1,573 | $157,300 | $23,500 | $133,800 |
| 2020 | $1,453 | $145,300 | $23,500 | $121,800 |
| 2019 | $1,410 | $140,500 | $23,500 | $117,000 |
| 2018 | $1,325 | $132,500 | $23,500 | $109,000 |
| 2017 | $1,287 | $128,200 | $23,500 | $104,700 |
| 2016 | $1,246 | $124,100 | $23,500 | $100,600 |
| 2014 | $1,232 | $123,200 | $23,500 | $99,700 |
| 2013 | $1,222 | $122,200 | $23,500 | $98,700 |
Agents Affiliated with this Home
-
Jane Yoder

Seller's Agent in 2021
Jane Yoder
RE/MAX
(260) 466-5306
5 in this area
167 Total Sales
-
Randy Harvey

Buyer's Agent in 2021
Randy Harvey
Coldwell Banker Real Estate Gr
(260) 413-2854
16 in this area
278 Total Sales
-
Tony Amstutz

Seller's Agent in 2016
Tony Amstutz
CENTURY 21 Bradley Realty, Inc
(260) 402-4975
27 Total Sales
Map
Source: Indiana Regional MLS
MLS Number: 202048082
APN: 02-13-23-226-036.000-041
- 4275 Silver Birch Cove
- 4524 Timber Creek Pkwy
- Bellamy Plan at Timber Creek
- 4528 Timber Creek Pkwy
- 4792 Falcon Pkwy
- 4010 Sugarhill Run
- 4805 Falcon Pkwy
- 8811 Nicole Dr
- 4032 Willow Bay Dr
- 10010 Winding Shores Dr
- 10107 Wellspring Ct
- 4146 Centerstone Pkwy
- 10253 Chesterhills Ct
- 4027 Centerstone Pkwy
- 10390 Silver Rock Chase
- 4244 Iron Rock Chase
- 10348 Silver Rock Chase
- 10216 Runabay Cove
- 3586 Canal Square Dr
- 3584 Canal Square Dr

