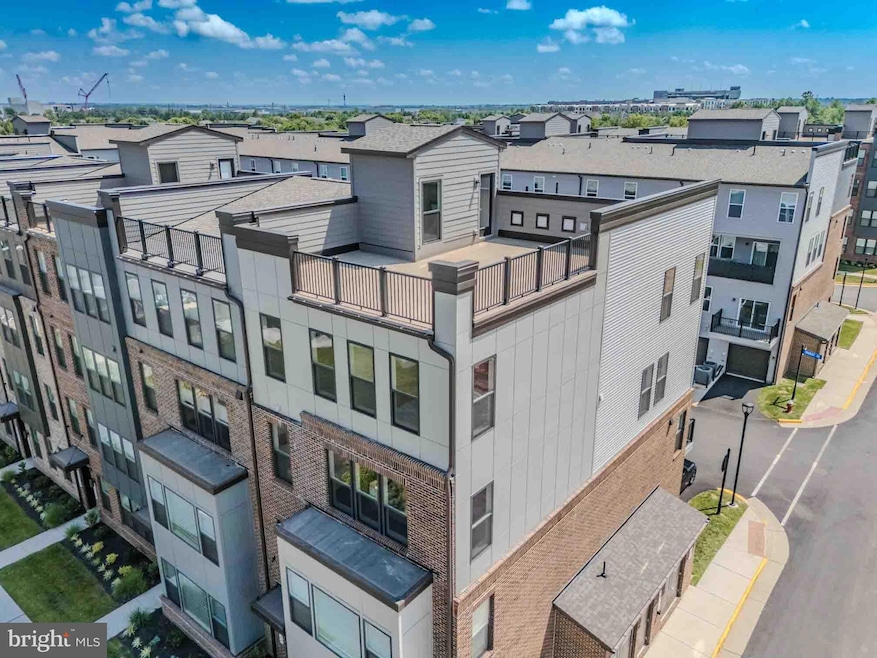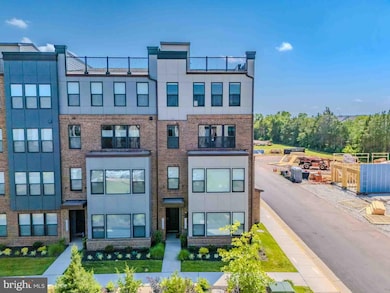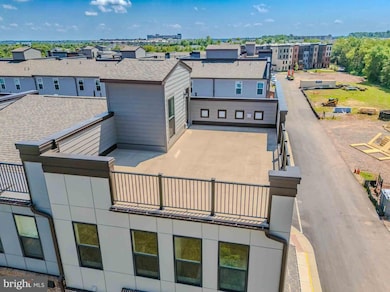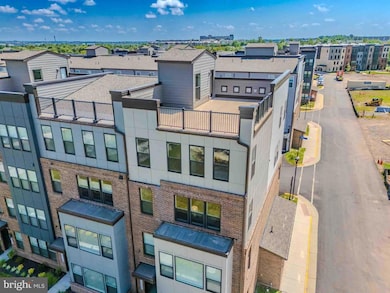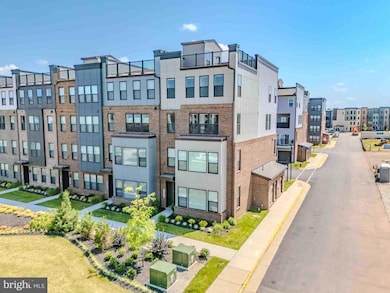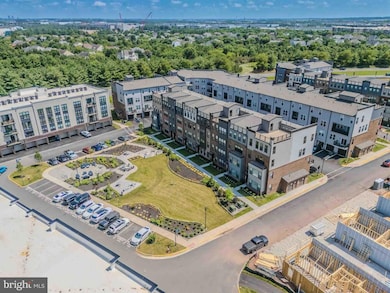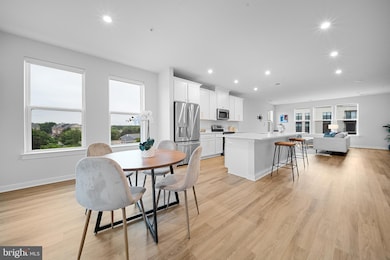
43730 Transit Square Ashburn, VA 20147
Estimated payment $4,448/month
Highlights
- Open Floorplan
- Den
- 1 Car Attached Garage
- Discovery Elementary School Rated A-
- Stainless Steel Appliances
- Walk-In Closet
About This Home
LIVE LARGE, LIVE NOW — in this stunning three-level Condo (Lives and feels like a Townhouse) 3-bedroom, 2.5-bath end-unit condo style townhome that delivers elevated design, functional space, open concept and a rooftop terrace that sets it apart from anything else on the market. While new homes across the street won't be ready until December 2025 (and custom builds are out until at least March 2026), this designer-upgraded home is ready today — and it shows like a model.
Step into a wide-open main level where natural light floods through oversized windows exclusive to end units. The heart of the home is the kitchen: a true showstopper with gleaming quartz countertops, a massive center island with ample space for seating, stainless steel appliances including upgraded cabinetry with brushed gold modern pulls, and a spacious walk-in pantry. Entertain with ease in the adjacent dining area and spacious living room, or slide the glass doors open to a covered balcony — the perfect spot for unwinding or hosting guests.
Need to work from home? A dedicated office space on the same level provides privacy, comfort, and flexibility — all without sacrificing square footage in your main living areas.
Upstairs, the spacious primary suite offers a peaceful retreat with a walk-in closet that rivals a boutique showroom and a private en suite bath featuring dual vanities. Two additional bedrooms share a full bathroom and are ideal for guests, kids, or creating additional flex space.
Ascend to the fourth level and discover your private rooftop terrace — a true luxury that very few homes in Ashburn Station offer. Whether you're hosting happy-hour, practicing sunrise yoga, or enjoying quiet nights under the stars, this rooftop delivers an outdoor experience that rivals any single-family backyard.
Additional upgrades include motorized window shades throughout, designer ceiling fans, and a one-car garage with additional storage.
And the location? It’s unbeatable. You’re just minutes from the Ashburn Metro station, One Loudoun, and a long list of local favorites: grab dinner at Clyde’s Willow Creek Farm, sip wine at Cooper’s Hawk, or enjoy brunch at Ted’s Bulletin. Need something quick? Chick-fil-A, Taco Bell, Jersey Mike’s, and Starbucks are all close by, and grocery runs are effortless with Harris Teeter and Giant just around the corner.
This is more than a home — it’s a lifestyle. And unlike the rest of the neighborhood, it’s ready right now.
Townhouse Details
Home Type
- Townhome
Est. Annual Taxes
- $5,328
Year Built
- Built in 2023
Lot Details
- Property is in excellent condition
HOA Fees
- $274 Monthly HOA Fees
Parking
- 1 Car Attached Garage
- 1 Driveway Space
- Garage Door Opener
- Parking Lot
Home Design
- Permanent Foundation
- Masonry
Interior Spaces
- 2,670 Sq Ft Home
- Property has 3 Levels
- Open Floorplan
- Ceiling Fan
- Recessed Lighting
- Family Room
- Dining Room
- Den
- Washer and Dryer Hookup
Kitchen
- Electric Oven or Range
- Built-In Microwave
- Ice Maker
- Dishwasher
- Stainless Steel Appliances
- Kitchen Island
- Disposal
Bedrooms and Bathrooms
- 3 Bedrooms
- En-Suite Primary Bedroom
- En-Suite Bathroom
- Walk-In Closet
- Bathtub with Shower
- Walk-in Shower
Schools
- Discovery Elementary School
- Farmwell Station Middle School
- Broad Run High School
Utilities
- Central Heating and Cooling System
- Vented Exhaust Fan
- Electric Water Heater
Listing and Financial Details
- Assessor Parcel Number 088371889016
Community Details
Overview
- Association fees include trash, snow removal
- Sm Ashburn Station Condo
- Ashburn Station Subdivision
Amenities
- Picnic Area
- Common Area
Pet Policy
- Pets Allowed
Map
Home Values in the Area
Average Home Value in this Area
Property History
| Date | Event | Price | Change | Sq Ft Price |
|---|---|---|---|---|
| 07/30/2025 07/30/25 | Price Changed | $689,900 | -0.7% | $258 / Sq Ft |
| 06/30/2025 06/30/25 | For Sale | $694,900 | -- | $260 / Sq Ft |
Similar Homes in the area
Source: Bright MLS
MLS Number: VALO2100654
- 21783 Express Terrace Unit 1129A
- 21787 Express Terrace
- 21789 Express Terrace
- 21795 Express Terrace Unit 1124
- 21799 Express Terrace Unit 1122A
- 43792 Middleway Terrace
- 21815 Express Terrace
- 43812 Middleway Terrace
- Farleigh Plan at The Flats at Waxpool Crossing
- Bellister Plan at The Flats at Waxpool Crossing
- Alverton Plan at The Flats at Waxpool Crossing
- Elsdon Plan at The Flats at Waxpool Crossing
- 43790 Metro Terrace Unit A
- 43791 Metro Terrace Unit B
- Hayes Plan at Ashburn Station
- Addison Plan at Ashburn Station
- 21731 Dovekie Terrace Unit 2206
- 21731 Dovekie Terrace Unit 2405
- 21731 Dovekie Terrace Unit 306
- 21731 Dovekie Terrace Unit 2506
- 43792 Middleway Terrace
- 43795 Middleway Terrace
- 43795 Transit Square Unit 107
- 43785 Transit Square
- 43771 Metro Terrace
- 21901 Garganey Terrace
- 43670 Saint Helena Terrace
- 21892 Blossom Hill Terrace
- 21827 High Rock Terrace
- 21648 Romans Dr
- 21931 Hyde Park Dr
- 43805 Central Station Dr
- 43585 Patching Pond Square
- 21672 Kings Crossing Terrace
- 21770 Dragons Green Square
- 21995 Flatiron Terrace
- 21762 Harroun Terrace
- 21766 Harroun Terrace
- 21517 Willow Breeze Square
- 21764 Mears Terrace
