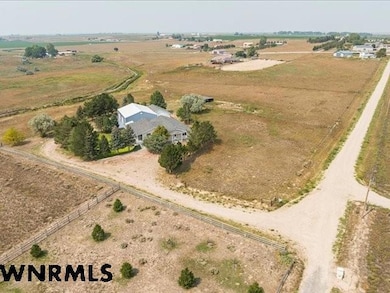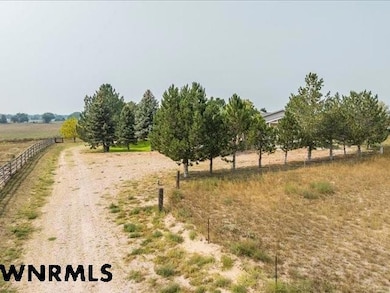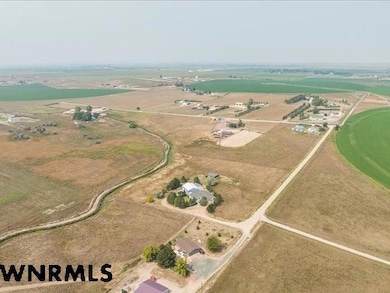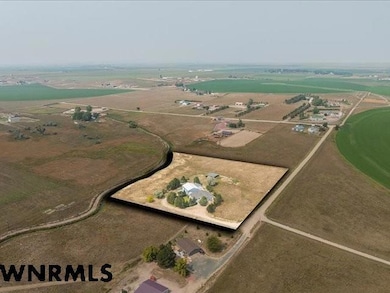4374 Road 75 A Unit Road 74T Torrington, WY 82240
Estimated payment $2,287/month
Highlights
- Wood Burning Stove
- Great Room
- Workshop
- Ranch Style House
- Mud Room
- 5 Car Detached Garage
About This Home
If you love to entertain, here's the property for you. Experience the ideal fusion of comfort and rural charm with this captivating country home nestled on 6 acres, encircled by a sturdy barbed wire fence. Perfect for horse lovers or those eager to raise livestock or poultry, this property promises endless opportunities. Inside, the open floor plan welcomes you with a spacious 23' x 49' family room, complete with a pool table and built-in booths for unforgettable family gatherings. The updated dining room and kitchen feature elegant crown molding, a mix of tile and hardwood floors, and solid surface countertops. Enjoy the enclosed sun porch's cheerful ambiance as sunlight streams in, while the south-facing yard, accessible from the walk-out basement and patio, supports lush greenery. A well-equipped Cleary building with an insulated and wired shop offers two garage stalls, and another structure provides three additional stalls for all your equipment needs. Recent updates include a brand-new class 4 roof, modern front and sliding patio doors, and a new dishwasher. Relax in the luxurious jet bathtub with a separate shower or cozy up by the pellet stove on chilly evenings. The open-faced shelter with separate stalls is perfect for cows, goats, sheep, or horses. Surrounded by scenic farm fields, this property epitomizes serene country living, offering an ideal environment for raising a family, nurturing animals, and embracing the peaceful rural lifestyle at its finest. Home is very well insulated and doesn't need central air conditioning. Utilities are very low cost. ACTUAL ADDRESS is 4374 ROAD 74T Torrington WY. (WNMLS does not have the correct address in the system)
Home Details
Home Type
- Single Family
Est. Annual Taxes
- $2,961
Year Built
- Built in 1982
Home Design
- Ranch Style House
- Frame Construction
- Shingle Roof
Interior Spaces
- 2,311 Sq Ft Home
- Crown Molding
- Fireplace
- Wood Burning Stove
- Blinds
- Sliding Doors
- Atrium Doors
- Mud Room
- Great Room
- Combination Kitchen and Dining Room
- Workshop
- Laundry on lower level
Kitchen
- Electric Range
- Microwave
- Dishwasher
- Disposal
Flooring
- Carpet
- Tile
Bedrooms and Bathrooms
- 3 Bedrooms | 1 Main Level Bedroom
- 3 Bathrooms
Finished Basement
- Walk-Out Basement
- Partial Basement
Parking
- 5 Car Detached Garage
- Garage Door Opener
Utilities
- Pellet Stove burns compressed wood to generate heat
- Baseboard Heating
- Electric Water Heater
Additional Features
- Enclosed Patio or Porch
- 6 Acre Lot
Listing and Financial Details
- Assessor Parcel Number 2561310005
Map
Home Values in the Area
Average Home Value in this Area
Property History
| Date | Event | Price | List to Sale | Price per Sq Ft |
|---|---|---|---|---|
| 10/27/2025 10/27/25 | For Sale | $389,000 | -- | $168 / Sq Ft |
Source: Western Nebraska Board of REALTORS®
MLS Number: 26793







