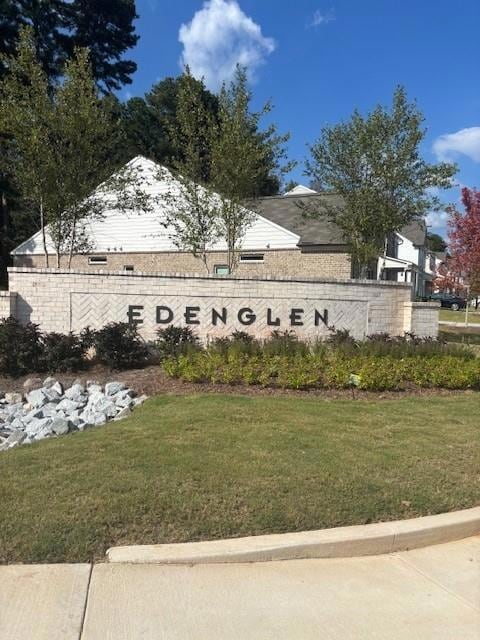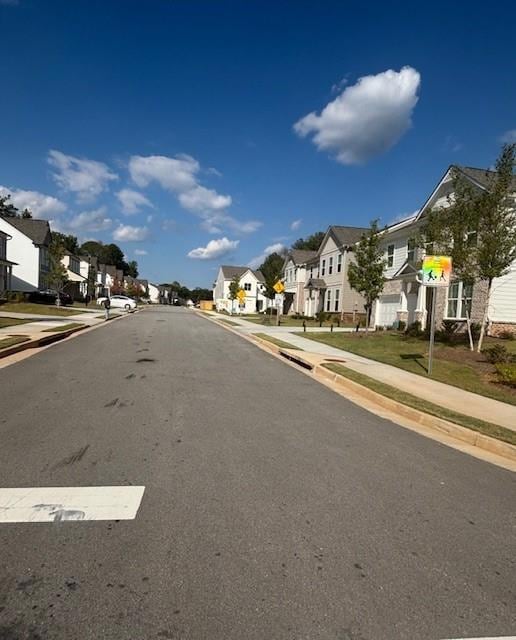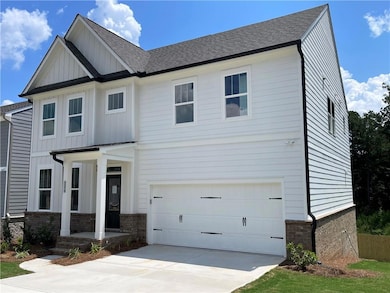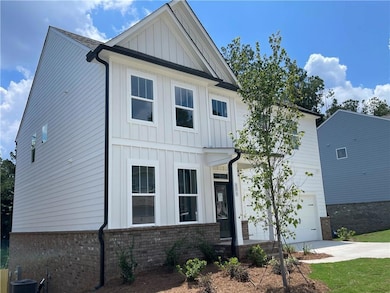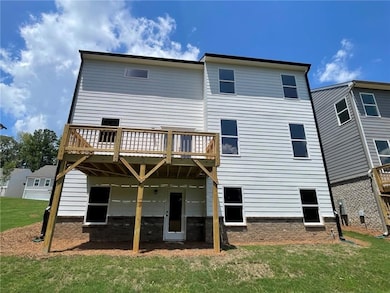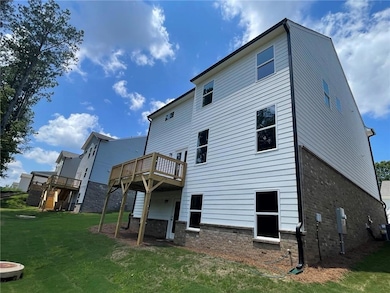4375 Easter Lily Ave Buford, GA 30519
Estimated payment $3,530/month
Highlights
- Open-Concept Dining Room
- Craftsman Architecture
- Wood Flooring
- Harmony Elementary School Rated A-
- Oversized primary bedroom
- Great Room
About This Home
The Kinsale By O'Dwyer Homes. READY NOW and INSTANT EQUITY! This Farmhouse style home on a full unfinished basement has 4 bedrooms, and 3 full bathrooms to meet your need for space. The basement comes stubbed and ready for you to finish or send the kids to play on those rainy summer days without the fear of tearing anything up. The extra large primary bedroom with tray ceiling leads into your primary bath with soaking tub and separate shower. This bath provides 2 walk in closets and a linen closet. Your full size laundry room with a soaking sink for those sports uniforms that need pretreating for the next game. The open concept main living area features a full bath next to the flex room with double French doors to allow for private office or even a guest rooms with the full bath next. Kitchen island ready for those summer picnics on the rear deck. Kitchen has a great pantry for storage and the living room with a partial open rail staircase looks at a 42" electric fireplace to avoid having to clean up wood in the firebox. **PICTURES ARE OF THE ACUTAL HOME**
Listing Agent
Emerald Properties, Inc. Brokerage Phone: 770-887-2177 License #177120 Listed on: 03/18/2025
Home Details
Home Type
- Single Family
Year Built
- Built in 2025 | Under Construction
Lot Details
- 5,227 Sq Ft Lot
- Lot Dimensions are 48x111
- Rectangular Lot
- Cleared Lot
- Back and Front Yard
HOA Fees
- $125 Monthly HOA Fees
Parking
- 2 Car Garage
Home Design
- Craftsman Architecture
- Slab Foundation
- Composition Roof
- Cement Siding
- HardiePlank Type
Interior Spaces
- Rear Stairs
- Tray Ceiling
- Ceiling height of 9 feet on the lower level
- Electric Fireplace
- Double Pane Windows
- Insulated Windows
- Entrance Foyer
- Great Room
- Open-Concept Dining Room
- Neighborhood Views
- Fire and Smoke Detector
Kitchen
- Electric Range
- Microwave
- Dishwasher
- Kitchen Island
- Stone Countertops
- Disposal
Flooring
- Wood
- Carpet
- Tile
- Vinyl
Bedrooms and Bathrooms
- 4 Bedrooms
- Oversized primary bedroom
- 3 Full Bathrooms
- Double Vanity
- Soaking Tub
- Bathtub With Separate Shower Stall
Laundry
- Laundry Room
- Laundry on upper level
- Sink Near Laundry
- Electric Dryer Hookup
Basement
- Walk-Out Basement
- Interior Basement Entry
- Stubbed For A Bathroom
Eco-Friendly Details
- Energy-Efficient Appliances
- Energy-Efficient Construction
Outdoor Features
- Covered Patio or Porch
- Rain Gutters
Schools
- Harmony - Gwinnett Elementary School
- Jones Middle School
- Seckinger High School
Utilities
- Forced Air Zoned Heating and Cooling System
- Air Source Heat Pump
- Underground Utilities
- 220 Volts
- 110 Volts
- Electric Water Heater
- Cable TV Available
Listing and Financial Details
- Home warranty included in the sale of the property
- Tax Lot 81
- Assessor Parcel Number R7264 390
Community Details
Overview
- Edenglen Subdivision
Recreation
- Dog Park
Map
Home Values in the Area
Average Home Value in this Area
Property History
| Date | Event | Price | List to Sale | Price per Sq Ft |
|---|---|---|---|---|
| 02/10/2026 02/10/26 | Pending | -- | -- | -- |
| 02/05/2026 02/05/26 | Off Market | $549,900 | -- | -- |
| 09/05/2025 09/05/25 | Price Changed | $549,900 | -3.9% | $224 / Sq Ft |
| 05/02/2025 05/02/25 | Price Changed | $572,400 | +0.1% | $233 / Sq Ft |
| 04/06/2025 04/06/25 | Price Changed | $572,000 | +1.2% | $233 / Sq Ft |
| 03/18/2025 03/18/25 | For Sale | $565,100 | -- | $230 / Sq Ft |
Source: First Multiple Listing Service (FMLS)
MLS Number: 7542938
- 3021 Sea Aster Way
- 3026 Sea Aster Way
- 3016 Sea Aster Way
- 4184 Thompson Mill Rd
- 4173 Creekrun Cir
- 3236 Copper Creek Ln NE
- 2838 N Bogan Rd
- 3263 N Bogan Rd NE
- 2997 Spring Lake Dr
- 2997 Springlake Dr
- 3267 N Bogan Rd NE
- 2710 Blake Towers Ln
- 3970 Piper Glen Dr
- 4001 Sovereign Dr
- 2802 Lakeview Ct
- 2416 Loughridge Dr
- 3489 Lily Magnolia Ct
- 2938 Pebblebrook Dr
- 3271 Meadow Lily Ct
- 4679 Silver Meadow Dr

