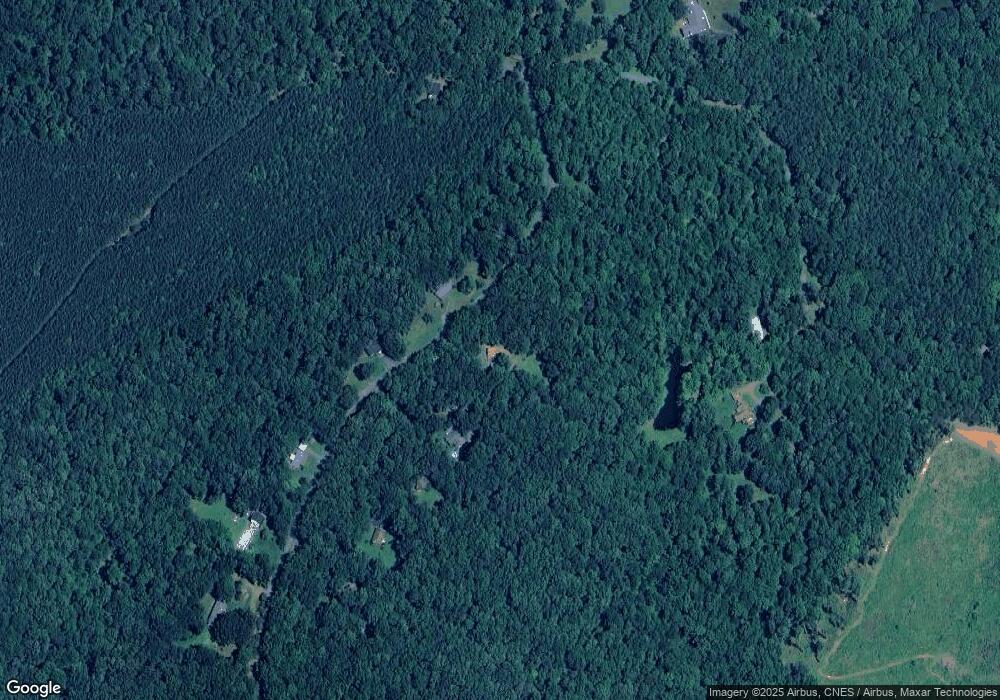4375 Gilbert Station Rd Unit A Barboursville, VA 22923
Estimated Value: $449,000 - $509,000
4
Beds
4
Baths
2,562
Sq Ft
$190/Sq Ft
Est. Value
About This Home
This home is located at 4375 Gilbert Station Rd Unit A, Barboursville, VA 22923 and is currently estimated at $486,346, approximately $189 per square foot. 4375 Gilbert Station Rd Unit A is a home located in Albemarle County with nearby schools including Baker-Butler Elementary School, Lakeside Middle School, and Albemarle High School.
Create a Home Valuation Report for This Property
The Home Valuation Report is an in-depth analysis detailing your home's value as well as a comparison with similar homes in the area
Home Values in the Area
Average Home Value in this Area
Tax History Compared to Growth
Tax History
| Year | Tax Paid | Tax Assessment Tax Assessment Total Assessment is a certain percentage of the fair market value that is determined by local assessors to be the total taxable value of land and additions on the property. | Land | Improvement |
|---|---|---|---|---|
| 2025 | $3,211 | $359,200 | $114,500 | $244,700 |
| 2024 | $2,226 | $260,700 | $108,400 | $152,300 |
| 2023 | $2,014 | $235,800 | $97,500 | $138,300 |
| 2022 | $2,014 | $235,800 | $97,500 | $138,300 |
| 2021 | $1,863 | $218,100 | $97,500 | $120,600 |
| 2020 | $1,831 | $214,400 | $97,500 | $116,900 |
| 2019 | $1,740 | $203,800 | $92,400 | $111,400 |
| 2018 | $1,691 | $195,900 | $84,500 | $111,400 |
| 2017 | $1,738 | $207,200 | $72,700 | $134,500 |
| 2016 | $1,764 | $210,200 | $97,000 | $113,200 |
| 2015 | $1,695 | $206,900 | $97,000 | $109,900 |
| 2014 | -- | $206,300 | $97,000 | $109,300 |
Source: Public Records
Map
Nearby Homes
- Lot 36 Foxwood Dr Unit 36
- Lot 36 Foxwood Dr
- 3537 Foxwood Dr
- 3535 Foxwood Dr
- Lot 41 Foxwood Dr Unit 41
- Lot 41 Foxwood Dr
- Lot 7 Foxwood Dr Unit 7
- Lot 7 Foxwood Dr
- Lot 16 Foxwood Dr Unit 16
- Lot 16 Foxwood Dr
- Lot 24 Woodthrush Ln Unit 24
- Lot 24 Woodthrush Ln
- Lot 44 Foxwood Dr Unit 44
- Lot 44 Foxwood Dr
- Lot 23 Woodthrush Ln Unit 23
- Lot 23 Woodthrush Ln
- Lot 21 Woodthrush Ln Unit 21
- Lot 21 Woodthrush Ln
- Lot 22 Woodthrush Ln Unit 22
- Lot 22 Woodthrush Ln
- 4368 Gilbert Station Rd
- 4363 Gilbert Station Rd
- 4350 Gilbert Station Rd
- 4345 Gilbert Station Rd
- 4333 Gilbert Station Rd
- 4338 Gilbert Station Rd
- 3700 Five Forks Ln
- 3515 Creels Mill Ln
- 4452 Gilbert Station Rd
- 4325 Gilbert Station Rd
- 4328 Gilbert Station Rd
- Lot 5 Gilbert Station Rd
- 4288 Gilbert Station Rd
- 4453 Gilbert Station Rd
- 3540 Foxwood Dr
- 4251 Gilbert Station Rd
- 4163 Gilbert Station Rd
- 4260 Gilbert Station Rd
- 4432 Gilbert Station Rd
- Lot 6 Gilbert Station Rd
