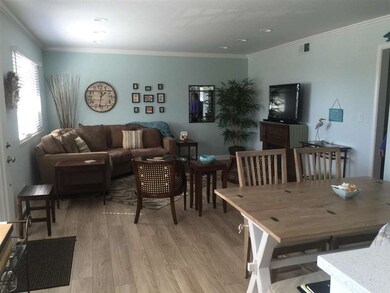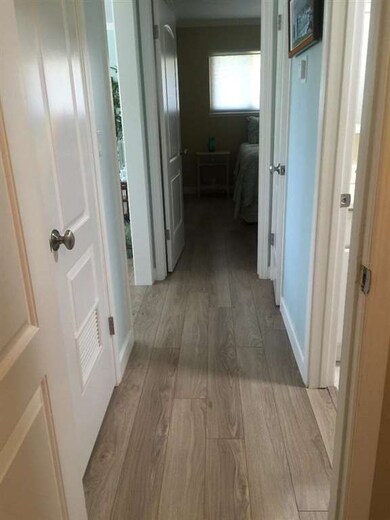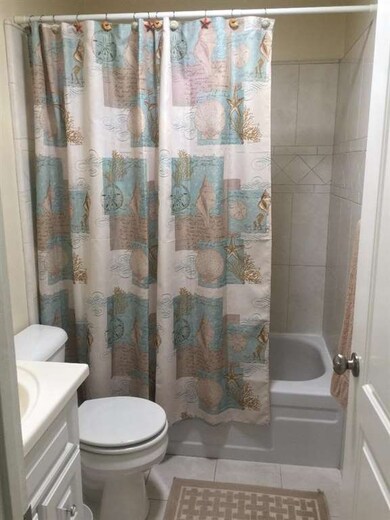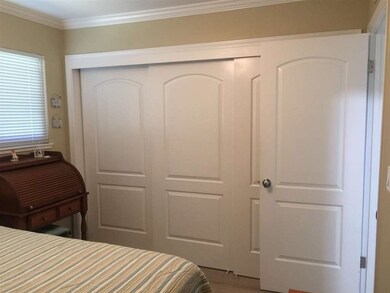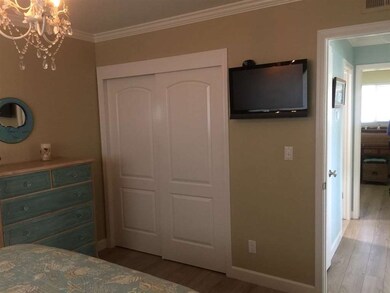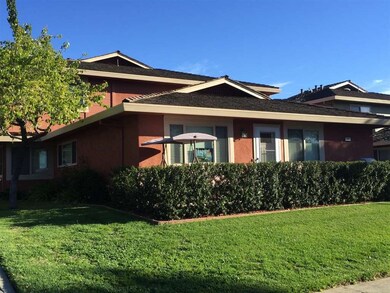
4375 Jade St Unit 1 Capitola, CA 95010
Highlights
- In Ground Pool
- Park or Greenbelt View
- 1 Car Detached Garage
- Mission Hill Middle School Rated A-
- Breakfast Area or Nook
- 2-minute walk to Jade Street Park
About This Home
As of March 2019Great location AND beautifully remodeled - It's a MUST SEE! Remodeled head to toe just two short years ago, this is THE ONE. This single level condo offers a well thought out kitchen with ambient lighting, wide quartz counters, glass tile backsplash, ss exhaust hood, Bosch dishwasher, soft close drawers and Kraft cabinetry. Sun tunnels are in both the kitchen & bath, tasteful laminate flooring runs throughout the home for easy care, & built-in seating with storage is in the dining nook. This wonderful home has dual pane windows, quality interior doors, crown molding, upgraded lighting, w/d hookups, sound board in both bedrooms, outside patio, & the list goes on. Ideally located only 1/4 mile from New Leaf & In Shape, 1/2 mile from Whole Foods, a short walk to the bluffs, beach, Village, shops, restaurants, theater & more. A fantastic community center/park w/ classes for the whole family, playground, tennis courts, & sports fields is right across the street. It's the gem of Jade St!
Last Agent to Sell the Property
Coastal Life Real Estate License #01408411 Listed on: 03/01/2016
Last Buyer's Agent
Ryan Holmes
KW Thrive Santa Cruz License #01821898

Property Details
Home Type
- Condominium
Est. Annual Taxes
- $7,568
Year Built
- Built in 1972
Home Design
- Slab Foundation
- Shingle Roof
Interior Spaces
- 800 Sq Ft Home
- 1-Story Property
- Dining Room
- Park or Greenbelt Views
Kitchen
- Breakfast Area or Nook
- Open to Family Room
- Electric Oven
- Range Hood
- Microwave
- Dishwasher
- Disposal
Flooring
- Laminate
- Tile
Bedrooms and Bathrooms
- 2 Bedrooms
- 1 Full Bathroom
Parking
- 1 Car Detached Garage
- 1 Carport Space
- Tandem Parking
- On-Street Parking
- Assigned Parking
Pool
- In Ground Pool
Utilities
- Forced Air Heating System
- Separate Meters
- Individual Gas Meter
Listing and Financial Details
- Assessor Parcel Number 034-621-61
Community Details
Overview
- Property has a Home Owners Association
- Association fees include common area electricity, exterior painting, garbage, hot water, insurance - common area, insurance - earthquake, landscaping / gardening, maintenance - common area, management fee, pool spa or tennis, reserves, roof, water
- 348 Units
- Capitola Shores Association
- Built by Capitola Shores
- The community has rules related to parking rules
- Rental Restrictions
Recreation
- Community Pool
Ownership History
Purchase Details
Purchase Details
Home Financials for this Owner
Home Financials are based on the most recent Mortgage that was taken out on this home.Purchase Details
Home Financials for this Owner
Home Financials are based on the most recent Mortgage that was taken out on this home.Purchase Details
Home Financials for this Owner
Home Financials are based on the most recent Mortgage that was taken out on this home.Purchase Details
Home Financials for this Owner
Home Financials are based on the most recent Mortgage that was taken out on this home.Purchase Details
Home Financials for this Owner
Home Financials are based on the most recent Mortgage that was taken out on this home.Purchase Details
Home Financials for this Owner
Home Financials are based on the most recent Mortgage that was taken out on this home.Purchase Details
Purchase Details
Similar Home in Capitola, CA
Home Values in the Area
Average Home Value in this Area
Purchase History
| Date | Type | Sale Price | Title Company |
|---|---|---|---|
| Interfamily Deed Transfer | -- | None Available | |
| Grant Deed | $560,000 | Old Republic Title Company | |
| Grant Deed | $430,000 | Old Republic Title Company | |
| Grant Deed | $406,000 | Santa Cruz Title Company | |
| Interfamily Deed Transfer | -- | Accommodation | |
| Interfamily Deed Transfer | -- | Santa Cruz Title Company | |
| Grant Deed | $288,000 | Santa Cruz Title Company | |
| Interfamily Deed Transfer | -- | -- | |
| Interfamily Deed Transfer | -- | -- | |
| Interfamily Deed Transfer | -- | -- |
Mortgage History
| Date | Status | Loan Amount | Loan Type |
|---|---|---|---|
| Open | $442,400 | New Conventional | |
| Previous Owner | $132,000 | New Conventional | |
| Previous Owner | $150,000 | Purchase Money Mortgage | |
| Previous Owner | $281,000 | New Conventional | |
| Previous Owner | $230,400 | Purchase Money Mortgage | |
| Closed | $48,900 | No Value Available |
Property History
| Date | Event | Price | Change | Sq Ft Price |
|---|---|---|---|---|
| 03/20/2019 03/20/19 | Sold | $560,000 | 0.0% | $700 / Sq Ft |
| 02/18/2019 02/18/19 | Pending | -- | -- | -- |
| 02/09/2019 02/09/19 | Price Changed | $560,000 | -2.6% | $700 / Sq Ft |
| 01/24/2019 01/24/19 | For Sale | $575,000 | +33.7% | $719 / Sq Ft |
| 03/21/2016 03/21/16 | Sold | $430,000 | -1.1% | $538 / Sq Ft |
| 03/11/2016 03/11/16 | Pending | -- | -- | -- |
| 03/01/2016 03/01/16 | For Sale | $435,000 | -- | $544 / Sq Ft |
Tax History Compared to Growth
Tax History
| Year | Tax Paid | Tax Assessment Tax Assessment Total Assessment is a certain percentage of the fair market value that is determined by local assessors to be the total taxable value of land and additions on the property. | Land | Improvement |
|---|---|---|---|---|
| 2023 | $7,568 | $600,433 | $420,303 | $180,130 |
| 2022 | $7,473 | $588,660 | $412,062 | $176,598 |
| 2021 | $7,290 | $577,117 | $403,982 | $173,135 |
| 2020 | $7,206 | $571,200 | $399,840 | $171,360 |
| 2019 | $5,898 | $456,320 | $273,792 | $182,528 |
| 2018 | $5,716 | $447,372 | $268,423 | $178,949 |
| 2017 | $5,630 | $438,600 | $263,160 | $175,440 |
| 2016 | $4,880 | $389,228 | $233,538 | $155,690 |
| 2015 | $4,383 | $353,844 | $212,307 | $141,537 |
| 2014 | $4,063 | $318,778 | $191,267 | $127,511 |
Agents Affiliated with this Home
-

Seller's Agent in 2019
Leilani Williams
Coastal Life Real Estate
(831) 345-7912
5 in this area
23 Total Sales
-
J
Buyer's Agent in 2019
Justin McNabb
Bailey Properties
-
R
Buyer's Agent in 2016
Ryan Holmes
KW Thrive Santa Cruz
Map
Source: MLSListings
MLS Number: ML81562963
APN: 034-621-61-000
- 4355 Diamond St Unit 1
- 4160 Jade St Unit 90
- 4160 Jade St Unit 69
- 1455 45th Ave Unit 4
- 1420 Ruby Ct Unit 1
- 1415 Ruby Ct Unit 1
- 1435 Ruby Ct Unit 1
- 750 47th Ave Unit 56
- 750 47th Ave Unit 69
- 4790 Opal Cliff Dr
- 3900 Alameda Ave Unit C
- 1740 47th Ave
- 4230 Grace St
- 1500 Wharf Rd
- 1500 Wharf Rd Unit 22
- 1500 Wharf Rd Unit 12
- 1925 46th Ave Unit 143
- 1925 46th Ave Unit 60
- 1925 46th Ave Unit 68
- 1099 38th Ave Unit 58

