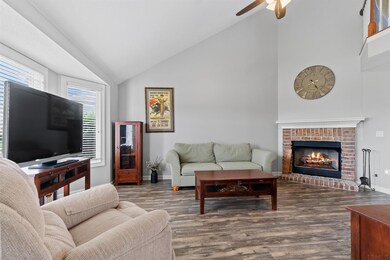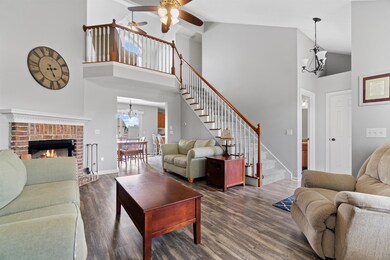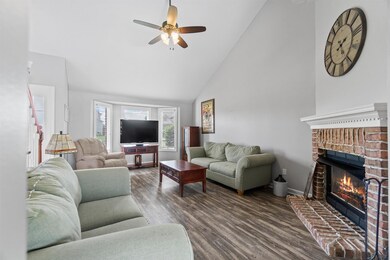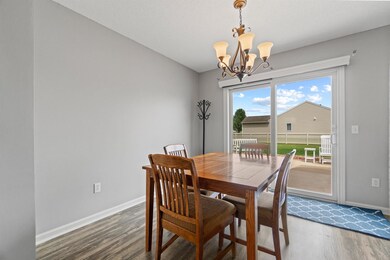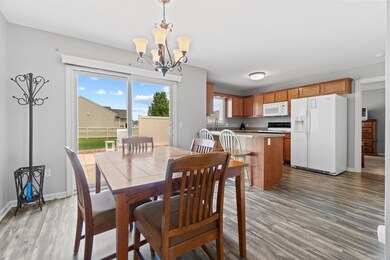
4375 Pinestone Dr New Haven, IN 46774
Highlights
- Lake, Pond or Stream
- Corner Lot
- Utility Sink
- Cathedral Ceiling
- Great Room
- 2 Car Attached Garage
About This Home
As of July 2021The wait is over!!! This home is move in condition. Master on the main floor with two bedrooms up and a loft with a cathedral ceiling. The loft overlooks the living area. The master has a large closet, a separate shower and a garden tub. The living room has a fireplace and an equally dramatic ceiling. From the spacious nook, look out over the large 22x20 patio and newly fenced in backyard. This home feels brand new. There is a bonus whole house generator.
Last Agent to Sell the Property
CENTURY 21 Bradley Realty, Inc Listed on: 06/11/2021

Property Details
Home Type
- Condominium
Est. Annual Taxes
- $1,695
Year Built
- Built in 2003
Lot Details
- Vinyl Fence
- Landscaped
Parking
- 2 Car Attached Garage
- Driveway
- Off-Street Parking
Home Design
- Loft
- Brick Exterior Construction
- Slab Foundation
- Shingle Roof
- Vinyl Construction Material
Interior Spaces
- 1.5-Story Property
- Cathedral Ceiling
- Ceiling Fan
- Gas Log Fireplace
- Great Room
- Living Room with Fireplace
Kitchen
- Breakfast Bar
- Electric Oven or Range
- Laminate Countertops
- Utility Sink
- Disposal
Bedrooms and Bathrooms
- 3 Bedrooms
- Split Bedroom Floorplan
- En-Suite Primary Bedroom
- Walk-In Closet
- Garden Bath
Laundry
- Laundry on main level
- Electric Dryer Hookup
Attic
- Storage In Attic
- Pull Down Stairs to Attic
Home Security
Schools
- New Haven Elementary And Middle School
- New Haven High School
Utilities
- Forced Air Heating and Cooling System
- Heating System Uses Gas
Additional Features
- Lake, Pond or Stream
- Suburban Location
Listing and Financial Details
- Assessor Parcel Number 02-13-24-103-006.000-041
Ownership History
Purchase Details
Home Financials for this Owner
Home Financials are based on the most recent Mortgage that was taken out on this home.Purchase Details
Home Financials for this Owner
Home Financials are based on the most recent Mortgage that was taken out on this home.Purchase Details
Home Financials for this Owner
Home Financials are based on the most recent Mortgage that was taken out on this home.Purchase Details
Home Financials for this Owner
Home Financials are based on the most recent Mortgage that was taken out on this home.Purchase Details
Home Financials for this Owner
Home Financials are based on the most recent Mortgage that was taken out on this home.Purchase Details
Home Financials for this Owner
Home Financials are based on the most recent Mortgage that was taken out on this home.Purchase Details
Home Financials for this Owner
Home Financials are based on the most recent Mortgage that was taken out on this home.Similar Homes in New Haven, IN
Home Values in the Area
Average Home Value in this Area
Purchase History
| Date | Type | Sale Price | Title Company |
|---|---|---|---|
| Warranty Deed | -- | Metropolitan Title | |
| Quit Claim Deed | -- | None Available | |
| Warranty Deed | $159,900 | Meridian Title | |
| Deed | -- | -- | |
| Interfamily Deed Transfer | -- | Title Express Inc | |
| Corporate Deed | -- | Three Rivers Title Co Inc | |
| Corporate Deed | -- | -- |
Mortgage History
| Date | Status | Loan Amount | Loan Type |
|---|---|---|---|
| Previous Owner | $138,500 | New Conventional | |
| Previous Owner | $143,910 | New Conventional | |
| Previous Owner | $123,869 | No Value Available | |
| Previous Owner | -- | No Value Available | |
| Previous Owner | $123,869 | FHA | |
| Previous Owner | $134,388 | FHA | |
| Previous Owner | $132,402 | FHA | |
| Previous Owner | $132,900 | Purchase Money Mortgage | |
| Previous Owner | $97,425 | Purchase Money Mortgage |
Property History
| Date | Event | Price | Change | Sq Ft Price |
|---|---|---|---|---|
| 07/01/2021 07/01/21 | Sold | $195,000 | -2.5% | $127 / Sq Ft |
| 06/14/2021 06/14/21 | Pending | -- | -- | -- |
| 06/11/2021 06/11/21 | For Sale | $199,900 | +25.0% | $130 / Sq Ft |
| 08/03/2018 08/03/18 | Sold | $159,900 | 0.0% | $104 / Sq Ft |
| 07/12/2018 07/12/18 | Pending | -- | -- | -- |
| 07/07/2018 07/07/18 | For Sale | $159,900 | 0.0% | $104 / Sq Ft |
| 06/23/2018 06/23/18 | Pending | -- | -- | -- |
| 06/21/2018 06/21/18 | For Sale | $159,900 | -- | $104 / Sq Ft |
Tax History Compared to Growth
Tax History
| Year | Tax Paid | Tax Assessment Tax Assessment Total Assessment is a certain percentage of the fair market value that is determined by local assessors to be the total taxable value of land and additions on the property. | Land | Improvement |
|---|---|---|---|---|
| 2024 | $2,107 | $240,900 | $32,600 | $208,300 |
| 2022 | $2,027 | $202,700 | $32,600 | $170,100 |
| 2021 | $1,742 | $174,200 | $32,600 | $141,600 |
| 2020 | $1,695 | $169,500 | $32,600 | $136,900 |
| 2019 | $1,566 | $156,100 | $32,600 | $123,500 |
| 2018 | $1,447 | $144,700 | $27,600 | $117,100 |
| 2017 | $1,461 | $145,600 | $27,600 | $118,000 |
| 2016 | $1,324 | $131,900 | $27,600 | $104,300 |
| 2014 | $1,343 | $134,300 | $26,200 | $108,100 |
| 2013 | $1,363 | $136,300 | $26,200 | $110,100 |
Agents Affiliated with this Home
-
Kerri Morningstar

Seller's Agent in 2021
Kerri Morningstar
CENTURY 21 Bradley Realty, Inc
(260) 410-8294
7 in this area
161 Total Sales
-
Amy Long

Buyer's Agent in 2021
Amy Long
Wyatt Group Realtors
(260) 466-5959
5 in this area
62 Total Sales
-
Dave McDaniel

Seller's Agent in 2018
Dave McDaniel
RE/MAX
(260) 602-6148
7 in this area
154 Total Sales
Map
Source: Indiana Regional MLS
MLS Number: 202122292
APN: 02-13-24-103-006.000-041
- 4524 Timber Creek Pkwy
- Bellamy Plan at Timber Creek
- 4528 Timber Creek Pkwy
- 4010 Sugarhill Run
- 4792 Falcon Pkwy
- 4805 Falcon Pkwy
- 10010 Winding Shores Dr
- 4032 Willow Bay Dr
- 10107 Wellspring Ct
- 10216 Runabay Cove
- 4146 Centerstone Pkwy
- 10390 Silver Rock Chase
- 4244 Iron Rock Chase
- 10348 Silver Rock Chase
- 4027 Centerstone Pkwy
- 10364 Silver Rock Chase
- 10365 Chesterhills Ct
- 3586 Canal Square Dr
- 3584 Canal Square Dr
- 3577 Canal Square Dr

