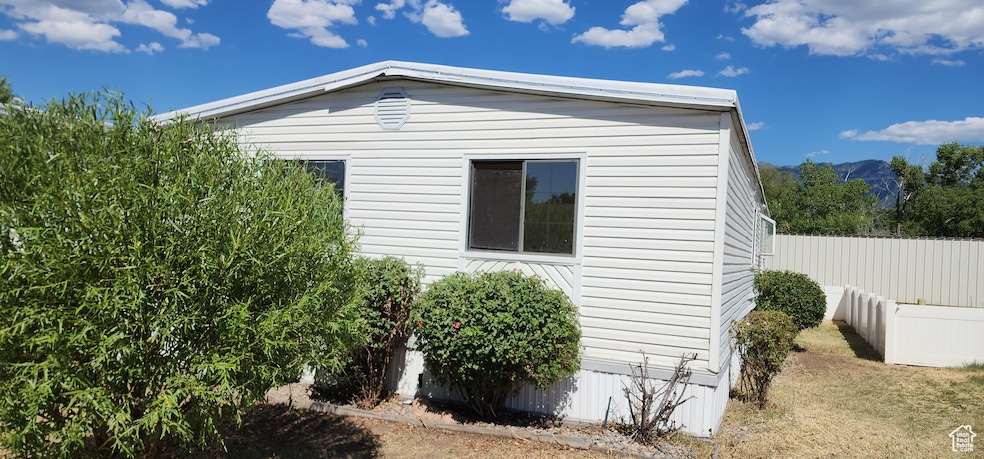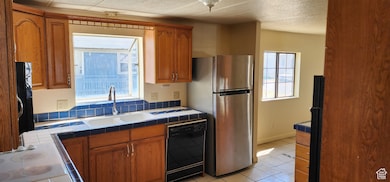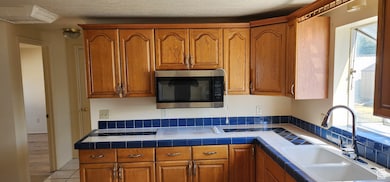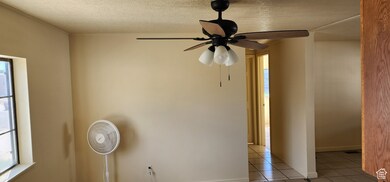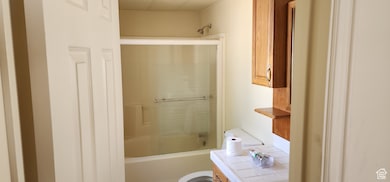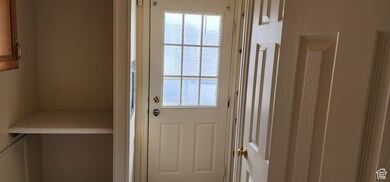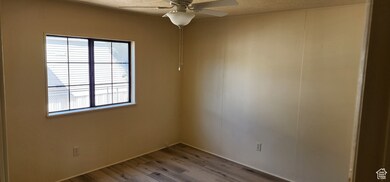4375 S Weber River Dr Unit 68 Riverdale, UT 84405
Estimated payment $1,159/month
Highlights
- Mature Trees
- Covered Patio or Porch
- Landscaped
- Mountain View
- Tile Flooring
- Ceiling Fan
About This Home
This home features a new stove and refrigerator, title throughout, and a one-year-old roof-offering peace of mind. Enjoy added storage with a convenient storage shed, and the privacy of having no back yard neighbors. Located close to scenic walking trails, this home blends comfort, convenience, and outdoor lifestyle perfectly.
Listing Agent
Luke Balster
KW Success Keller Williams Realty License #5907208 Listed on: 07/28/2025
Property Details
Home Type
- Mobile/Manufactured
Est. Annual Taxes
- $424
Year Built
- Built in 1979
Lot Details
- Partially Fenced Property
- Landscaped
- Mature Trees
HOA Fees
- $825 Monthly HOA Fees
Home Design
- Membrane Roofing
Interior Spaces
- 1,248 Sq Ft Home
- 1-Story Property
- Ceiling Fan
- Tile Flooring
- Mountain Views
- Gas Dryer Hookup
Kitchen
- Built-In Range
- Microwave
- Disposal
Bedrooms and Bathrooms
- 3 Main Level Bedrooms
- 2 Full Bathrooms
Parking
- 2 Parking Spaces
- 2 Carport Spaces
Outdoor Features
- Covered Patio or Porch
- Storage Shed
- Outbuilding
Schools
- Riverdale Elementary School
- T. H. Bell Middle School
- Bonneville High School
Utilities
- No Cooling
- Radiant Heating System
- Natural Gas Connected
- Sewer Paid
Community Details
Overview
- Association fees include sewer, trash, water
- Riverside Village Subdivision
Recreation
- Snow Removal
Pet Policy
- Pets Allowed
Map
Home Values in the Area
Average Home Value in this Area
Property History
| Date | Event | Price | List to Sale | Price per Sq Ft |
|---|---|---|---|---|
| 11/11/2025 11/11/25 | Price Changed | $57,000 | -5.0% | $46 / Sq Ft |
| 11/06/2025 11/06/25 | For Sale | $60,000 | 0.0% | $48 / Sq Ft |
| 10/29/2025 10/29/25 | Pending | -- | -- | -- |
| 09/15/2025 09/15/25 | Price Changed | $60,000 | -14.3% | $48 / Sq Ft |
| 08/20/2025 08/20/25 | Price Changed | $70,000 | -6.7% | $56 / Sq Ft |
| 07/28/2025 07/28/25 | For Sale | $75,000 | -- | $60 / Sq Ft |
Source: UtahRealEstate.com
MLS Number: 2101307
- 4375 Weber River Dr Unit 44
- 4375 Weber River Dr Unit 123
- 4375 Weber River Dr Unit 55
- 792 W 4350 S
- 4290 S 800 W
- 4409 S 850 W
- 875 W 4375 S
- 4136 S 700 W
- 902 W 4200 S
- 780 W 4075 S
- 882 W 4150 S
- 4265 S 950 W
- 4617 S 450 W
- 4598 S 450 W
- 3975 Westwind Ct
- 4670 S 475 W
- 644 W Lamplighter Way
- 621 Coachman Way
- 396 W 4675 S
- 4506 S 300 W
- 4345 S 700 W
- 4535 S Ridgeline Dr
- 4676 S Ridgeline Dr Unit 2
- 4177 S 1000 W
- 557 Laker Way
- 4189 S 300 W
- 447 W 4900 S Unit 3
- 447 W 4900 S
- 4860 S 250 W Unit 2 Bed 1 Bath
- 167-4700 4700 S
- 167 E 4700 S
- 4572 S 250 E
- 4400 Washington Blvd
- 3697 Riverdale Rd
- 4010 Adams Ave
- 675 E 4250 S
- 635 E 40th St
- 1551 W Riverdale Rd
- 4539 S 1800 W
- 3813 S Grant Ave
