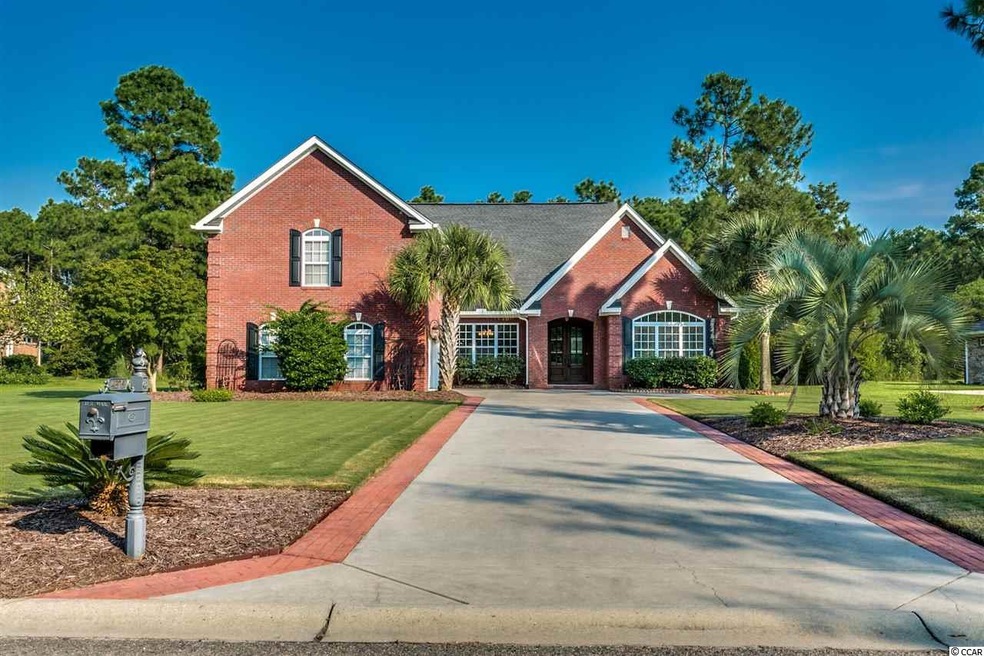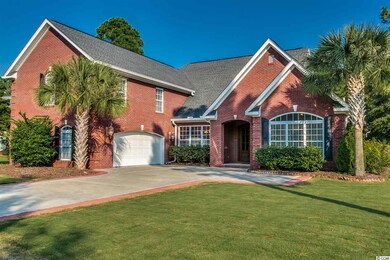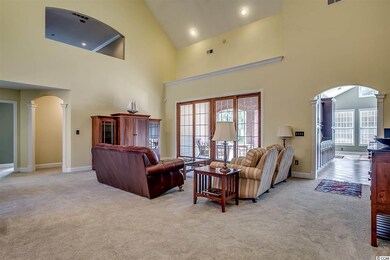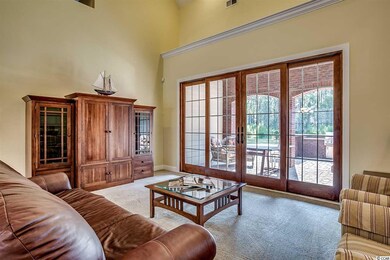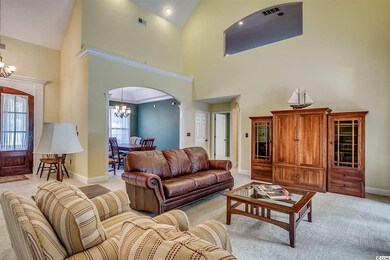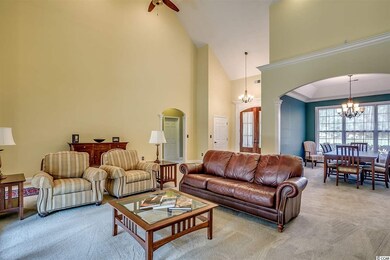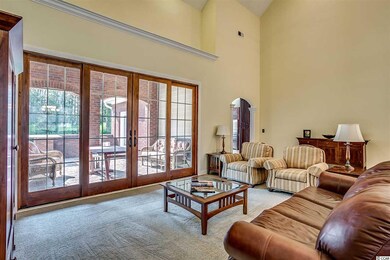
4375 Winged Foot Ct Myrtle Beach, SC 29579
Highlights
- Sitting Area In Primary Bedroom
- Fireplace in Primary Bedroom
- Vaulted Ceiling
- River Oaks Elementary School Rated A
- Contemporary Architecture
- Whirlpool Bathtub
About This Home
As of March 2025Spectacular custom built all brick home located in prestigious Legends Golf Community has 4 bedrooms, 3.5 baths, 4400 heated sqft and amazing upstairs bonus area. Let’s start off with the beautiful front entrance flowing into a massive great room 29x19 with 2-story ceilings, new flooring, custom crown molding and beautiful French slider. Then we walk into a “Dream Gourmet Kitchen” if you like to entertain or love to cook WOW!. This amazing kitchen has high-end stainless steel Bosch appliances featuring a double oven, tons of space with beautiful custom cabinets and granite counter tops and a huge breakfast bar. Finishing off the kitchen is an amazing modern backsplash. Off the kitchen is a outdoor paver patio eating area with built-in custom gas grill and granite bar overlooking the wonderful private landscape. It only gets better going into an amazing spa like master suite featuring step up whirlpool/garden tub, granite counter tops, double sinks, make-up station, huge custom tiled walk-in shower, custom vanity with crown molding throughout and most important, a massive master closet. Top it all off with a huge 21x19 master bedroom that has tray ceilings, custom crown molding, built-in fireplace and entrance to outdoor patio. Rounding off the downstairs is a formal dining room, wine room, split bedroom plan with 2 additional spacious bedrooms, full bath and a large laundry room area. Upstairs bonus area features a 21x18 media room with custom home theater speaker setup for a movie theater atmosphere over looking the 2 story living area. Plus the other side of the upstairs bonus area can be used as an in-law or guest suite with 21x11 living area or office/kids play area. This home has it all - heated and cooled oversized garage, 2 zone AC, large beautifully landscaped private wooded back yard, huge driveway for 8 cars, quite cul-de-sac street location, irrigation system and alarm system. Legends is a great community with walking and bike paths, functions going on every month, like Labor day, 4th of July and Memorial day picnics. Amenities include gated and nightly security, trash pickup, beautiful homeowners’ club house with sound system throughout, spacious indoor TV home theater entertaining and party area, indoor gym, full kitchen, card playing room, huge outdoor pool, grilling and lounging area. Tennis, basketball, bocce courts and play ground for kids. If you are a golfer Legends Golf offers multiple types of golf memberships with 3 of the finest golf courses in Myrtle Beach. Grand club house with restaurant, Ailsa pub restaurant and tremendous golf practice facilities. Always a game going on for men, women and couples. Free golf and lessons for kids over the summer. What else can you ask for. Legends golf community is the hidden gem of Myrtle Beach. This is a must see home and community!!!
Last Agent to Sell the Property
JTE Real Estate License #92854 Listed on: 08/30/2018
Last Buyer's Agent
Rylee Saylor
Keller Williams Innovate South License #110445
Home Details
Home Type
- Single Family
Year Built
- Built in 2006
HOA Fees
- $125 Monthly HOA Fees
Parking
- 2 Car Attached Garage
Home Design
- Contemporary Architecture
- Bi-Level Home
- Four Sided Brick Exterior Elevation
- Tile
Interior Spaces
- 4,300 Sq Ft Home
- Tray Ceiling
- Vaulted Ceiling
- Formal Dining Room
- Carpet
Kitchen
- Breakfast Area or Nook
- Breakfast Bar
- Double Oven
- Dishwasher
- Stainless Steel Appliances
- Kitchen Island
- Solid Surface Countertops
- Disposal
Bedrooms and Bathrooms
- 4 Bedrooms
- Sitting Area In Primary Bedroom
- Primary Bedroom on Main
- Fireplace in Primary Bedroom
- Walk-In Closet
- Single Vanity
- Dual Vanity Sinks in Primary Bathroom
- Whirlpool Bathtub
- Shower Only
- Garden Bath
Home Security
- Home Security System
- Fire and Smoke Detector
Schools
- River Oaks Elementary School
- Ocean Bay Middle School
- Carolina Forest High School
Ownership History
Purchase Details
Home Financials for this Owner
Home Financials are based on the most recent Mortgage that was taken out on this home.Purchase Details
Home Financials for this Owner
Home Financials are based on the most recent Mortgage that was taken out on this home.Purchase Details
Home Financials for this Owner
Home Financials are based on the most recent Mortgage that was taken out on this home.Purchase Details
Purchase Details
Home Financials for this Owner
Home Financials are based on the most recent Mortgage that was taken out on this home.Purchase Details
Home Financials for this Owner
Home Financials are based on the most recent Mortgage that was taken out on this home.Purchase Details
Similar Homes in Myrtle Beach, SC
Home Values in the Area
Average Home Value in this Area
Purchase History
| Date | Type | Sale Price | Title Company |
|---|---|---|---|
| Warranty Deed | $945,000 | -- | |
| Warranty Deed | $1,100,000 | -- | |
| Warranty Deed | $500,000 | -- | |
| Warranty Deed | -- | -- | |
| Warranty Deed | $460,000 | -- | |
| Deed | $155,000 | -- | |
| Deed | $54,900 | -- |
Mortgage History
| Date | Status | Loan Amount | Loan Type |
|---|---|---|---|
| Open | $804,937 | VA | |
| Previous Owner | $50,000 | New Conventional | |
| Previous Owner | $439,240 | New Conventional | |
| Previous Owner | $52,600 | New Conventional | |
| Previous Owner | $370,000 | New Conventional | |
| Previous Owner | $425,000 | New Conventional | |
| Previous Owner | $417,000 | Unknown | |
| Previous Owner | $119,000 | Stand Alone Second | |
| Previous Owner | $123,000 | Credit Line Revolving | |
| Previous Owner | $399,000 | Construction |
Property History
| Date | Event | Price | Change | Sq Ft Price |
|---|---|---|---|---|
| 03/06/2025 03/06/25 | Sold | $945,000 | -5.5% | $243 / Sq Ft |
| 01/17/2025 01/17/25 | For Sale | $999,900 | -9.1% | $257 / Sq Ft |
| 05/24/2024 05/24/24 | Sold | $1,100,000 | -4.3% | $254 / Sq Ft |
| 06/07/2023 06/07/23 | For Sale | $1,150,000 | +130.0% | $266 / Sq Ft |
| 07/05/2019 07/05/19 | Sold | $500,000 | -4.7% | $116 / Sq Ft |
| 05/29/2019 05/29/19 | Price Changed | $524,900 | -2.8% | $122 / Sq Ft |
| 02/14/2019 02/14/19 | Price Changed | $539,900 | +0.2% | $126 / Sq Ft |
| 08/30/2018 08/30/18 | For Sale | $539,000 | +17.2% | $125 / Sq Ft |
| 01/25/2016 01/25/16 | Sold | $460,000 | -8.0% | $106 / Sq Ft |
| 11/23/2015 11/23/15 | Pending | -- | -- | -- |
| 09/04/2015 09/04/15 | For Sale | $499,900 | -- | $115 / Sq Ft |
Tax History Compared to Growth
Tax History
| Year | Tax Paid | Tax Assessment Tax Assessment Total Assessment is a certain percentage of the fair market value that is determined by local assessors to be the total taxable value of land and additions on the property. | Land | Improvement |
|---|---|---|---|---|
| 2024 | -- | $40,010 | $6,193 | $33,817 |
| 2023 | $2,836 | $20,069 | $3,049 | $17,020 |
| 2021 | $2,738 | $20,069 | $3,049 | $17,020 |
| 2020 | $1,790 | $20,069 | $3,049 | $17,020 |
| 2019 | $6,610 | $32,012 | $4,574 | $27,438 |
| 2018 | $0 | $31,493 | $4,127 | $27,366 |
| 2017 | $0 | $25,493 | $4,127 | $21,366 |
| 2016 | -- | $23,193 | $2,565 | $20,628 |
| 2015 | $1,415 | $15,462 | $1,710 | $13,752 |
| 2014 | $1,303 | $15,462 | $1,710 | $13,752 |
Agents Affiliated with this Home
-
Joshua Carter

Seller's Agent in 2025
Joshua Carter
RE/MAX
(843) 213-8812
7 in this area
167 Total Sales
-
Rob Mason

Buyer's Agent in 2025
Rob Mason
Plantation Realty Group
(843) 325-5985
4 in this area
95 Total Sales
-
Mickey Chiappetta

Seller's Agent in 2024
Mickey Chiappetta
JTE Real Estate
(843) 283-3254
49 in this area
72 Total Sales
-
R
Buyer's Agent in 2019
Rylee Saylor
Keller Williams Innovate South
Map
Source: Coastal Carolinas Association of REALTORS®
MLS Number: 1818285
APN: 40014040006
- 4382 Saint Annes Ct
- 4389 Parkland Dr
- 4222 Congressional Dr
- 4608 Arran Ct Unit E
- 4603 Arran Ct Unit C
- 4541 Girvan Dr Unit 27-D
- HAYDEN Plan at Ridgefield
- ARIA Plan at Ridgefield
- GALEN Plan at Ridgefield
- DOVER-EXPRESS Plan at Ridgefield
- CALI Plan at Ridgefield
- KERRY Plan at Ridgefield
- MANNING Plan at Ridgefield
- TUSCAN Plan at Ridgefield
- 4574 Girvan Dr Unit D
- 4595 Girvan Dr Unit C
- 4494 Aberdeen Way
- 3537 Ashridge Way
- 3538 Ashridge Way
- 3534 Ashridge Way
